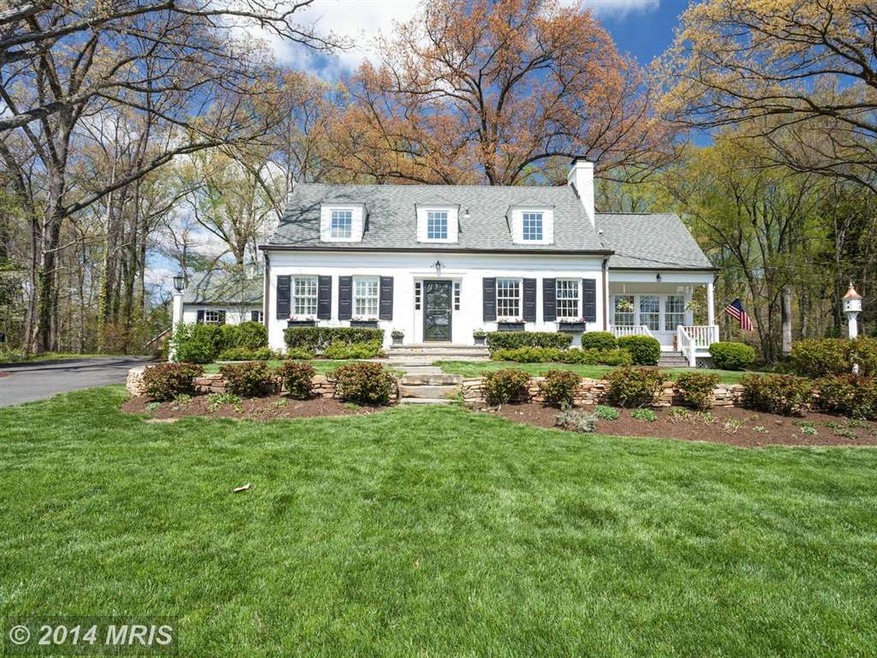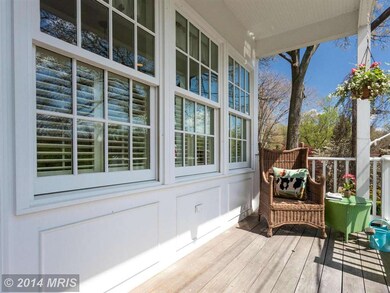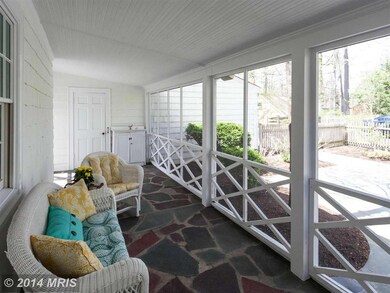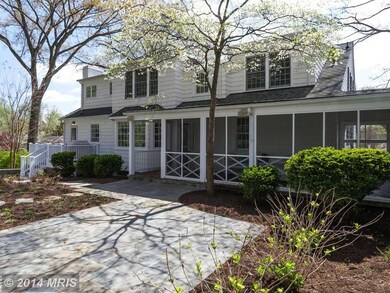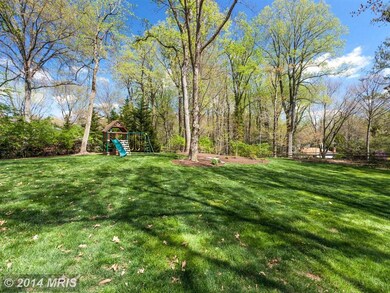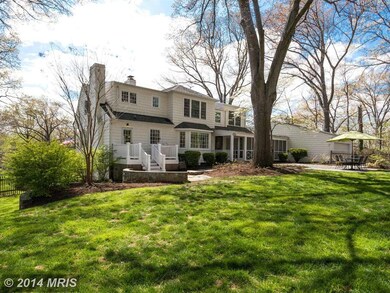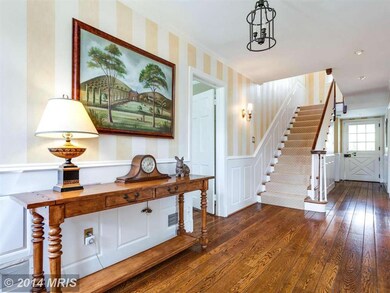
3230 Valley Ln Falls Church, VA 22044
Highlights
- Gourmet Kitchen
- Cape Cod Architecture
- Traditional Floor Plan
- 0.9 Acre Lot
- Deck
- Wood Flooring
About This Home
As of July 2019Charming Cape Cod on 1 acre lot in desirable Ravenwood. Home has been beautifully renovated & expanded: gourmet kitch w/granite, SS appliances, center island & oversized fp; remodeled bathrooms; new Pella windows throughout; MBR suite addition w/ walk-in closets & spa-like bath; additional BR added on UL & extensive hardscaping & landscaping in the large, level BY. Great location!
Home Details
Home Type
- Single Family
Est. Annual Taxes
- $8,720
Year Built
- Built in 1941 | Remodeled in 2007
Lot Details
- 0.9 Acre Lot
- Property is Fully Fenced
- Landscaped
- Extensive Hardscape
- Cleared Lot
- Property is in very good condition
- Property is zoned 130
Parking
- 2 Car Attached Garage
- Garage Door Opener
Home Design
- Cape Cod Architecture
- HardiePlank Type
Interior Spaces
- Property has 3 Levels
- Traditional Floor Plan
- Wet Bar
- Built-In Features
- Chair Railings
- Crown Molding
- Wainscoting
- Recessed Lighting
- 2 Fireplaces
- Fireplace Mantel
- ENERGY STAR Qualified Windows
- Window Treatments
- French Doors
- Dining Area
- Wood Flooring
- Home Security System
Kitchen
- Gourmet Kitchen
- Breakfast Area or Nook
- Gas Oven or Range
- Cooktop with Range Hood
- Microwave
- Dishwasher
- Kitchen Island
- Upgraded Countertops
- Disposal
Bedrooms and Bathrooms
- 6 Bedrooms | 2 Main Level Bedrooms
- En-Suite Bathroom
- 3.5 Bathrooms
Laundry
- Dryer
- Washer
Finished Basement
- Basement Fills Entire Space Under The House
- Connecting Stairway
- Side Basement Entry
Outdoor Features
- Deck
- Screened Patio
- Porch
Utilities
- Forced Air Zoned Heating and Cooling System
- Natural Gas Water Heater
Community Details
- No Home Owners Association
- Ravenwood Park Subdivision, Charming Cape Cod Floorplan
Listing and Financial Details
- Tax Lot 9
- Assessor Parcel Number 61-1-2- -9
Ownership History
Purchase Details
Home Financials for this Owner
Home Financials are based on the most recent Mortgage that was taken out on this home.Purchase Details
Home Financials for this Owner
Home Financials are based on the most recent Mortgage that was taken out on this home.Purchase Details
Home Financials for this Owner
Home Financials are based on the most recent Mortgage that was taken out on this home.Purchase Details
Home Financials for this Owner
Home Financials are based on the most recent Mortgage that was taken out on this home.Similar Homes in Falls Church, VA
Home Values in the Area
Average Home Value in this Area
Purchase History
| Date | Type | Sale Price | Title Company |
|---|---|---|---|
| Deed | $1,480,000 | First American Title Ins Co | |
| Warranty Deed | $1,295,000 | Central Title | |
| Warranty Deed | $1,275,000 | -- | |
| Deed | $969,000 | -- |
Mortgage History
| Date | Status | Loan Amount | Loan Type |
|---|---|---|---|
| Open | $1,330,520 | New Conventional | |
| Previous Owner | $500,000 | Purchase Money Mortgage | |
| Previous Owner | $1,000,000 | New Conventional | |
| Previous Owner | $417,000 | New Conventional | |
| Previous Owner | $275,000 | Credit Line Revolving | |
| Previous Owner | $669,000 | New Conventional |
Property History
| Date | Event | Price | Change | Sq Ft Price |
|---|---|---|---|---|
| 07/16/2019 07/16/19 | Sold | $1,480,000 | -1.0% | $411 / Sq Ft |
| 05/30/2019 05/30/19 | Pending | -- | -- | -- |
| 05/17/2019 05/17/19 | For Sale | $1,495,000 | +15.4% | $415 / Sq Ft |
| 09/30/2016 09/30/16 | Sold | $1,295,000 | -4.0% | $360 / Sq Ft |
| 08/11/2016 08/11/16 | Pending | -- | -- | -- |
| 08/03/2016 08/03/16 | Price Changed | $1,349,000 | -3.3% | $375 / Sq Ft |
| 07/14/2016 07/14/16 | For Sale | $1,395,000 | +9.4% | $388 / Sq Ft |
| 05/30/2014 05/30/14 | Sold | $1,275,000 | +2.0% | $354 / Sq Ft |
| 04/30/2014 04/30/14 | Pending | -- | -- | -- |
| 04/29/2014 04/29/14 | For Sale | $1,250,000 | -- | $347 / Sq Ft |
Tax History Compared to Growth
Tax History
| Year | Tax Paid | Tax Assessment Tax Assessment Total Assessment is a certain percentage of the fair market value that is determined by local assessors to be the total taxable value of land and additions on the property. | Land | Improvement |
|---|---|---|---|---|
| 2024 | $17,271 | $1,419,640 | $425,000 | $994,640 |
| 2023 | $16,567 | $1,409,640 | $415,000 | $994,640 |
| 2022 | $17,096 | $1,438,420 | $388,000 | $1,050,420 |
| 2021 | $15,894 | $1,306,930 | $352,000 | $954,930 |
| 2020 | $15,612 | $1,274,930 | $320,000 | $954,930 |
| 2019 | $14,062 | $1,144,040 | $317,000 | $827,040 |
| 2018 | $13,156 | $1,144,040 | $317,000 | $827,040 |
| 2017 | $13,670 | $1,135,040 | $308,000 | $827,040 |
| 2016 | $13,301 | $1,104,040 | $277,000 | $827,040 |
| 2015 | $12,832 | $1,104,040 | $277,000 | $827,040 |
| 2014 | $9,791 | $837,050 | $277,000 | $560,050 |
Agents Affiliated with this Home
-
Diane Lewis

Seller's Agent in 2019
Diane Lewis
Washington Fine Properties
(703) 973-7001
1 in this area
123 Total Sales
-
Nancy Matisoff
N
Buyer's Agent in 2019
Nancy Matisoff
Long & Foster
(703) 244-0169
24 Total Sales
-
Jennifer Thornett

Seller's Agent in 2016
Jennifer Thornett
Washington Fine Properties
(202) 415-7050
153 Total Sales
-
Micah Corder

Seller Co-Listing Agent in 2016
Micah Corder
Washington Fine Properties
(571) 271-9828
122 Total Sales
-
Steve Wydler

Seller's Agent in 2014
Steve Wydler
Compass
(703) 851-8781
4 in this area
195 Total Sales
Map
Source: Bright MLS
MLS Number: 1002963516
APN: 0611-02-0009
- 6444 Eppard St
- 6420 Sleepy Ridge Rd
- 3032 Knoll Dr
- 3109 Valley Ln
- 3212 Patrick Henry Dr
- 6523 Kerns Rd
- 6225 Cheryl Dr
- 6211 Waterway Dr
- 3035 Hazelton St
- 3310 Military Dr
- 6220 Squires Hill Dr
- 3215 Cofer Rd
- 3012 Castle Rd
- 6420 Spring Terrace
- 3143 Cofer Rd
- 6623 Kennedy Ln
- 3104 Dashiell Rd
- 6143 Leesburg Pike Unit 104
- 6141 Leesburg Pike Unit 202
- 3055 Patrick Henry Dr Unit 101
