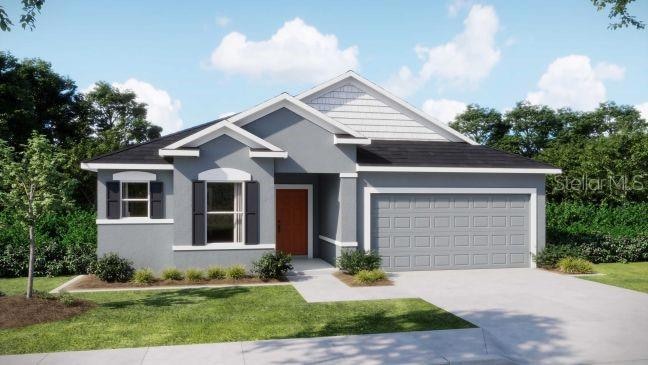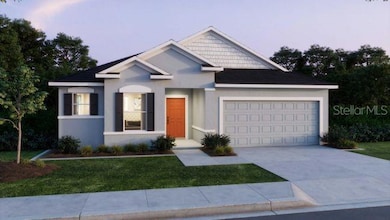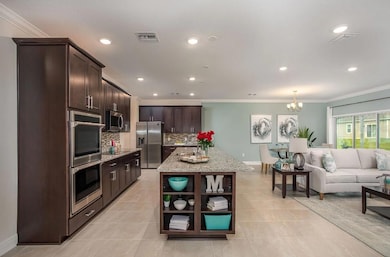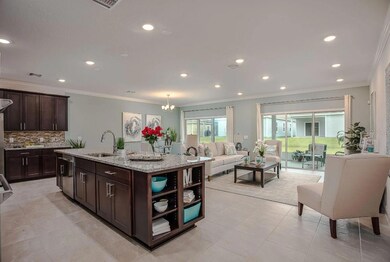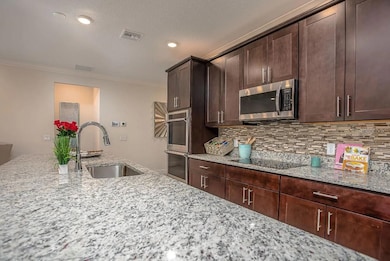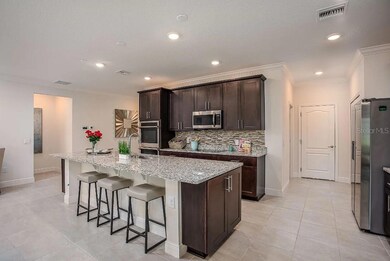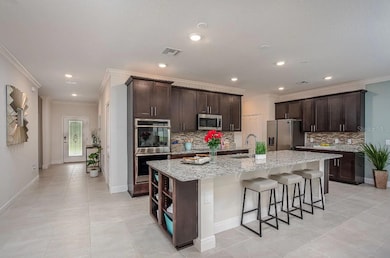3230 Viceroy Ct Poinciana, FL 34759
Estimated payment $2,383/month
Highlights
- New Construction
- Open Floorplan
- Main Floor Primary Bedroom
- Dundee Elementary Academy Rated 9+
- Florida Architecture
- Great Room
About This Home
Pre-Construction. To be built. Welcome to Lake Deer Estates, where modern design meets everyday comfort in the beautifully crafted Drexel A model. Nestled in this charming community, this home offers an inviting blend of style, space, and convenience.
Step inside and be greeted by a bright and spacious foyer that sets the tone for this thoughtfully designed home. Just off the entryway, two generously sized secondary bedrooms provide ample closet space and share a well-appointed guest bathroom, ensuring comfort and privacy for visitors.
At the heart of the home, the expansive living room features 9' 4" flat ceilings and large windows that bathe the space in natural light. A striking stone accent adds a touch of sophistication, while the open-concept design flows effortlessly into the gourmet kitchen. Here, you'll find quartz countertops, a large island, a 27 cu. ft. stainless steel side-by-side refrigerator, and abundant cabinetry, creating a perfect space for cooking and entertaining. The adjacent dining area is ideal for family meals, with sliding glass doors leading to the backyard, seamlessly blending indoor and outdoor living.
A versatile den with double French doors offers the flexibility to create a home office, a cozy reading nook, or a hobby space.
The private owner’s suite, tucked away at the rear of the home, is a true retreat. Expansive windows fill the room with natural light, while the luxurious en-suite bathroom features dual vanities, a spacious walk-in shower, and an oversized walk-in closet.
Designed for ultimate convenience, the laundry room is located near the kitchen and garage, featuring built-in cabinets, a countertop, and a washer and dryer, making everyday tasks effortless.
Additional premium features include ceramic tile flooring throughout (excluding bedrooms), sleek horizontal cordless blinds, a fully sodded yard with an irrigation system, and a full builder warranty for peace of mind.
Completing the home is a spacious two-car garage, providing ample storage and parking.
With its modern finishes, open-concept layout, and prime location in Lake Deer Estates, the Drexel A model is designed to elevate your lifestyle. Don't miss your opportunity to call this exceptional home yours!
Listing Agent
NEW HOME STAR FLORIDA LLC Brokerage Phone: 407-803-4083 License #692546 Listed on: 03/04/2025
Home Details
Home Type
- Single Family
Est. Annual Taxes
- $3,777
Year Built
- Built in 2025 | New Construction
Lot Details
- 6,033 Sq Ft Lot
- West Facing Home
- Landscaped
- Irrigation Equipment
HOA Fees
- $288 Monthly HOA Fees
Parking
- 2 Car Attached Garage
- Driveway
Home Design
- Home in Pre-Construction
- Home is estimated to be completed on 7/31/25
- Florida Architecture
- Slab Foundation
- Shingle Roof
- Block Exterior
- Stucco
Interior Spaces
- 1,988 Sq Ft Home
- Open Floorplan
- Tray Ceiling
- ENERGY STAR Qualified Windows with Low Emissivity
- Insulated Windows
- Blinds
- Great Room
- Den
- Inside Utility
Kitchen
- Eat-In Kitchen
- Breakfast Bar
- Dinette
- Range
- Microwave
- Dishwasher
- Stone Countertops
- Disposal
Flooring
- Carpet
- Ceramic Tile
Bedrooms and Bathrooms
- 3 Bedrooms
- Primary Bedroom on Main
- Walk-In Closet
- 2 Full Bathrooms
Laundry
- Laundry Room
- Dryer
- Washer
Home Security
- Smart Home
- Fire and Smoke Detector
Outdoor Features
- Rain Gutters
Schools
- Laurel Elementary School
- Lake Marion Creek Middle School
- Haines City Senior High School
Utilities
- Central Heating and Cooling System
- Thermostat
- Electric Water Heater
- Cable TV Available
Community Details
- C/O Maronda Homes Association, Phone Number (407) 305-4317
- Built by Maronda Homes
- Lake Deer Estates Subdivision, Drexel A Floorplan
Listing and Financial Details
- Visit Down Payment Resource Website
- Tax Lot 128
- Assessor Parcel Number 28-28-22-935720-001280
Map
Home Values in the Area
Average Home Value in this Area
Tax History
| Year | Tax Paid | Tax Assessment Tax Assessment Total Assessment is a certain percentage of the fair market value that is determined by local assessors to be the total taxable value of land and additions on the property. | Land | Improvement |
|---|---|---|---|---|
| 2025 | $3,777 | $48,000 | $48,000 | -- |
| 2024 | -- | $48,000 | $48,000 | -- |
| 2023 | -- | $3,685 | $3,685 | -- |
Property History
| Date | Event | Price | Change | Sq Ft Price |
|---|---|---|---|---|
| 08/22/2025 08/22/25 | For Sale | $336,990 | 0.0% | $170 / Sq Ft |
| 08/14/2025 08/14/25 | Price Changed | $336,990 | 0.0% | $170 / Sq Ft |
| 07/31/2025 07/31/25 | Pending | -- | -- | -- |
| 07/31/2025 07/31/25 | For Sale | $336,990 | 0.0% | $170 / Sq Ft |
| 03/04/2025 03/04/25 | For Sale | $336,990 | -- | $170 / Sq Ft |
Source: Stellar MLS
MLS Number: O6286406
APN: 28-28-22-935720-001280
- 3209 Viceroy Ct
- 3210 Viceroy Ct
- 3210 Viceroy Ct
- 3214 Viceroy Ct
- 3218 Viceroy Ct
- 3197 Viceroy Ct
- 3197 Viceroy Ct
- 3226 Viceroy Ct
- 4010 Copperleaf Ln
- 4010 Copperleaf Ln
- 3185 Viceroy Ct
- 4023 Copperleaf Ln
- 4023 Copperleaf Ln
- 4019 Copperleaf Ln
- 3238 Viceroy Ct
- 3238 Viceroy Ct
- 3241 Viceroy Ct
- 3242 Viceroy Ct
- 3828 Bluethread Way
- 3836 Bluethread Way
- 3213 Viceroy Ct
- 115 Big Sioux Dr
- 205 Cimarron Dr
- 3314 Pine Lily Ave
- 3302 Pine Lily Ave
- 168 Big Black Dr
- 393 Cimarron Ct
- 536 Big Sioux Ct
- 451 Big Sioux Ct
- 2004 Red Fox Ln
- 377 Cimarron Ct
- 199 Athabasca Dr
- 192 Athabasca Dr
- 403 Big Black Place
- 643 James Ct
- 310 Athabasca Place
- 137 Violet Ct
- 139 Violet Ct
- 163 Violet Ct
- 2121 Hibiscus Place
