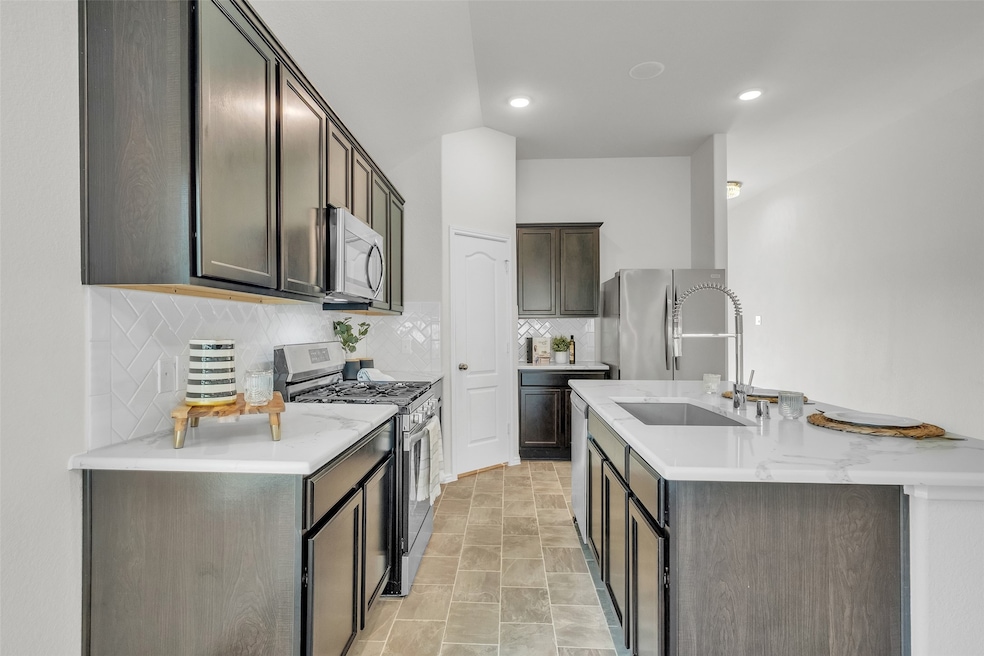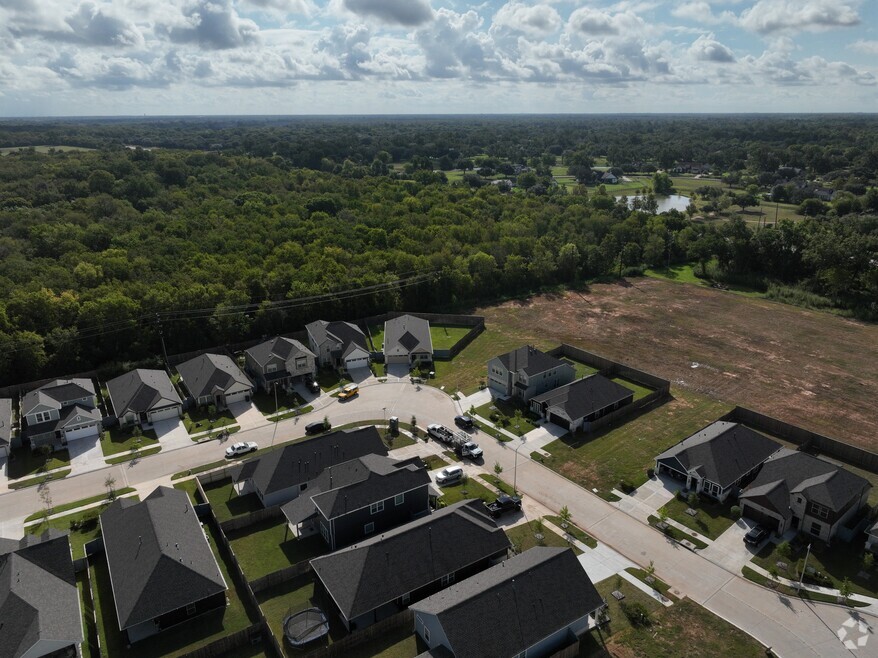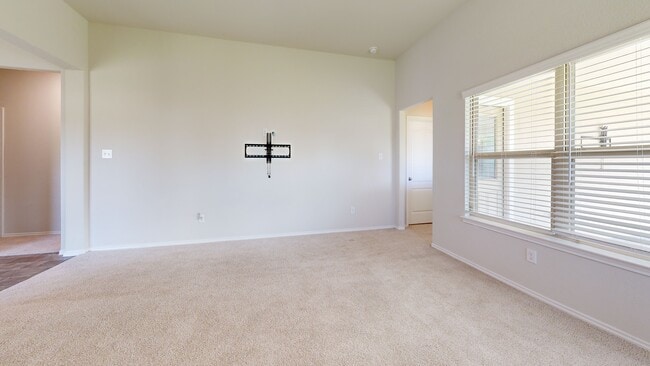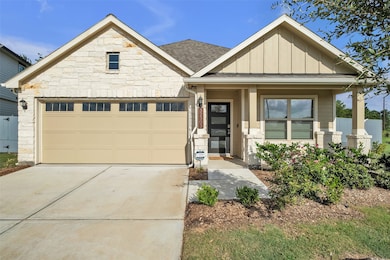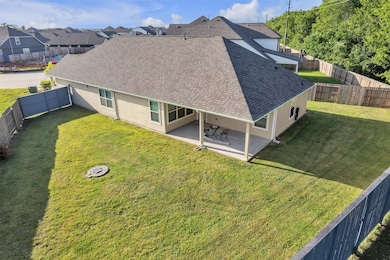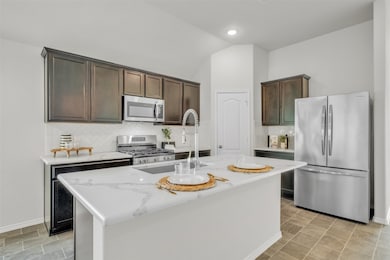
32303 Comet Darner Way Fulshear, TX 77441
Estimated payment $1,732/month
Highlights
- Craftsman Architecture
- Home Energy Rating Service (HERS) Rated Property
- Home Office
- Dean Leaman Junior High School Rated A
- Deck
- Covered Patio or Porch
About This Home
Better than new and move-in ready! This upgraded one-story home on a large premium homesite features 3 bedrooms, 2 baths, formal dining, and a flex space ideal for a 4th bedroom or office. The third bedroom includes a private door to the primary—perfect for a nursery or sitting area. Vinyl flooring extends through the entry, kitchen, breakfast, utility, and all baths. The kitchen offers quartz countertops, island, stainless steel appliances, upgraded backsplash, and refrigerator. Home includes upgraded lighting throughout, full security system with cameras, and in-ceiling speakers in the kitchen, garage, and patio. 2” window blinds, sprinkler system, full gutters, and a large covered patio complete the home. Community provides front lawn maintenance and future amenities are coming in 2025/2026.
Listing Agent
Berkshire Hathaway HomeServices Premier Properties License #0652871 Listed on: 06/18/2025

Home Details
Home Type
- Single Family
Est. Annual Taxes
- $58
Year Built
- Built in 2024
Lot Details
- 0.37 Acre Lot
- Back Yard Fenced
- Sprinkler System
HOA Fees
- $154 Monthly HOA Fees
Parking
- 2 Car Garage
Home Design
- Craftsman Architecture
- Brick Exterior Construction
- Slab Foundation
- Composition Roof
- Cement Siding
- Radiant Barrier
Interior Spaces
- 1,925 Sq Ft Home
- 1-Story Property
- Crown Molding
- Insulated Doors
- Family Room
- Home Office
- Washer and Gas Dryer Hookup
Kitchen
- Breakfast Bar
- Electric Oven
- Gas Cooktop
- Microwave
- Dishwasher
- Disposal
Flooring
- Carpet
- Vinyl Plank
- Vinyl
Bedrooms and Bathrooms
- 4 Bedrooms
- 2 Full Bathrooms
- Separate Shower
Home Security
- Prewired Security
- Fire and Smoke Detector
Eco-Friendly Details
- Home Energy Rating Service (HERS) Rated Property
- ENERGY STAR Qualified Appliances
- Energy-Efficient Windows with Low Emissivity
- Energy-Efficient Insulation
- Energy-Efficient Doors
- Ventilation
Outdoor Features
- Deck
- Covered Patio or Porch
Schools
- Morgan Elementary School
- Leaman Junior High School
- Fulshear High School
Utilities
- Central Heating and Cooling System
- Heating System Uses Gas
Community Details
- Association fees include common areas, recreation facilities
- Lead Association Mgmt Association, Phone Number (281) 857-6027
- Fulshear Lakes Subdivision
- Greenbelt
Map
Home Values in the Area
Average Home Value in this Area
Tax History
| Year | Tax Paid | Tax Assessment Tax Assessment Total Assessment is a certain percentage of the fair market value that is determined by local assessors to be the total taxable value of land and additions on the property. | Land | Improvement |
|---|---|---|---|---|
| 2025 | $58 | $1,845 | $1,845 | -- |
| 2024 | -- | $1,845 | -- | -- |
| 2023 | -- | $1,845 | -- | -- |
Property History
| Date | Event | Price | List to Sale | Price per Sq Ft | Prior Sale |
|---|---|---|---|---|---|
| 10/14/2025 10/14/25 | Price Changed | $300,000 | -4.8% | $156 / Sq Ft | |
| 09/23/2025 09/23/25 | Price Changed | $315,000 | -3.1% | $164 / Sq Ft | |
| 09/11/2025 09/11/25 | Price Changed | $325,000 | 0.0% | $169 / Sq Ft | |
| 09/11/2025 09/11/25 | For Sale | $325,000 | -1.5% | $169 / Sq Ft | |
| 09/08/2025 09/08/25 | Pending | -- | -- | -- | |
| 08/15/2025 08/15/25 | Price Changed | $330,000 | -2.9% | $171 / Sq Ft | |
| 07/16/2025 07/16/25 | Price Changed | $340,000 | -2.9% | $177 / Sq Ft | |
| 06/30/2025 06/30/25 | Price Changed | $350,000 | -2.8% | $182 / Sq Ft | |
| 06/18/2025 06/18/25 | For Sale | $360,000 | +7.3% | $187 / Sq Ft | |
| 06/21/2024 06/21/24 | Sold | -- | -- | -- | View Prior Sale |
| 05/15/2024 05/15/24 | Pending | -- | -- | -- | |
| 05/06/2024 05/06/24 | For Sale | $335,565 | -- | $178 / Sq Ft |
About the Listing Agent

Shelly Marnock, a dedicated realtor with Berkshire Hathaway, has solidified her reputation as a highly motivated and successful real estate agent with over a decade of industry experience. Known for her exceptional client relationships and top-tier sales performance, Shelly has become a go-to resource for individuals looking to achieve their homeownership dreams in the vibrant Texas real estate market.
A native Texan, Shelly’s journey to becoming a renowned realtor began after graduating
Shelly's Other Listings
Source: Houston Association of REALTORS®
MLS Number: 8659033
APN: 3390-04-000-0003-901
- Wakefield Plan at Fulshear Lakes - Lonestar Collection
- Preston Plan at Fulshear Lakes - Lonestar Collection
- Kaliee Plan at Fulshear Lakes - Lonestar Collection
- Nottingham Plan at Fulshear Lakes - Lonestar Collection
- Kailee Plan at Fulshear Lakes - 45'
- London Plan at Fulshear Lakes - 45'
- Nottingham Plan at Fulshear Lakes
- Preston Plan at Fulshear Lakes
- Wakefield Plan at Fulshear Lakes
- 32310 Comet Darner Way
- 8435 Red Shiner Way
- 32307 Clouser Minnow St
- 32307 Fly Fish Way
- 32402 Fly Fish Way
- 8319 Red Shiner Way
- 8315 Red Shiner Way
- 8307 Red Shiner Way
- The Cooper Plan at Fulshear Lakes
- The Asher IX Plan at Fulshear Lakes
- The Carter IX Plan at Fulshear Lakes
- 8435 Red Shiner Way
- 8415 Calico Pennant Way
- 8322 Red Shiner Way
- 32419 Fly Fish Way
- 31123 Brightwell Bend
- 4242 Bromham
- 4215 Bedwyn Bay Dr
- 4235 Bedwyn Bay Dr
- 31718 Wellington Pass
- 31630 Heguy Pass
- 31619 Heguy Pass
- 8403 Delta Down Dr
- 8218 Delta Down Dr
- 33509 Reynolds Rd
- 7930 Royal Palm Dr
- 32018 Crested Knoll Ct
- 31319 Horseshoe Meadow Bend Ln
- 4747 Lake Village Dr
- 7454 French Quarter Ct
- 31310 Spotted Saddle Hollow
