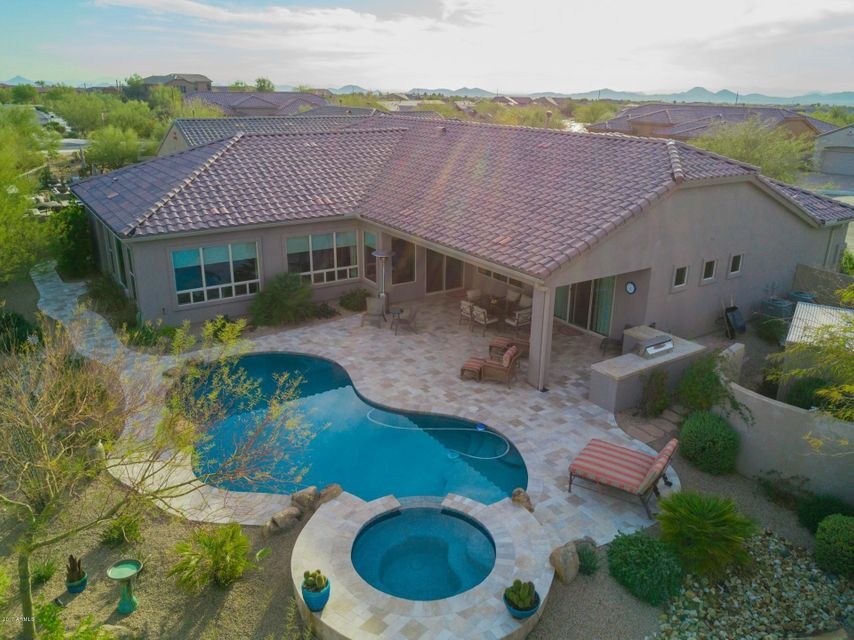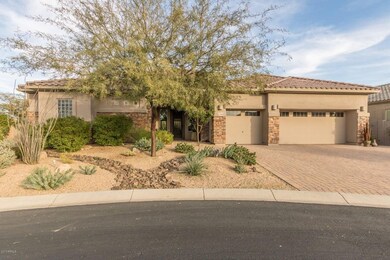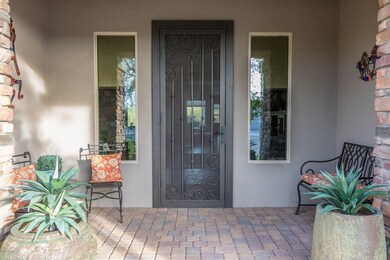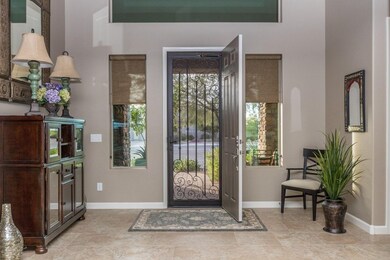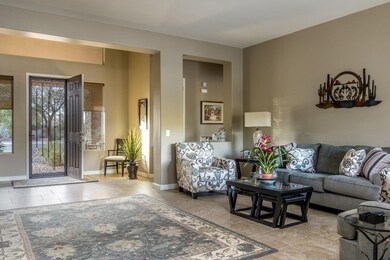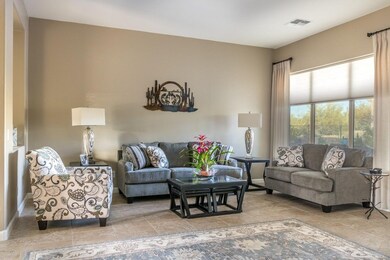
32309 N 58th Place Cave Creek, AZ 85331
Desert View NeighborhoodHighlights
- Heated Spa
- Gated Community
- Santa Barbara Architecture
- Lone Mountain Elementary School Rated A-
- Mountain View
- Granite Countertops
About This Home
As of June 2017This incredible lightly lived in cul de sac home is a rare opportunity in the fabulous gated community of Lone Mountain. It is remarkably upgraded with staggered tile, neutral custom paint, window coverings, stainless steel appliances, a gas range, a wine chiller, granite slab counters, full backsplash, and Classy Closets organizers throughout. All of that interacts perfectly with the exceptional resort-like backyard with pool, spa, and barbeque with tumbled stone cool decking and garden paths in the maturely landscaped yard enhanced with a jaw dropping view of Black Mountain. This popular floorplan offers 3 full bedrooms and 3 bathrooms; and a den that is tucked away next to a full bath so it could be used as a guest suite or a mother in law quarters. The amazing home also includes plenty of extra storage in the upgraded laundry room with a utility sink, and a 3-bay garage, green features, smart technology and a list of luxury upgrades that is included under the document tab. So come and enjoy this splendid home. Dine by the pool, entertain your family and friends and enjoy all there is to offer in your new found oasis. Oh, all of this is 10 minutes from award winning shopping and dining in the quaint Town of Cave Creek, 15 minutes from the freeway, and quick access to all of Scottsdale's amenities. **Most furniture is available outside of escrow*** Please see the list of upgrades under the document tab..
Home Details
Home Type
- Single Family
Est. Annual Taxes
- $3,791
Year Built
- Built in 2012
Lot Details
- 0.27 Acre Lot
- Cul-De-Sac
- Desert faces the front and back of the property
- Wrought Iron Fence
- Block Wall Fence
- Front and Back Yard Sprinklers
- Sprinklers on Timer
HOA Fees
- $97 Monthly HOA Fees
Parking
- 3 Car Direct Access Garage
- Garage Door Opener
Home Design
- Santa Barbara Architecture
- Wood Frame Construction
- Tile Roof
- Stucco
Interior Spaces
- 3,037 Sq Ft Home
- 1-Story Property
- Ceiling height of 9 feet or more
- Ceiling Fan
- Double Pane Windows
- Low Emissivity Windows
- Solar Screens
- Mountain Views
- Security System Owned
Kitchen
- Eat-In Kitchen
- Breakfast Bar
- Gas Cooktop
- Built-In Microwave
- Kitchen Island
- Granite Countertops
Flooring
- Carpet
- Tile
Bedrooms and Bathrooms
- 3 Bedrooms
- Primary Bathroom is a Full Bathroom
- 3 Bathrooms
- Dual Vanity Sinks in Primary Bathroom
- Bathtub With Separate Shower Stall
Accessible Home Design
- No Interior Steps
Pool
- Heated Spa
- Play Pool
Outdoor Features
- Covered patio or porch
- Built-In Barbecue
Schools
- Black Mountain Elementary School
- Sonoran Trails Middle School
- Cactus Shadows High School
Utilities
- Refrigerated Cooling System
- Zoned Heating
- Heating System Uses Natural Gas
- Water Softener
- High Speed Internet
- Cable TV Available
Listing and Financial Details
- Tax Lot 212
- Assessor Parcel Number 211-48-354
Community Details
Overview
- Association fees include ground maintenance
- Lone Mountain Association, Phone Number (602) 906-4940
- Built by Lennar
- Lone Mountain Subdivision, Torrey Pines Floorplan
Recreation
- Community Playground
- Bike Trail
Security
- Gated Community
Ownership History
Purchase Details
Home Financials for this Owner
Home Financials are based on the most recent Mortgage that was taken out on this home.Purchase Details
Home Financials for this Owner
Home Financials are based on the most recent Mortgage that was taken out on this home.Purchase Details
Home Financials for this Owner
Home Financials are based on the most recent Mortgage that was taken out on this home.Purchase Details
Purchase Details
Home Financials for this Owner
Home Financials are based on the most recent Mortgage that was taken out on this home.Purchase Details
Home Financials for this Owner
Home Financials are based on the most recent Mortgage that was taken out on this home.Purchase Details
Home Financials for this Owner
Home Financials are based on the most recent Mortgage that was taken out on this home.Similar Homes in Cave Creek, AZ
Home Values in the Area
Average Home Value in this Area
Purchase History
| Date | Type | Sale Price | Title Company |
|---|---|---|---|
| Warranty Deed | $1,212,241 | Arizona Premier Title | |
| Warranty Deed | -- | None Available | |
| Quit Claim Deed | -- | Titlevest Agency Llc | |
| Warranty Deed | -- | None Available | |
| Interfamily Deed Transfer | -- | None Available | |
| Warranty Deed | $650,000 | First American Title Insuran | |
| Cash Sale Deed | $584,500 | U S Title Agency Llc | |
| Corporate Deed | $450,890 | North American Title Company |
Mortgage History
| Date | Status | Loan Amount | Loan Type |
|---|---|---|---|
| Open | $600,000 | New Conventional | |
| Previous Owner | $476,000 | New Conventional | |
| Previous Owner | $520,000 | New Conventional | |
| Previous Owner | $190,000 | New Conventional |
Property History
| Date | Event | Price | Change | Sq Ft Price |
|---|---|---|---|---|
| 06/19/2017 06/19/17 | Sold | $650,000 | -3.7% | $214 / Sq Ft |
| 04/29/2017 04/29/17 | Pending | -- | -- | -- |
| 04/25/2017 04/25/17 | For Sale | $675,000 | 0.0% | $222 / Sq Ft |
| 04/22/2017 04/22/17 | Pending | -- | -- | -- |
| 02/12/2017 02/12/17 | For Sale | $675,000 | +15.5% | $222 / Sq Ft |
| 10/30/2014 10/30/14 | Sold | $584,500 | -0.1% | $192 / Sq Ft |
| 10/11/2014 10/11/14 | Pending | -- | -- | -- |
| 10/03/2014 10/03/14 | Price Changed | $585,000 | -2.3% | $193 / Sq Ft |
| 09/22/2014 09/22/14 | Price Changed | $599,000 | -1.8% | $197 / Sq Ft |
| 08/22/2014 08/22/14 | For Sale | $610,000 | 0.0% | $201 / Sq Ft |
| 08/22/2014 08/22/14 | Price Changed | $610,000 | +4.4% | $201 / Sq Ft |
| 06/27/2014 06/27/14 | Off Market | $584,500 | -- | -- |
| 04/28/2014 04/28/14 | Price Changed | $625,000 | -1.6% | $206 / Sq Ft |
| 04/10/2014 04/10/14 | For Sale | $635,000 | -- | $209 / Sq Ft |
Tax History Compared to Growth
Tax History
| Year | Tax Paid | Tax Assessment Tax Assessment Total Assessment is a certain percentage of the fair market value that is determined by local assessors to be the total taxable value of land and additions on the property. | Land | Improvement |
|---|---|---|---|---|
| 2025 | $4,495 | $68,095 | -- | -- |
| 2024 | $4,277 | $64,853 | -- | -- |
| 2023 | $4,277 | $78,410 | $15,680 | $62,730 |
| 2022 | $4,165 | $61,470 | $12,290 | $49,180 |
| 2021 | $4,375 | $59,860 | $11,970 | $47,890 |
| 2020 | $4,271 | $54,270 | $10,850 | $43,420 |
| 2019 | $4,128 | $52,470 | $10,490 | $41,980 |
| 2018 | $3,979 | $51,200 | $10,240 | $40,960 |
| 2017 | $3,844 | $50,050 | $10,010 | $40,040 |
| 2016 | $3,791 | $45,330 | $9,060 | $36,270 |
| 2015 | $3,431 | $44,730 | $8,940 | $35,790 |
Agents Affiliated with this Home
-

Seller's Agent in 2017
Elaine Lekas
HomeSmart
(602) 421-8158
65 Total Sales
-

Buyer's Agent in 2017
Jan Carpenter
Realty One Group
(602) 686-2919
17 Total Sales
-
D
Buyer's Agent in 2014
Donna MacDougall
Exclusive Properties of Arizona
(480) 473-4900
1 in this area
9 Total Sales
Map
Source: Arizona Regional Multiple Listing Service (ARMLS)
MLS Number: 5560492
APN: 211-48-354
- 32308 N 58th Place
- 5813 E Ashler Hills Dr
- 5921 E Sierra Sunset Trail
- 5723 E Jake Haven
- 5637 E Lonesome Trail
- 5626 E Sleepy Ranch Rd
- 6032 E Thunder Hawk Rd
- 6044 E Hodges St
- 5822 E Bramble Berry Ln
- 5649 E Desert Forest Trail
- 6112 E Calle de Pompas
- 6036 E Bramble Berry Ln
- 5537 E Dusty Wren Dr
- 6039 E Sienna Bouquet Place
- 6125 E Hodges St
- 6208 E Lonesome Trail
- 5520 E Desert Forest Trail
- 5506 E Calle de Las Estrellas
- 6217 E Calle Escuda
- 32806 N 55th Place
