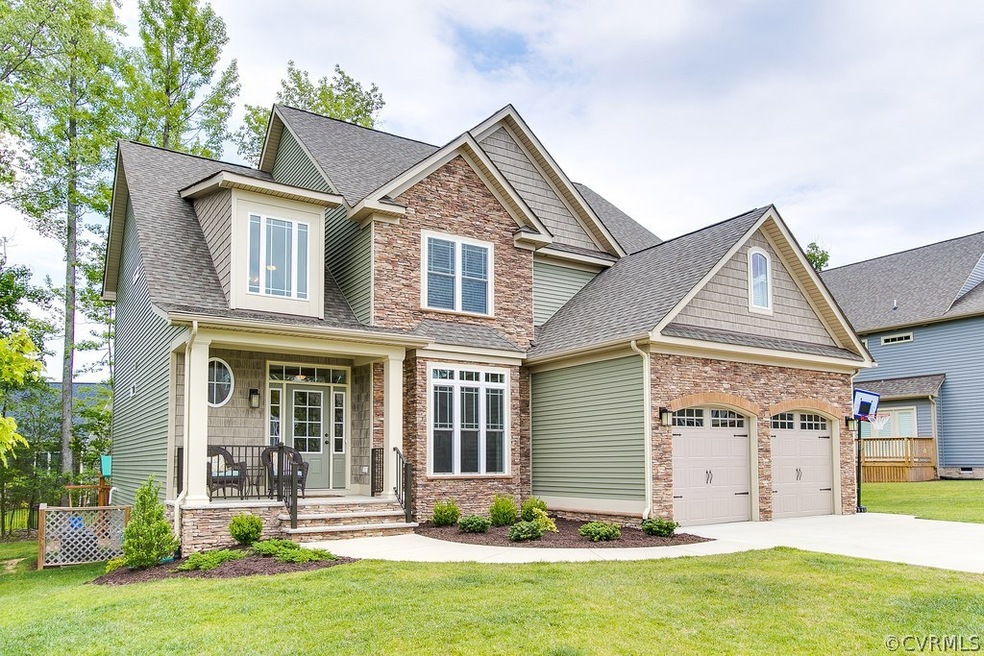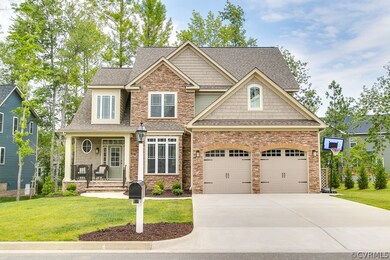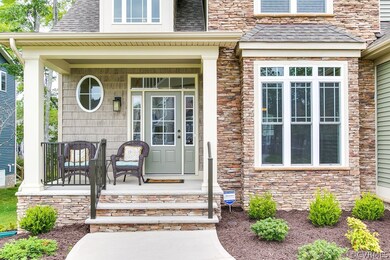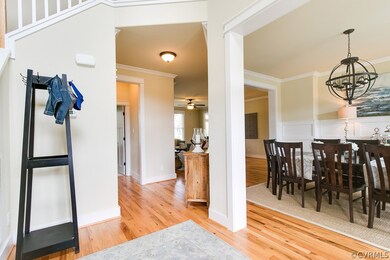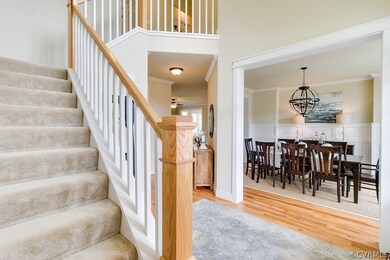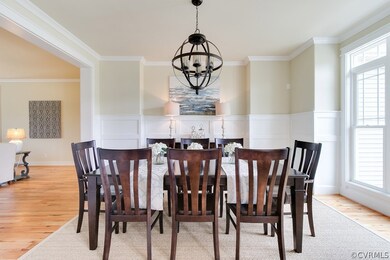
3231 Canford Loop Chesterfield, VA 23112
Highlights
- Clubhouse
- Deck
- Wood Flooring
- Midlothian High School Rated A
- Contemporary Architecture
- Main Floor Bedroom
About This Home
As of October 2016BETTER THAN NEW! Why deal with the trials & tribulations of new construction when you don’t have to? This 5 bed/4 bath home with great curb appeal in Rountrey is MOVE-IN READY and in PRISTINE condition. From the front porch and you are greeted by a light & airy 2 story foyer with views into the family (with gas stonefront fireplace) & formal dining rooms. Beautiful windows, crown molding, & trim work throughout. Gorgeous kitchen with gas cooking, stainless steel, granite counters, island with prep sink & contrasting colored cabinetry, and light filled breakfast nook. Great mudroom nook from the garage to the kitchen with built in bench, coat hooks, and wicker drawers. Kitchen has access to the added deck, stone patio w/ awesome playground (may convey) and mulch surround. One bedroom w/ full bath finish off the first floor. Cool cutouts in the second floor hallway to display art, photos, & trinkets. Second floor consists of 3 additional bedrooms & spacious master suite. 2 bedrooms share a jack/jill style bathroom while another has it’s own. Large master bedroom with trey ceiling & master bath with dual vanities and separate soaking tub and large shower. Don’t miss this!
Home Details
Home Type
- Single Family
Est. Annual Taxes
- $3,658
Year Built
- Built in 2015
Lot Details
- Sprinkler System
- Zoning described as R9
HOA Fees
- $50 Monthly HOA Fees
Parking
- 2 Car Attached Garage
- Garage Door Opener
- Driveway
Home Design
- Contemporary Architecture
- Brick Exterior Construction
- Frame Construction
- Composition Roof
- Vinyl Siding
Interior Spaces
- 2,868 Sq Ft Home
- 2-Story Property
- Built-In Features
- Bookcases
- Tray Ceiling
- Ceiling Fan
- Stone Fireplace
- Gas Fireplace
- Thermal Windows
- Separate Formal Living Room
- Crawl Space
- Home Security System
Kitchen
- Gas Cooktop
- Stove
- Microwave
- Dishwasher
- Kitchen Island
- Granite Countertops
- Disposal
Flooring
- Wood
- Carpet
- Tile
Bedrooms and Bathrooms
- 5 Bedrooms
- Main Floor Bedroom
- 4 Full Bathrooms
- Double Vanity
- Garden Bath
Outdoor Features
- Deck
- Rear Porch
Schools
- Swift Creek Elementary School
- Tomahawk Creek Middle School
- Midlothian High School
Utilities
- Zoned Heating and Cooling
- Heating System Uses Natural Gas
- Tankless Water Heater
Listing and Financial Details
- Tax Lot 61
- Assessor Parcel Number 719-69-00-99-800-000
Community Details
Overview
- Rountrey Subdivision
Amenities
- Common Area
- Clubhouse
Recreation
- Community Playground
- Community Pool
Ownership History
Purchase Details
Home Financials for this Owner
Home Financials are based on the most recent Mortgage that was taken out on this home.Purchase Details
Home Financials for this Owner
Home Financials are based on the most recent Mortgage that was taken out on this home.Similar Homes in Chesterfield, VA
Home Values in the Area
Average Home Value in this Area
Purchase History
| Date | Type | Sale Price | Title Company |
|---|---|---|---|
| Warranty Deed | $392,000 | Attorney | |
| Warranty Deed | $413,000 | Attorney |
Mortgage History
| Date | Status | Loan Amount | Loan Type |
|---|---|---|---|
| Open | $162,000 | Credit Line Revolving | |
| Closed | $67,500 | Credit Line Revolving | |
| Previous Owner | $372,400 | New Conventional | |
| Previous Owner | $330,400 | New Conventional |
Property History
| Date | Event | Price | Change | Sq Ft Price |
|---|---|---|---|---|
| 10/21/2016 10/21/16 | Sold | $392,000 | -3.2% | $137 / Sq Ft |
| 08/25/2016 08/25/16 | Pending | -- | -- | -- |
| 07/29/2016 07/29/16 | Price Changed | $405,000 | -2.4% | $141 / Sq Ft |
| 07/15/2016 07/15/16 | Price Changed | $415,000 | -2.3% | $145 / Sq Ft |
| 07/01/2016 07/01/16 | For Sale | $424,900 | +2.9% | $148 / Sq Ft |
| 10/28/2015 10/28/15 | Sold | $413,000 | -2.4% | $141 / Sq Ft |
| 09/27/2015 09/27/15 | Pending | -- | -- | -- |
| 04/09/2015 04/09/15 | For Sale | $422,950 | -- | $144 / Sq Ft |
Tax History Compared to Growth
Tax History
| Year | Tax Paid | Tax Assessment Tax Assessment Total Assessment is a certain percentage of the fair market value that is determined by local assessors to be the total taxable value of land and additions on the property. | Land | Improvement |
|---|---|---|---|---|
| 2025 | $5,151 | $575,900 | $115,000 | $460,900 |
| 2024 | $5,151 | $575,900 | $115,000 | $460,900 |
| 2023 | $4,802 | $527,700 | $110,000 | $417,700 |
| 2022 | $4,316 | $469,100 | $103,000 | $366,100 |
| 2021 | $4,063 | $425,000 | $101,000 | $324,000 |
| 2020 | $3,917 | $412,300 | $101,000 | $311,300 |
| 2019 | $3,917 | $412,300 | $101,000 | $311,300 |
| 2018 | $3,855 | $405,800 | $100,000 | $305,800 |
| 2017 | $3,680 | $383,300 | $95,000 | $288,300 |
| 2016 | $3,658 | $381,000 | $95,000 | $286,000 |
| 2015 | $3,154 | $365,000 | $90,000 | $275,000 |
| 2014 | $816 | $85,000 | $85,000 | $0 |
Agents Affiliated with this Home
-

Seller's Agent in 2016
Jenny Maraghy
Compass
(804) 405-7337
11 in this area
896 Total Sales
-

Buyer's Agent in 2016
Sarah Hutchinson
Real Broker LLC
(804) 370-1617
2 in this area
33 Total Sales
-

Seller's Agent in 2015
Kyle Yeatman
Long & Foster
(804) 516-6413
113 in this area
1,439 Total Sales
-

Buyer's Agent in 2015
Kris Bruce
Joyner Fine Properties
(804) 357-4649
1 in this area
30 Total Sales
Map
Source: Central Virginia Regional MLS
MLS Number: 1622458
APN: 719-69-00-99-800-000
- 3200 Barkham Dr
- 14801 Abberton Dr
- 14824 Abberton Dr
- 14825 Abberton Dr
- 14900 Abberton Dr
- 2236 Thorncrag Ln
- 15001 Abberton Dr
- 15006 Dordon Ln
- 15013 Dordon Ln
- 3719 Waverton Dr
- 15118 Heaton Dr
- 15206 Heaton Dr
- 15149 Heaton Dr
- 14712 Evershot Cir
- 2119 Rose Family Dr
- 14936 Endstone Trail
- 3601 Ampfield Way
- 2228 Millcrest Terrace
- 3506 Heaton Ct
- 1753 Rose Mill Cir
