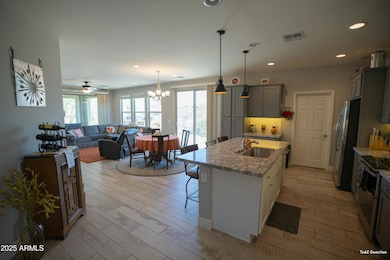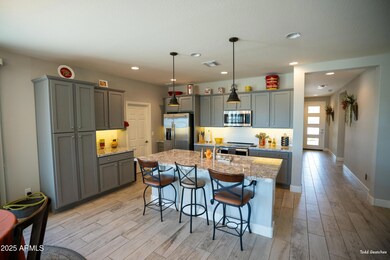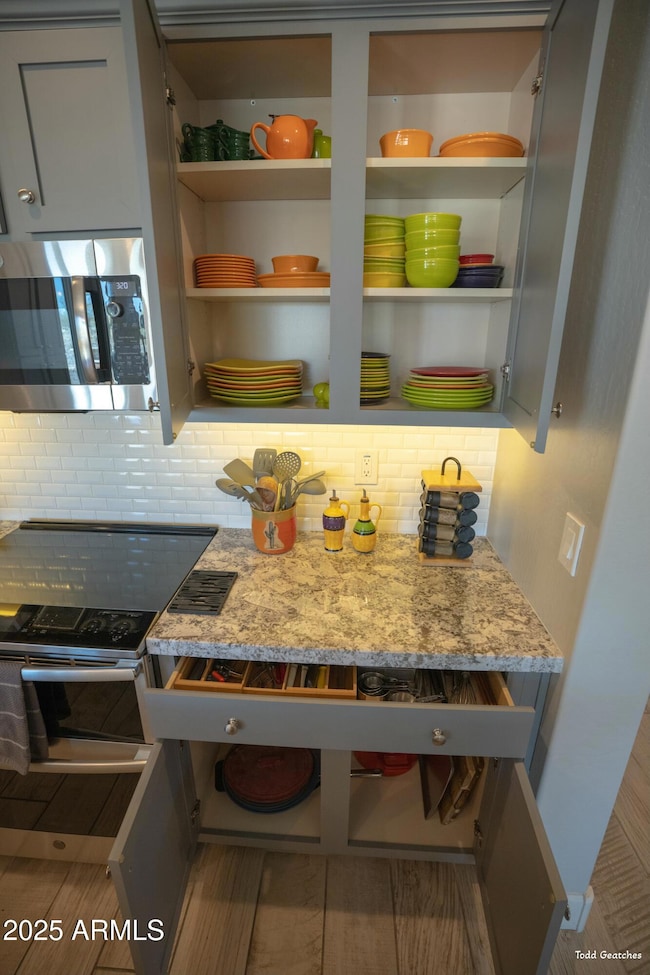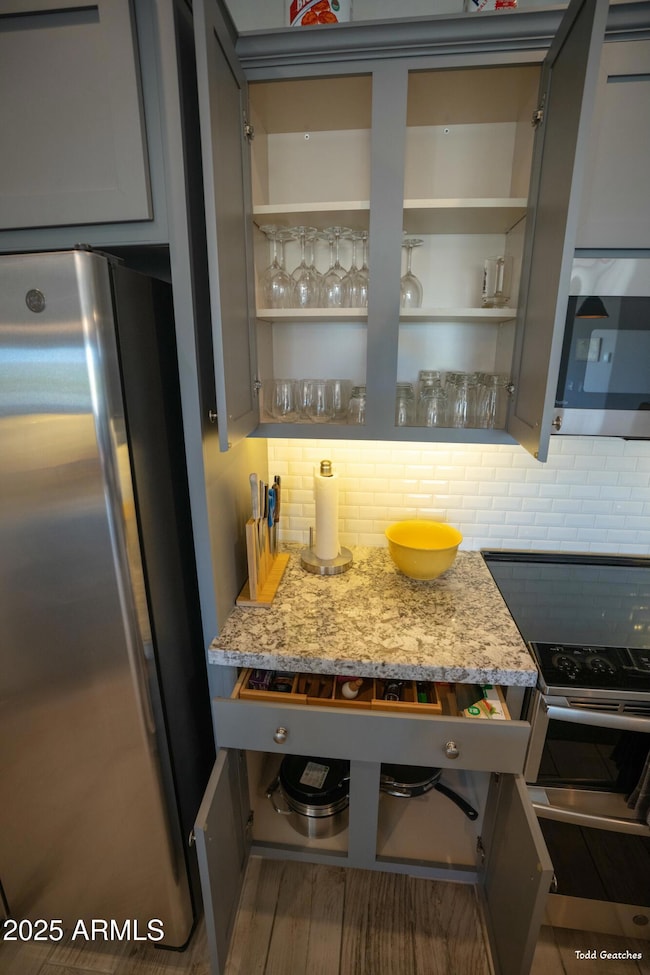3231 Huckleberry Way Wickenburg, AZ 85390
Highlights
- Concierge
- Fitness Center
- Waterfront
- On Golf Course
- Gated Community
- Two Primary Bathrooms
About This Home
Beautiful Wickenburg Ranch Turn-key Vacation Rental with Gorgeous views of the Lake Park and Vulture Peak! Neighbors on only one side. Well equipped with quality furniture, housewares, small appliances, electronics, linens, washer/dryer, patio furniture and Built-In BBQ. Two Private Main bedrooms, each complete with double sinks, lovely tiled shower, walk-in closet and water closet. Separate Powder Room for Guests. Golf Cart available for use during your stay. Lease includes all utilities with cap on electric (home has solar). Landscape care provided. Available April-Dec. Monthly rent will adjust depending on length of lease $3,000-$4,000. Golf, Pools, Spa, Gym, Pickleball, Tennis, Bocce, Horseshoes and miles of trails in gated resort community. No Cats. Small dogs w/ approval
Home Details
Home Type
- Single Family
Year Built
- Built in 2018
Lot Details
- 6,899 Sq Ft Lot
- Waterfront
- On Golf Course
- Private Streets
- Desert faces the front and back of the property
- Sprinklers on Timer
Parking
- 2 Car Garage
Home Design
- Wood Frame Construction
- Tile Roof
- Stucco
Interior Spaces
- 1,751 Sq Ft Home
- 1-Story Property
- Furnished
- Ceiling Fan
- Fireplace
- Mountain Views
Kitchen
- Breakfast Bar
- Built-In Microwave
- ENERGY STAR Qualified Appliances
- Kitchen Island
- Granite Countertops
Flooring
- Carpet
- Tile
Bedrooms and Bathrooms
- 2 Bedrooms
- Two Primary Bathrooms
- Primary Bathroom is a Full Bathroom
- 2.5 Bathrooms
- Double Vanity
- Bidet
- Bathtub With Separate Shower Stall
Laundry
- Dryer
- Washer
Eco-Friendly Details
- ENERGY STAR Qualified Equipment for Heating
Outdoor Features
- Covered Patio or Porch
- Fire Pit
- Built-In Barbecue
Schools
- Hassayampa Elementary School
- Vulture Peak Middle School
- Wickenburg High School
Utilities
- Central Air
- Heating Available
- Water Softener
- High Speed Internet
Listing and Financial Details
- $40 Move-In Fee
- Rent includes electricity, water, utility caps apply, repairs, linen, gardening service, garbage collection, dishes
- 3-Month Minimum Lease Term
- $40 Application Fee
- Tax Lot 718
- Assessor Parcel Number 201-31-498
Community Details
Overview
- Property has a Home Owners Association
- Wickenburg Ranch Association, Phone Number (928) 684-3079
- Built by Shea
- Wickenburg Ranch Subdivision, Maverick Floorplan
Amenities
- Concierge
- Clubhouse
- Theater or Screening Room
- Recreation Room
Recreation
- Golf Course Community
- Tennis Courts
- Pickleball Courts
- Fitness Center
- Heated Community Pool
- Lap or Exercise Community Pool
- Community Spa
- Children's Pool
- Bike Trail
Security
- Gated Community
Map
Property History
| Date | Event | Price | List to Sale | Price per Sq Ft | Prior Sale |
|---|---|---|---|---|---|
| 11/23/2025 11/23/25 | Price Changed | $4,000 | +8.1% | $2 / Sq Ft | |
| 09/19/2025 09/19/25 | Price Changed | $3,700 | +23.3% | $2 / Sq Ft | |
| 04/08/2025 04/08/25 | Price Changed | $3,000 | -18.9% | $2 / Sq Ft | |
| 04/06/2025 04/06/25 | For Rent | $3,700 | 0.0% | -- | |
| 03/31/2025 03/31/25 | Sold | $565,000 | -5.8% | $323 / Sq Ft | View Prior Sale |
| 02/13/2025 02/13/25 | Price Changed | $600,000 | -4.0% | $343 / Sq Ft | |
| 12/12/2024 12/12/24 | Price Changed | $625,000 | 0.0% | $357 / Sq Ft | |
| 12/12/2024 12/12/24 | For Sale | $625,000 | +10.6% | $357 / Sq Ft | |
| 10/02/2024 10/02/24 | Off Market | $565,000 | -- | -- | |
| 08/22/2024 08/22/24 | For Sale | $587,000 | -- | $335 / Sq Ft |
Source: Arizona Regional Multiple Listing Service (ARMLS)
MLS Number: 6847899
APN: 201-31-498
- 3171 Knight Way
- 4293 Tumbleweed Dr
- 4320 Buffalo Ridge
- 4289 Tumbleweed Dr
- 4430 Bandana Ct
- 3210 Knight Way
- 4406 Noble Dr
- 3185 Blue Agave Ln
- 3199 Prospector Way
- 4260 Old Orchard Dr
- 3116 Prospector Way
- 3235 Josey Wales Way
- 3106 Prospector Way
- 3255 Josey Wales Way
- 4545 Tenderfoot Way
- 4270 Blacksmith Way
- 4186 Prairie Schooner Rd
- 4145 Fence Post Way
- 3273 Prospector Way
- 4577 Tenderfoot Way
- 4463 Copper Mine Ct
- 4662 Cactus Wren Rd
- 4324 Ponderosa Trail
- 3904 Goldmine Canyon Way
- 3756 Goldmine Canyon Way
- 3261 Maverick Dr
- 1290 W Cherokee Ln Unit Bsmt
- 30850 S Vagabond Trail Unit 87
- 1845 Yance Dr
- 2500 Lupine Ln
- 335 Latigo Way
- 560 Penn Ln
- 716 Dylan Ct
- 729 Dylan Ct
- 701 Dylan Ct
- 1 Northridge Cir Unit 1
- 1710 W Camino Dr
- 1710 W Camino Dr Unit B
- 450 Palm Dr Unit 4
- 2180 W Val Vista Dr Unit 94







