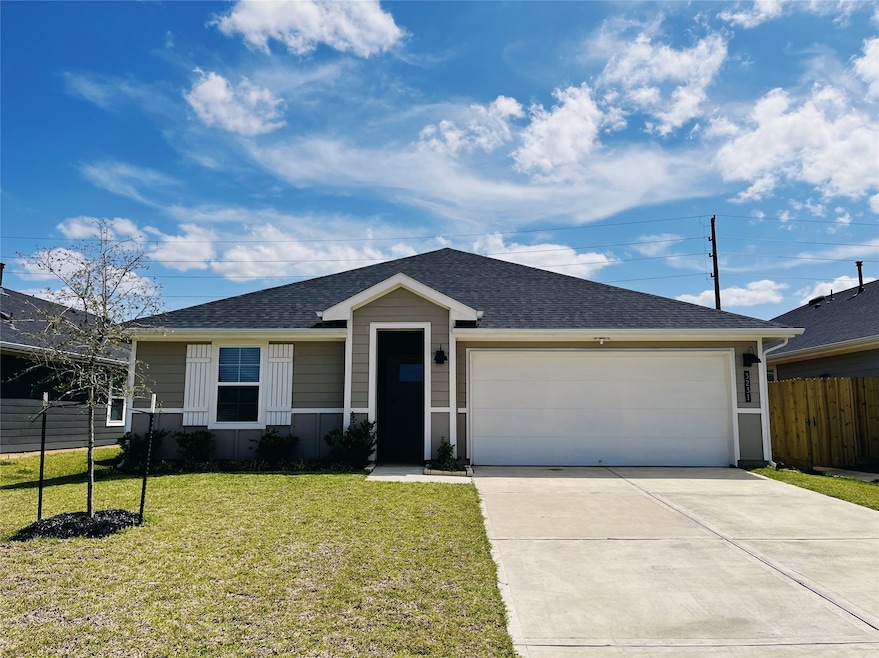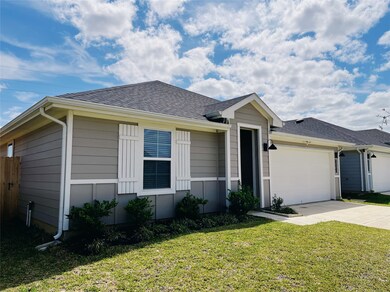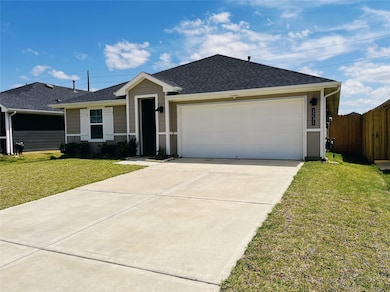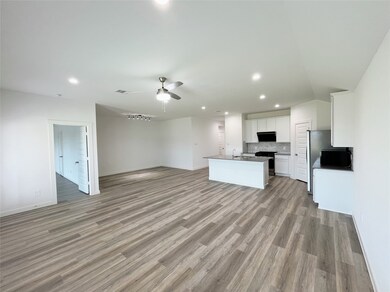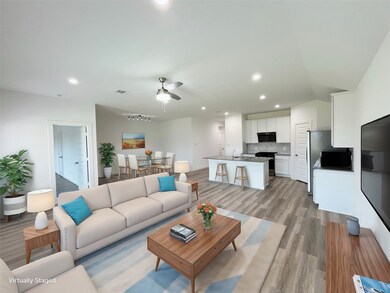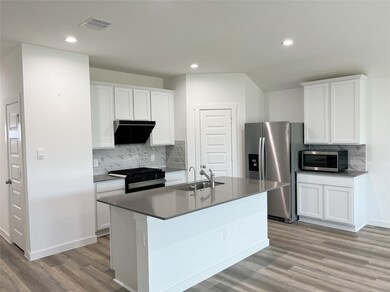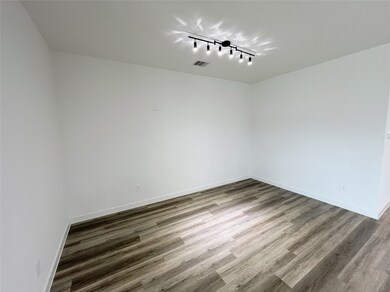3231 Langley Bend Ln Fulshear, TX 77441
Highlights
- Fitness Center
- Tennis Courts
- Contemporary Architecture
- Dean Leaman Junior High School Rated A
- Clubhouse
- Pond
About This Home
Welcome to 3231 Langley Bend, a gorgeous 4-bedroom home in a vibrant master-planned community. This stunning open-concept home features stylish vinyl plank flooring throughout—no carpet—for a sleek look. The gourmet kitchen is a chef’s dream, with quartz countertops, a spacious island, stainless steel appliances, and an upgraded smart stove and range hood. Upgraded washer and dryer add everyday convenience. Retreat to the luxurious master suite with a spa-like bathroom, dual sinks, and a glass shower with upgraded shower head. Step outside to a covered patio and enjoy serene outdoor living in a private backyard with no rear neighbors. Energy-efficient features, including a HERS rating and Smart Home System, enhance comfort and savings. Tamarron offers resort-style amenities like a pool, fitness center, and scenic trails within walking distance. With easy access to I-10 and the Westpark Tollway, this home blends tranquility and connectivity. Don’t miss your chance—schedule a tour today!
Home Details
Home Type
- Single Family
Est. Annual Taxes
- $5,247
Year Built
- Built in 2023
Lot Details
- 6,250 Sq Ft Lot
- Back Yard Fenced
- Sprinkler System
Parking
- 2 Car Attached Garage
Home Design
- Contemporary Architecture
Interior Spaces
- 1,860 Sq Ft Home
- 1-Story Property
- Family Room Off Kitchen
- Living Room
- Breakfast Room
- Dining Room
- Utility Room
- Fire and Smoke Detector
Kitchen
- Breakfast Bar
- Walk-In Pantry
- Gas Oven
- Gas Range
- Microwave
- Dishwasher
- Disposal
Bedrooms and Bathrooms
- 4 Bedrooms
- 2 Full Bathrooms
- Double Vanity
- Soaking Tub
Laundry
- Dryer
- Washer
Outdoor Features
- Pond
- Tennis Courts
Schools
- James & Marinella Haygood Elementary School
- Leaman Junior High School
- Fulshear High School
Utilities
- Central Heating and Cooling System
- Heating System Uses Gas
- No Utilities
Listing and Financial Details
- Property Available on 3/28/25
- Long Term Lease
Community Details
Overview
- Tammaron HOA
- Tamarron West Sec 4 Subdivision
Amenities
- Picnic Area
- Clubhouse
Recreation
- Tennis Courts
- Pickleball Courts
- Sport Court
- Community Playground
- Fitness Center
- Community Pool
- Park
- Trails
Pet Policy
- Call for details about the types of pets allowed
- Pet Deposit Required
Map
Source: Houston Association of REALTORS®
MLS Number: 52861545
APN: 7899-04-004-0870-901
- 31814 Hallington Hill Ln
- 31638 Farlam Farms Trail
- 31811 Hallington Hill Ln
- 31338 Juliana Ridge Dr
- 3206 Oliva Park Dr
- 3206 Olivia Park Dr
- 3218 Olivia Park Dr
- 31326 Juliana Ridge Dr
- 3222 Olivia Park Dr
- 31310 Juliana Ridge Dr
- 3246 Olivia Park Dr
- STERLING Plan at Tamarron West - Tamarron
- GRAYSON Plan at Tamarron West - Tamarron
- KNOX Plan at Tamarron West - Tamarron
- LAKEWAY Plan at Tamarron West - Tamarron
- SUTTON Plan at Tamarron West - Tamarron
- WALKER Plan at Tamarron West - Tamarron
- HARRIS Plan at Tamarron West - Tamarron
- Rachael Plan at Tamarron West - Tamarron
- HUNTSVILLE Plan at Tamarron West - Tamarron
- 3407 Langley Bend Ln
- 31511 Corsham Cove Ct
- 31638 Farlam Farms Trail
- 31731 Melkridge Rd
- 3434 Dursley Landing Ct
- 3435 Langley Bend Ln
- 31510 Chippenham Colony Ct
- 31771 Margaret Woods Ln
- 31727 Margaret Woods Ln
- 3606 Lanercost Ln
- 3414 Dursley Landing Ct
- 3711 Birtley Bend Way
- 31410 Hexan Heights Ln
- 3919 Beltingham Bend Way
- 2722 Sweet Honey Ln
- 3811 Winterbourne Way
- 31310 Heddington Ln
- 4206 Bromham Farms Dr
- 31310 Yatesbury Ln
- 31211 Heddington Ln
