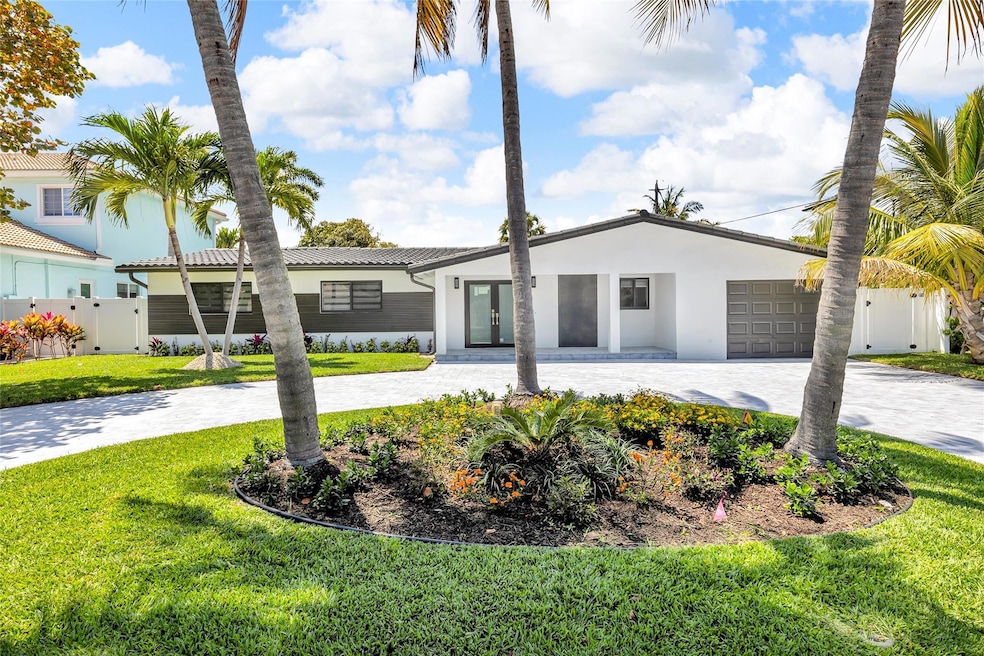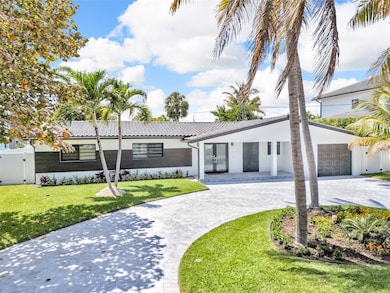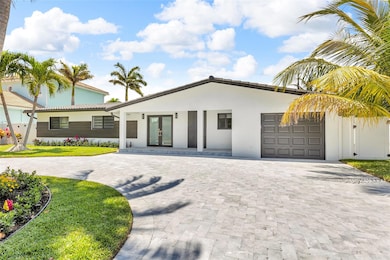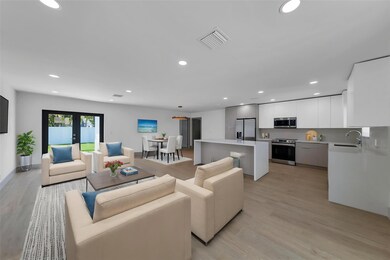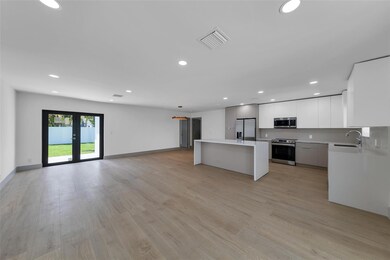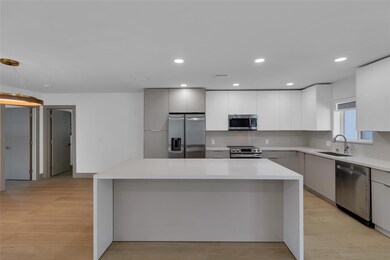
3231 NE 27th Terrace Lighthouse Point, FL 33064
Estimated payment $7,340/month
Highlights
- Newly Remodeled
- Garden View
- 1 Car Attached Garage
- Room in yard for a pool
- Circular Driveway
- 4-minute walk to Frank McDonough Park
About This Home
4 BR 2 BA home in the highly sought-after Lake Placid subdivision of Lighthouse Point. 2025 remodeled with all the stylish neutral tones of greys, beige, white and chocolate exterior accents The grandness of the open concept will impress, and the added features:custom closet systems, modern style cabinets, tiled wood-look flooring throughout, sparkling new kitchen appliances, a water-fall quartz Island seating 4 to 6, plus separate dining area. An oversized 1-car garage leads to a spacious laundry/mud room equipped with new washer and dryer equipment. All new plumbing, electric panel, sprinkler system, impact windows & doors, circular driveway and pavers, all in compliance with current codes. Enjoy the outdoor living experience in the fully fenced and sodded backyard with an oversized Shed
Home Details
Home Type
- Single Family
Est. Annual Taxes
- $5,099
Year Built
- Built in 1957 | Newly Remodeled
Lot Details
- 8,000 Sq Ft Lot
- East Facing Home
- Fenced
- Property is zoned RS-5
Parking
- 1 Car Attached Garage
- Circular Driveway
- On-Street Parking
Home Design
- Barrel Roof Shape
Interior Spaces
- 1,767 Sq Ft Home
- 1-Story Property
- Built-In Features
- Ceiling Fan
- Combination Dining and Living Room
- Utility Room
- Tile Flooring
- Garden Views
Kitchen
- Breakfast Bar
- Self-Cleaning Oven
- Electric Range
- Microwave
- Dishwasher
- Kitchen Island
- Disposal
Bedrooms and Bathrooms
- 4 Main Level Bedrooms
- Stacked Bedrooms
- Closet Cabinetry
- Walk-In Closet
- 2 Full Bathrooms
Laundry
- Laundry Room
- Dryer
- Washer
Home Security
- Impact Glass
- Fire and Smoke Detector
Outdoor Features
- Room in yard for a pool
- Shed
Utilities
- Central Heating and Cooling System
- Electric Water Heater
Listing and Financial Details
- Assessor Parcel Number 484320010650
Community Details
Overview
- Lake Placid 35 23 B Subdivision
Recreation
- Park
Map
Home Values in the Area
Average Home Value in this Area
Tax History
| Year | Tax Paid | Tax Assessment Tax Assessment Total Assessment is a certain percentage of the fair market value that is determined by local assessors to be the total taxable value of land and additions on the property. | Land | Improvement |
|---|---|---|---|---|
| 2025 | $5,099 | $808,810 | $160,000 | $648,810 |
| 2024 | $4,821 | $808,810 | $160,000 | $648,810 |
| 2023 | $4,821 | $244,170 | $0 | $0 |
| 2022 | $4,358 | $237,060 | $0 | $0 |
| 2021 | $4,239 | $230,160 | $0 | $0 |
| 2020 | $4,120 | $226,990 | $0 | $0 |
| 2019 | $4,029 | $221,890 | $0 | $0 |
| 2018 | $3,814 | $217,760 | $0 | $0 |
| 2017 | $3,703 | $213,290 | $0 | $0 |
| 2016 | $3,681 | $208,910 | $0 | $0 |
| 2015 | $3,301 | $204,600 | $0 | $0 |
| 2014 | $3,329 | $202,980 | $0 | $0 |
| 2013 | -- | $244,970 | $64,000 | $180,970 |
Property History
| Date | Event | Price | Change | Sq Ft Price |
|---|---|---|---|---|
| 08/27/2025 08/27/25 | Rented | $48,000 | +788.9% | -- |
| 07/04/2025 07/04/25 | For Rent | $5,400 | 0.0% | -- |
| 06/17/2025 06/17/25 | Price Changed | $1,279,000 | -3.1% | $724 / Sq Ft |
| 05/05/2025 05/05/25 | Price Changed | $1,320,000 | -5.6% | $747 / Sq Ft |
| 04/27/2025 04/27/25 | For Sale | $1,398,000 | 0.0% | $791 / Sq Ft |
| 04/13/2025 04/13/25 | Price Changed | $1,398,000 | +80.4% | $791 / Sq Ft |
| 03/29/2024 03/29/24 | Sold | $775,000 | -3.0% | $439 / Sq Ft |
| 02/24/2024 02/24/24 | Pending | -- | -- | -- |
| 01/28/2024 01/28/24 | Price Changed | $799,000 | -3.6% | $452 / Sq Ft |
| 01/24/2024 01/24/24 | Price Changed | $829,000 | -5.7% | $469 / Sq Ft |
| 11/07/2023 11/07/23 | For Sale | $879,000 | -- | $497 / Sq Ft |
Purchase History
| Date | Type | Sale Price | Title Company |
|---|---|---|---|
| Warranty Deed | $775,000 | None Listed On Document | |
| Interfamily Deed Transfer | $212,600 | Peoples Title Of South Fl | |
| Interfamily Deed Transfer | -- | -- | |
| Legal Action Court Order | -- | -- | |
| Quit Claim Deed | -- | -- | |
| Warranty Deed | -- | -- | |
| Warranty Deed | $150,000 | South Fl Title & Escrow Co I | |
| Warranty Deed | $181,500 | -- |
Mortgage History
| Date | Status | Loan Amount | Loan Type |
|---|---|---|---|
| Open | $620,000 | New Conventional | |
| Previous Owner | $312,200 | New Conventional | |
| Previous Owner | $350,000 | Purchase Money Mortgage | |
| Previous Owner | $200,000 | Credit Line Revolving |
Similar Homes in Lighthouse Point, FL
Source: BeachesMLS (Greater Fort Lauderdale)
MLS Number: F10498094
APN: 48-43-20-01-0650
- 3246 NE 27th Terrace
- 3201 NE 27th Ave
- 2727 NE 31st Ct
- 3131 NE 27th Ave
- 2754 NE 31st Ct
- 2821 NE 32nd St
- 2728 NE 31st St
- 3420 NE 26th Ave
- 3348 NE 29th Ave
- 2862 NE 35th Ct
- 2735 NE 28th Ct
- 2743 NE 28th Ct Unit 3
- 2320 NE 32nd Ct
- 2753 NE 28th St Unit 2E
- 2737 NE 28th St Unit 7W
- 2321 NE 35th St
- 2511 NE 36th St
- 2964 NE 36th St
- 2755 NE 28th Ave Unit A3
- 2797 NE 26th Ave
- 3460 NE 28th Ave
- 2784 NE 30th St
- 2784 NE 30th St Unit 1
- 3540 NE 28th Ave
- 2735 NE 28th Ct Unit 3
- 2613 NE 28th Ct Unit 2b
- 2948 NE 35th Ct
- 3481 NE 31st Ave
- 2932 NE 36th St
- 2755 NE 28th Ave Unit B4
- 2755 NE 28th Ave Unit F2
- 3721 NE 29th Ave
- 3741 NE 25th Ave
- 2211 NE 35th Ct Unit ID1282846P
- 2161 NE 35th St
- 3811 NE 26th Ave
- 2121 NE 34th St
- 1021 Hillsboro Mile Unit 207
- 1021 Hillsboro Mile Unit 1108
- 2649 NE 26th Ave
