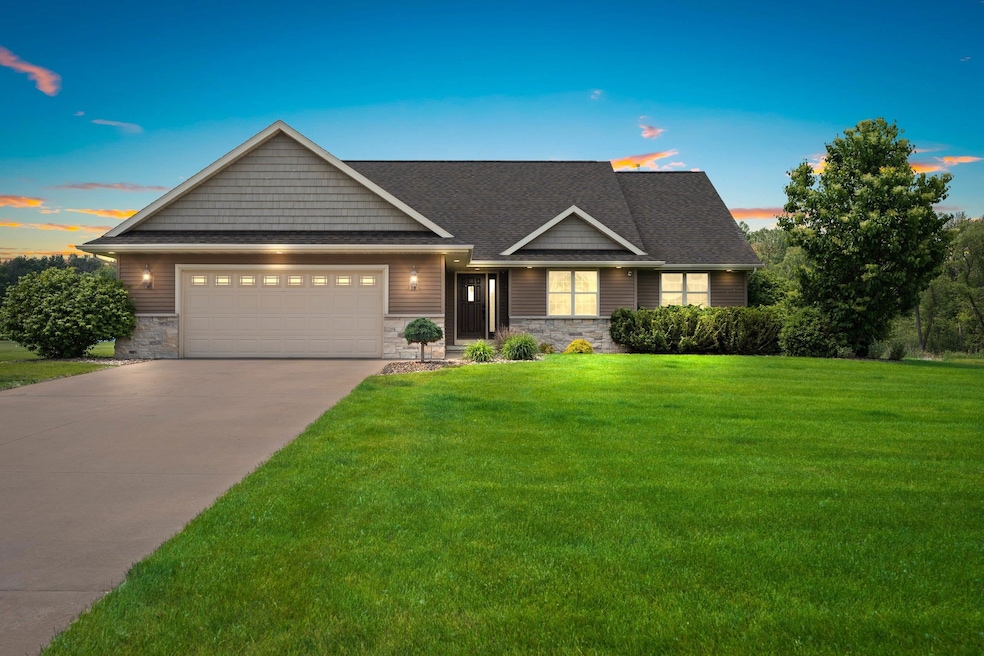
3231 Northridge Ct Suamico, WI 54313
Estimated payment $3,155/month
Highlights
- Cul-De-Sac
- 2 Car Attached Garage
- Forced Air Heating and Cooling System
- Suamico Elementary School Rated A
- Walk-In Closet
- Breakfast Bar
About This Home
Tucked on a quiet cul de sac in the Howard/Suamico School District, this updated home sits on over an acre & is packed with features—custom butcher block island, quartz counters, new flooring, fixtures & more. The open concept layout offers a split-bedroom design, sunroom with patio access to the backyard, where you'll find an above-ground pool with surrounding deck, a spacious concrete patio, and a storage shed. The finished lower level includes a family room, bar, full bath, and a potential 4th bedroom with an oversized closet. Enjoy dual walk-in closets in the primary suite, main floor laundry, and extras like a sprinkler system, inground dog fence, & pool equipment. Take in the peaceful setting and watch for deer and turkeys out back. 24hr binding.
Home Details
Home Type
- Single Family
Est. Annual Taxes
- $5,405
Year Built
- Built in 2010
Lot Details
- 1.19 Acre Lot
- Cul-De-Sac
Home Design
- Poured Concrete
- Vinyl Siding
Interior Spaces
- 1-Story Property
- Finished Basement
- Basement Fills Entire Space Under The House
Kitchen
- Breakfast Bar
- Kitchen Island
Bedrooms and Bathrooms
- 3 Bedrooms
- Split Bedroom Floorplan
- Walk-In Closet
- 3 Full Bathrooms
Parking
- 2 Car Attached Garage
- Driveway
Utilities
- Forced Air Heating and Cooling System
- Heating System Uses Natural Gas
- Well
Map
Home Values in the Area
Average Home Value in this Area
Tax History
| Year | Tax Paid | Tax Assessment Tax Assessment Total Assessment is a certain percentage of the fair market value that is determined by local assessors to be the total taxable value of land and additions on the property. | Land | Improvement |
|---|---|---|---|---|
| 2022 | $5,235 | $306,500 | $62,700 | $243,800 |
| 2021 | $4,944 | $306,500 | $62,700 | $243,800 |
| 2020 | $5,006 | $306,500 | $62,700 | $243,800 |
| 2019 | $4,384 | $220,400 | $41,400 | $179,000 |
| 2018 | $4,226 | $220,400 | $41,400 | $179,000 |
| 2017 | $3,851 | $204,900 | $41,400 | $163,500 |
| 2016 | $3,831 | $204,900 | $41,400 | $163,500 |
| 2015 | $3,746 | $204,900 | $41,400 | $163,500 |
| 2014 | -- | $204,900 | $41,400 | $163,500 |
| 2013 | -- | $205,200 | $41,700 | $163,500 |
Property History
| Date | Event | Price | Change | Sq Ft Price |
|---|---|---|---|---|
| 08/05/2025 08/05/25 | Pending | -- | -- | -- |
| 06/27/2025 06/27/25 | Price Changed | $489,900 | -2.0% | $155 / Sq Ft |
| 06/19/2025 06/19/25 | For Sale | $499,900 | +72.4% | $158 / Sq Ft |
| 05/31/2017 05/31/17 | Sold | $290,000 | -1.5% | $100 / Sq Ft |
| 03/31/2017 03/31/17 | Pending | -- | -- | -- |
| 03/02/2017 03/02/17 | Price Changed | $294,500 | -0.1% | $101 / Sq Ft |
| 09/19/2016 09/19/16 | For Sale | $294,900 | -- | $101 / Sq Ft |
Purchase History
| Date | Type | Sale Price | Title Company |
|---|---|---|---|
| Warranty Deed | $290,000 | Knight Barry Title Services | |
| Warranty Deed | $187,400 | Bay Title & Abstract Inc | |
| Warranty Deed | $40,000 | Bay Title & Abstract Inc |
Mortgage History
| Date | Status | Loan Amount | Loan Type |
|---|---|---|---|
| Open | $10,368 | Unknown | |
| Closed | $8,105 | Stand Alone Second | |
| Open | $273,134 | FHA | |
| Closed | $273,134 | FHA | |
| Closed | $280,489 | FHA | |
| Previous Owner | $110,000 | New Conventional | |
| Previous Owner | $147,920 | Construction |
Similar Homes in Suamico, WI
Source: REALTORS® Association of Northeast Wisconsin
MLS Number: 50310301
APN: SU-2341
- 2876 Whippoorwill Rd
- 2891 Scotch Pine Trail
- 3062 Hawk Ridge Trail
- 3081 Big Timber Cir
- 2570 Country Meadow Ct
- 3752 Evelyn Rose Ln
- 3733 Evelyn Rose Ln
- 3757 Evelyn Rose Ln
- 3698 Westpoint Rd
- 3778 Evelyn Rose Ln
- 3775 Evelyn Rose Ln
- 3781 Evelyn Rose Ln
- 3783 Westpoint Rd
- 3752 Westpoint Rd
- 3133 Westmore Ln
- 2451 Rocky Way
- 2957 Vince Ln
- 2141 Descendant Ln
- 2118 Weedy St
- 12056 Velp Ave






