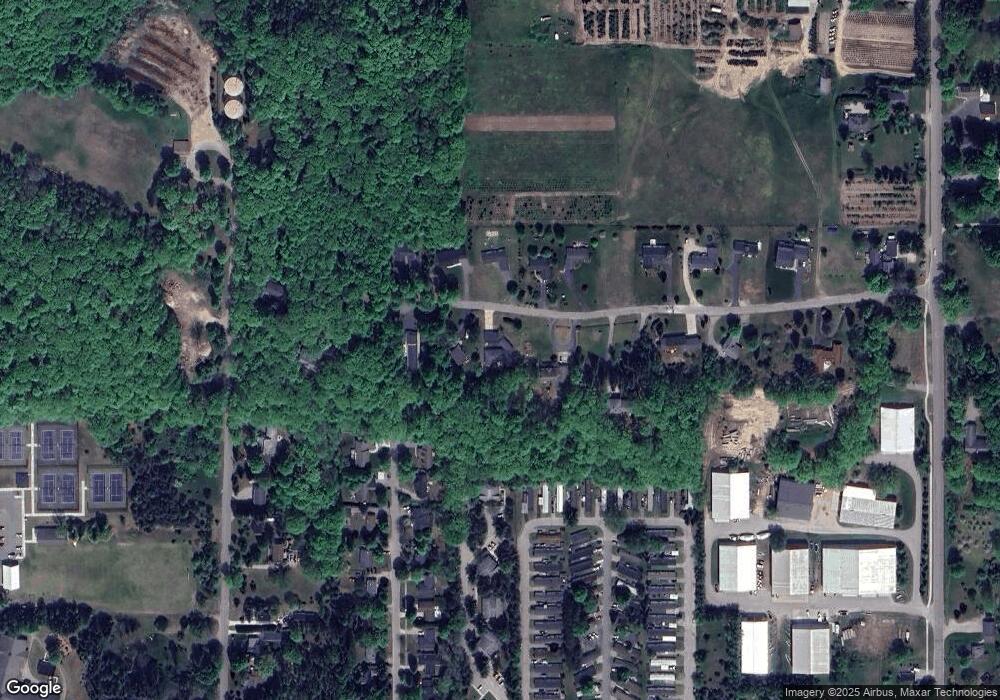3231 Pete's Run Harbor Springs, MI 49740
Estimated Value: $631,000 - $649,762
4
Beds
4
Baths
3,202
Sq Ft
$201/Sq Ft
Est. Value
About This Home
This home is located at 3231 Pete's Run, Harbor Springs, MI 49740 and is currently estimated at $642,921, approximately $200 per square foot. 3231 Pete's Run is a home located in Emmet County with nearby schools including Blackbird Elementary School, Shay Elementary School, and Harbor Springs High School.
Ownership History
Date
Name
Owned For
Owner Type
Purchase Details
Closed on
Sep 15, 2011
Sold by
St Francis X Fcu
Bought by
Parsons Cheryl Lynette
Current Estimated Value
Purchase Details
Closed on
Feb 8, 2008
Sold by
Garber Brian I and Garber Mandi L
Bought by
Hacker James and Hacker Andrea
Home Financials for this Owner
Home Financials are based on the most recent Mortgage that was taken out on this home.
Original Mortgage
$157,600
Interest Rate
5.9%
Purchase Details
Closed on
Jul 24, 2006
Bought by
Hoffman Phillip
Purchase Details
Closed on
Jun 25, 2004
Sold by
Hoffman Mary
Bought by
Hoffman Mary Kathryn Inter Viv Trst
Create a Home Valuation Report for This Property
The Home Valuation Report is an in-depth analysis detailing your home's value as well as a comparison with similar homes in the area
Home Values in the Area
Average Home Value in this Area
Purchase History
| Date | Buyer | Sale Price | Title Company |
|---|---|---|---|
| Parsons Cheryl Lynette | $90,000 | -- | |
| Hacker James | $145,000 | -- | |
| Hoffman Phillip | -- | -- | |
| Hoffman Mary Kathryn Inter Viv Trst | -- | -- |
Source: Public Records
Mortgage History
| Date | Status | Borrower | Loan Amount |
|---|---|---|---|
| Previous Owner | Hacker James | $157,600 |
Source: Public Records
Tax History Compared to Growth
Tax History
| Year | Tax Paid | Tax Assessment Tax Assessment Total Assessment is a certain percentage of the fair market value that is determined by local assessors to be the total taxable value of land and additions on the property. | Land | Improvement |
|---|---|---|---|---|
| 2025 | $1,348 | $175,500 | $175,500 | $0 |
| 2024 | $1,348 | $174,800 | $174,800 | $0 |
| 2023 | $1,239 | $120,300 | $120,300 | $0 |
| 2022 | $1,239 | $86,000 | $86,000 | $0 |
| 2021 | $1,190 | $81,100 | $81,100 | $0 |
| 2020 | $1,171 | $78,100 | $78,100 | $0 |
| 2019 | -- | $70,600 | $70,600 | $0 |
| 2018 | -- | $64,200 | $64,200 | $0 |
| 2017 | -- | $61,100 | $61,100 | $0 |
| 2016 | -- | $47,700 | $47,700 | $0 |
| 2015 | -- | $46,200 | $0 | $0 |
| 2014 | -- | $45,800 | $0 | $0 |
Source: Public Records
Map
Nearby Homes
- 3154 Pete's Run
- 631 E Lake St Unit 48
- 605 E Lake St
- 455 Arbor St
- 7481 S State St
- 526 E Bay St
- 7190 Rolling Meadow Trail Unit 1
- 528 E Bay St
- 223 E 3rd St
- 211 E 3rd St Unit AND 209 E Third St
- 7035 Rolling Meadow Trail Unit Lot 11
- 7249 Rolling Meadow Trail Unit Lot 18
- 7238 Rolling Meadow Trail Unit Lot 19
- 730 Pennsylvania Ave
- 140 W Summit St
- 195 E Main St
- 193 E Main St Unit 4
- 3547 Quick Rd
- 443 W Summit St
- 3840 Quick Rd
- 3231 Petes Run
- 3255 Pete's Run
- 3255 Petes Run
- 3191 Petes Run
- 3191 Pete's Run
- 826 Ottawa St Unit 3 Ottawa Hills
- 826 Ottawa St
- 3273 Petes Run
- 3226 Petes Run
- 3202 Petes Run
- 824 Ottawa St
- 3250 Petes Run
- 3178 Petes Run
- 3165 Petes Run
- 3274 Petes Run
- 822 Ottawa St Unit 1 Ottawa Hills
- 825 Ottawa St Unit 4 Ottawa Hills
- 825 Ottawa St
- 823 Ottawa St
- 823 Ottawa St Unit Lot 5
