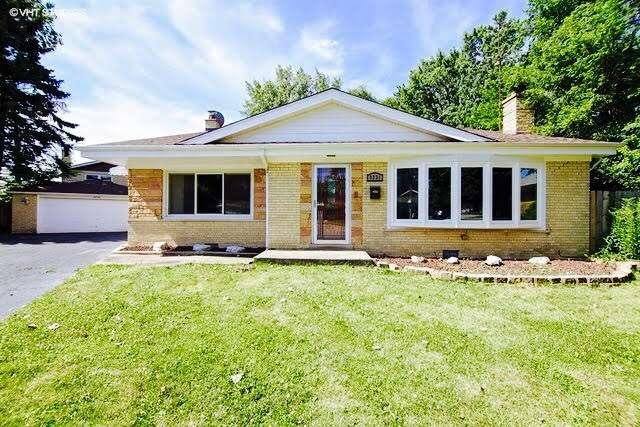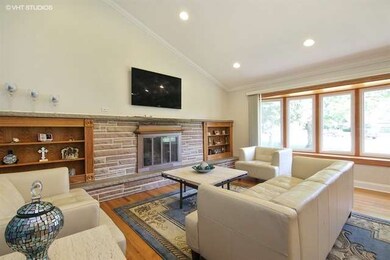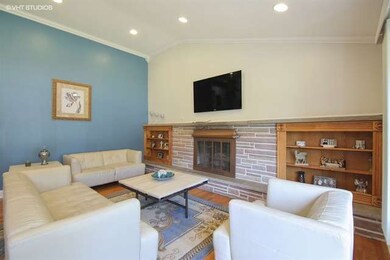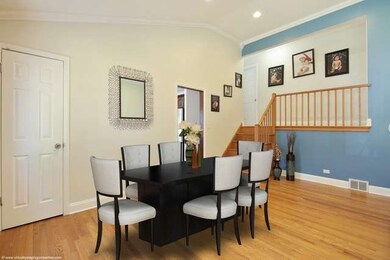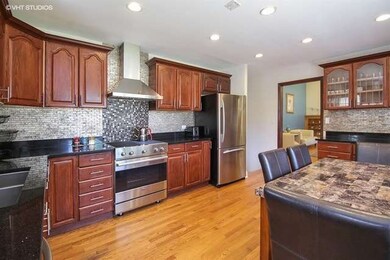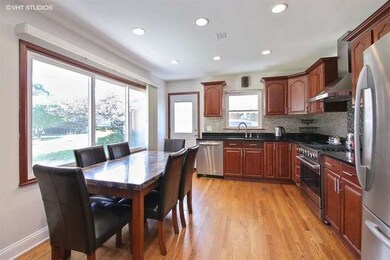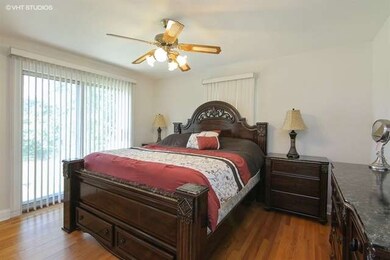
3231 Ronald Rd Glenview, IL 60025
Highlights
- Detached Garage
- Cul-De-Sac
- Forced Air Heating and Cooling System
- Maine East High School Rated A
- Breakfast Bar
- Heated Garage
About This Home
As of December 2019ELEGANCE IS REDEFINED IN THIS STUNNING HOME! SLEEK, LUXURIOUS FINISHES & A SOFT NEUTRAL COLOR PALETTE SET THE TONE FOR THIS WELCOMING SPACE. HIGH-END KITCHEN WITH TOP-OF-THE LINE APPLIANCES AND ENORMOUS SPACE FOR SEATING. CATHEDRAL CEILINGS IN LIVING ROOM/DINING ROOM. ENTIRE HOME HAS BEEN UPDATED 3-4 YEARS WITH THE MOST LUXURIOUS FINISHES. CLICK ON ADDITIONAL INFO TAB FOR MORE PROPERTY INFO.
Last Agent to Sell the Property
Mack Alsaidi INC License #471018002 Listed on: 08/13/2015
Home Details
Home Type
- Single Family
Est. Annual Taxes
- $8,323
Year Built
- 1962
Parking
- Detached Garage
- Heated Garage
- Side Driveway
- Garage Is Owned
Home Design
- Brick Exterior Construction
- Slab Foundation
- Asphalt Shingled Roof
- Stone Siding
Kitchen
- Breakfast Bar
- Oven or Range
- Microwave
- Dishwasher
Laundry
- Dryer
- Washer
Finished Basement
- Walk-Out Basement
- Finished Basement Bathroom
Utilities
- Forced Air Heating and Cooling System
- Heating System Uses Gas
- Lake Michigan Water
Additional Features
- Fireplace With Gas Starter
- Cul-De-Sac
Listing and Financial Details
- $4,500 Seller Concession
Ownership History
Purchase Details
Home Financials for this Owner
Home Financials are based on the most recent Mortgage that was taken out on this home.Purchase Details
Purchase Details
Home Financials for this Owner
Home Financials are based on the most recent Mortgage that was taken out on this home.Purchase Details
Home Financials for this Owner
Home Financials are based on the most recent Mortgage that was taken out on this home.Purchase Details
Purchase Details
Home Financials for this Owner
Home Financials are based on the most recent Mortgage that was taken out on this home.Purchase Details
Home Financials for this Owner
Home Financials are based on the most recent Mortgage that was taken out on this home.Purchase Details
Similar Homes in Glenview, IL
Home Values in the Area
Average Home Value in this Area
Purchase History
| Date | Type | Sale Price | Title Company |
|---|---|---|---|
| Deed | $345,000 | Heritage Title Company | |
| Interfamily Deed Transfer | -- | None Available | |
| Warranty Deed | $294,000 | Barrister Title | |
| Special Warranty Deed | $224,000 | -- | |
| Special Warranty Deed | $224,000 | -- | |
| Special Warranty Deed | $224,000 | -- | |
| Legal Action Court Order | -- | None Available | |
| Warranty Deed | $400,000 | -- | |
| Deed | $282,000 | -- | |
| Interfamily Deed Transfer | -- | -- |
Mortgage History
| Date | Status | Loan Amount | Loan Type |
|---|---|---|---|
| Open | $276,000 | New Conventional | |
| Previous Owner | $221,250 | New Conventional | |
| Previous Owner | $203,616 | New Conventional | |
| Previous Owner | $384,000 | New Conventional | |
| Previous Owner | $96,000 | Stand Alone Second | |
| Previous Owner | $352,000 | Balloon | |
| Previous Owner | $88,000 | Stand Alone Second | |
| Previous Owner | $320,000 | Fannie Mae Freddie Mac | |
| Previous Owner | $80,000 | Stand Alone Second | |
| Previous Owner | $40,000 | Credit Line Revolving | |
| Previous Owner | $225,600 | No Value Available | |
| Previous Owner | $46,000 | Unknown |
Property History
| Date | Event | Price | Change | Sq Ft Price |
|---|---|---|---|---|
| 12/03/2019 12/03/19 | Sold | $345,000 | -3.9% | $267 / Sq Ft |
| 10/07/2019 10/07/19 | Pending | -- | -- | -- |
| 09/27/2019 09/27/19 | For Sale | $359,000 | +21.7% | $278 / Sq Ft |
| 10/05/2015 10/05/15 | Sold | $295,000 | -4.5% | $228 / Sq Ft |
| 09/02/2015 09/02/15 | Pending | -- | -- | -- |
| 08/24/2015 08/24/15 | Price Changed | $309,000 | -4.9% | $239 / Sq Ft |
| 08/13/2015 08/13/15 | For Sale | $325,000 | -- | $251 / Sq Ft |
Tax History Compared to Growth
Tax History
| Year | Tax Paid | Tax Assessment Tax Assessment Total Assessment is a certain percentage of the fair market value that is determined by local assessors to be the total taxable value of land and additions on the property. | Land | Improvement |
|---|---|---|---|---|
| 2024 | $8,323 | $37,000 | $8,569 | $28,431 |
| 2023 | $8,022 | $37,000 | $8,569 | $28,431 |
| 2022 | $8,022 | $37,000 | $8,569 | $28,431 |
| 2021 | $7,307 | $25,651 | $7,344 | $18,307 |
| 2020 | $7,099 | $25,651 | $7,344 | $18,307 |
| 2019 | $7,928 | $32,470 | $7,344 | $25,126 |
| 2018 | $7,986 | $29,587 | $6,324 | $23,263 |
| 2017 | $7,801 | $29,587 | $6,324 | $23,263 |
| 2016 | $7,537 | $29,587 | $6,324 | $23,263 |
| 2015 | $7,034 | $25,002 | $5,304 | $19,698 |
| 2014 | $6,838 | $25,002 | $5,304 | $19,698 |
| 2013 | $6,721 | $25,002 | $5,304 | $19,698 |
Agents Affiliated with this Home
-
Michael McLenighan
M
Seller's Agent in 2019
Michael McLenighan
Coldwell Banker Realty
(312) 307-5087
48 Total Sales
-
Tess Demavivas

Buyer's Agent in 2019
Tess Demavivas
Century 21 S.G.R., Inc.
(312) 326-2121
31 Total Sales
-
Mack Alsaidi

Seller's Agent in 2015
Mack Alsaidi
Mack Alsaidi INC
(312) 588-9015
15 Total Sales
Map
Source: Midwest Real Estate Data (MRED)
MLS Number: MRD09010870
APN: 09-11-312-007-0000
- 3200 Thornberry Ln
- 401 Greenwood Rd
- 8649 Gregory Ln Unit 3
- 8657 Gregory Ln Unit 7
- 336 Cherry Ln
- 9810 N Lauren Ln
- 436 Glendale Rd
- 9631 Brandy Ct Unit 7
- 3420 Greenbriar Dr
- 432 Sheryl Ln
- 532 Warren Rd
- 3101 Central Rd
- 8808 N Leslie Ln Unit 2F
- 3010 Covert Rd
- 533 Cherry Ln
- 8801 W Golf Rd Unit 12B
- 8801 W Golf Rd Unit 5B
- 8888 Steven Dr Unit 1H
- 8809 W Golf Rd Unit 3J
- 8809 W Golf Rd Unit 11F
