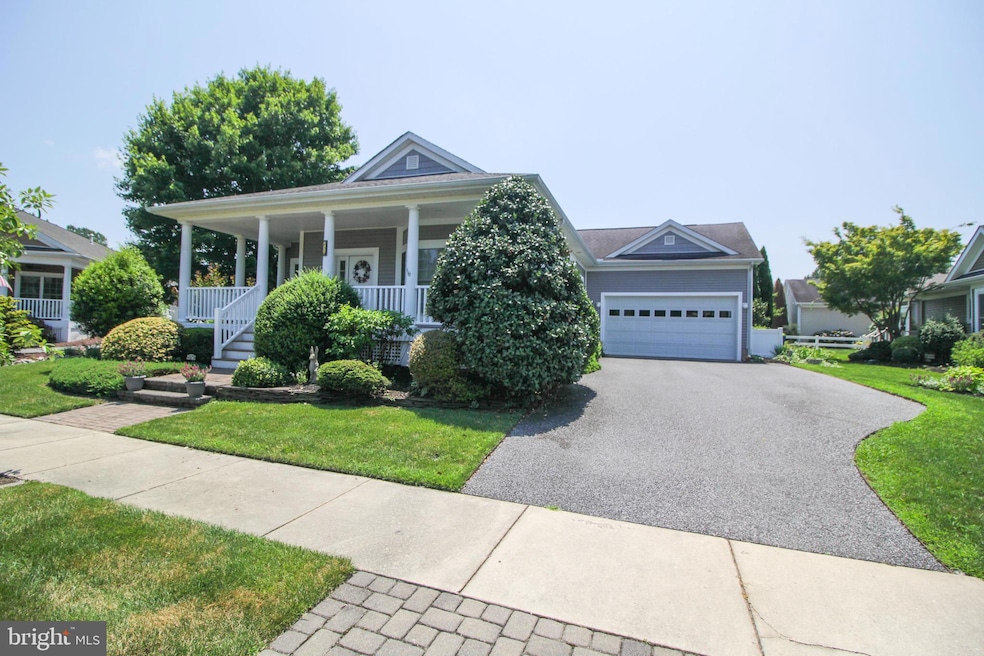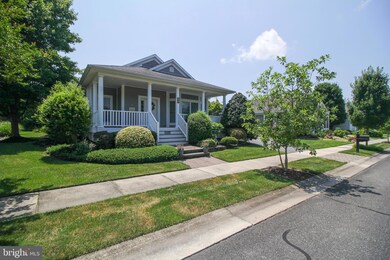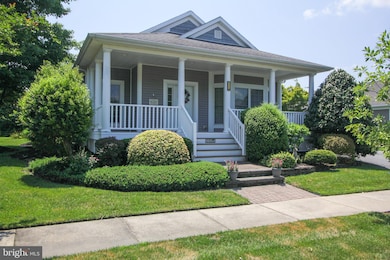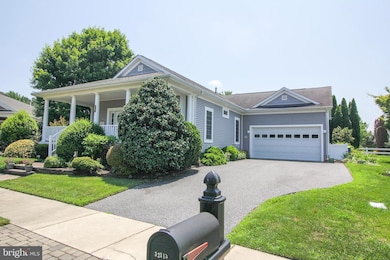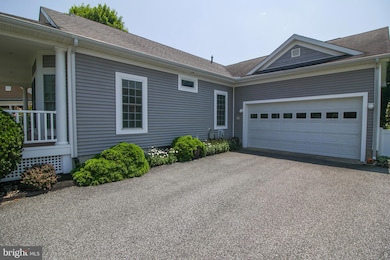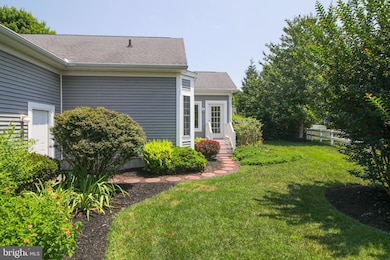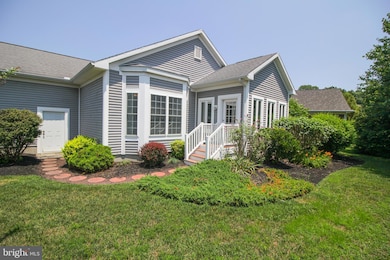32313 E Mulligan Way Unit 4357 Millsboro, DE 19966
Estimated payment $1,950/month
Highlights
- 1 Fireplace
- Community Pool
- Forced Air Heating and Cooling System
- No HOA
- 2 Car Direct Access Garage
About This Home
Live the Golf Course Lifestyle – 3 Bed, 2 Bath + 4-Season Room
Welcome to your dream home in the highly coveted Baywood Greens—where every day feels like a vacation. This beautifully maintained 3-bedroom, 2-bath residence offers comfort, style, and resort-style amenities just outside your door.
Inside, you'll find a spacious and functional layout with an inviting 4-season room perfect for year-round relaxation. The home features a newly installed stove, new A/C in 2025, an encapsulated crawl space for moisture control and piece of mind, and an attached 2-car garage. The irrigation system keeps the lawn looking great with minimal effort, giving you more time to enjoy everything this vibrant community offers. The front of the home offers a covered porch perfect for watching the sunrise!
As a resident, you'll enjoy discounted rounds of golf at the award-winning course, savings on food and drinks at the clubhouse, and free use of the golf practice facilities. Additional perks include access to private beaches, a private pool, marinas, dog parks, tennis courts, and scenic nature walks.
Whether you're an avid golfer, a nature lover, or simply seeking a lifestyle of comfort and convenience, this home has it all. Don’t miss the opportunity to live where
Listing Agent
(907) 378-0202 max@baywoodgreens.com Baywood Homes LLC License #RS0039773 Listed on: 07/12/2025
Co-Listing Agent
(610) 413-0757 diane@baywoodgreens.com Baywood Homes LLC License #RB-0020670
Property Details
Home Type
- Modular Prefabricated Home
Est. Annual Taxes
- $1,063
Year Built
- Built in 2006
Lot Details
- Land Lease expires in 101 years
Parking
- 2 Car Direct Access Garage
Home Design
- Frame Construction
- Aluminum Siding
Interior Spaces
- 2,058 Sq Ft Home
- Property has 1 Level
- 1 Fireplace
- Crawl Space
Bedrooms and Bathrooms
- 3 Main Level Bedrooms
- 2 Full Bathrooms
Utilities
- Forced Air Heating and Cooling System
- Heating System Powered By Owned Propane
- Electric Water Heater
Listing and Financial Details
- Assessor Parcel Number 234-23.00-272.00-4357
Community Details
Overview
- No Home Owners Association
- Baywood Subdivision
Recreation
- Community Pool
Map
Home Values in the Area
Average Home Value in this Area
Property History
| Date | Event | Price | List to Sale | Price per Sq Ft |
|---|---|---|---|---|
| 09/15/2025 09/15/25 | Pending | -- | -- | -- |
| 07/12/2025 07/12/25 | For Sale | $352,000 | -- | $171 / Sq Ft |
Source: Bright MLS
MLS Number: DESU2090452
- 24967 Crooked Stick Way Unit 4342
- 24965 Crooked Stick Way Unit 4343
- 24602 Topline Way Unit 4305
- 24606 S Topline Way Unit 4303
- 24339 Banks Rd
- 25008 Pot Bunker Way Unit 3701
- 25010 Pot Bunker Way Unit 3700
- 24386 Canal Dr
- 32447 Back Nine Way Unit 3765
- 24960 Pot Bunker Way
- 32431 Back Nine Way Unit 3761
- 32383 Austin Dr
- 24934 Pot Bunker Way Unit 3716
- 24151 Creek View Dr
- 32667 Back Nine Way Unit 3857
- 24644 Dogwood Ln
- 32675 Back Nine Way Unit 3858
- 24065 Cari Dr
- The Frankford Plan at Baywood Greens
- The Rehoboth Plan at Baywood Greens
