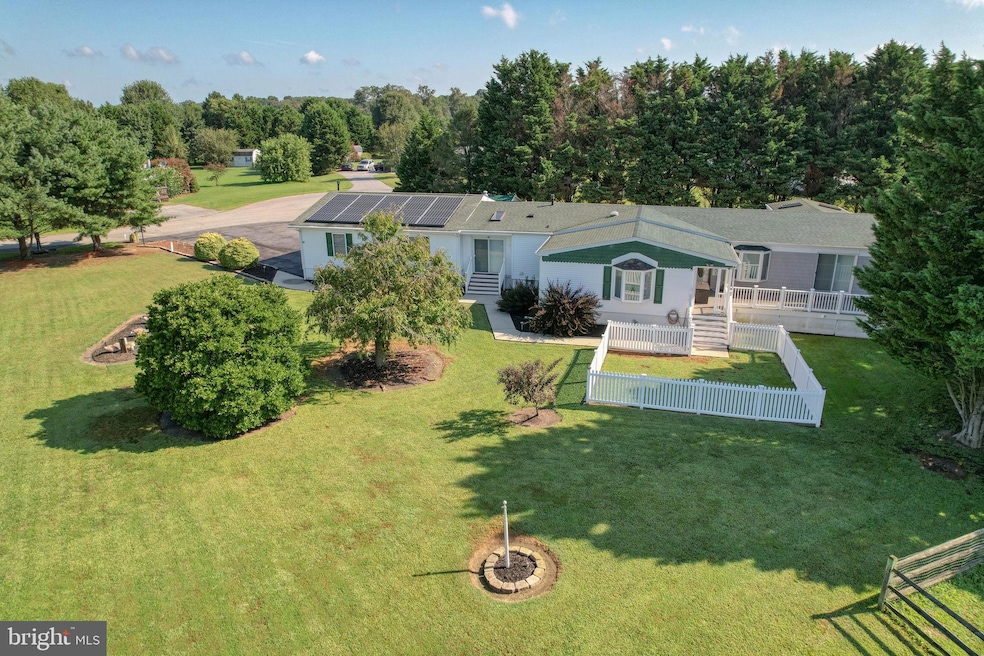32314 Spring Ct Dagsboro, DE 19939
Estimated payment $2,475/month
Highlights
- 0.79 Acre Lot
- Open Floorplan
- Backs to Trees or Woods
- Lord Baltimore Elementary School Rated A-
- Rambler Architecture
- Main Floor Bedroom
About This Home
Welcome to 32314 Spring Court, a spacious and beautifully maintained ranch-style home in the desirable Waverly community of Dagsboro. Situated on a .79-acre corner lot on a cul de sac that backs to trees, this 2,700-square-foot property offers 3 bedrooms, 3 full bathrooms( 2 separate full ensuite bathrooms in primary bedroom) and a thoughtfully designed open floor plan. Inside, you’ll find a bright and inviting living area, a kitchen featuring an island, upgraded countertops, and stainless steel appliances, a combination dining/living space perfect for entertaining and a huge office with built ins. The primary suite includes a walk-in closet and 2 private ensuite baths, a corner fireplace and even a private den while additional bedrooms and bath provide comfort for family or guests. Special touches include skylights, ceiling fans, a family room off the kitchen, and a main floor laundry. Enjoy outdoor living with a sundeck, patio, and extensive hardscaping. The home also features an attached 2-car garage, a detached carport, and a shed for extra storage- RV and boats are permitted . Additional upgrades include a tankless water heater, security system, and leased solar panels for energy efficiency. Located just a short drive to Delaware’s beaches, shopping, and dining, this home combines the tranquility of a rural setting with convenient access to coastal attractions.
Open House Schedule
-
Sunday, August 31, 202512:00 to 2:00 pm8/31/2025 12:00:00 PM +00:008/31/2025 2:00:00 PM +00:00Come tour this incredible spacious home located on a large corner lot on a cul de sac with Low Taxes , Low HOA and privacy galore! Boats and RV's are permitted.Add to Calendar
Property Details
Home Type
- Manufactured Home
Est. Annual Taxes
- $1,104
Year Built
- Built in 2001 | Remodeled in 2012
Lot Details
- 0.79 Acre Lot
- Lot Dimensions are 145.00 x 309.00
- Cul-De-Sac
- Rural Setting
- Partially Fenced Property
- Vinyl Fence
- Extensive Hardscape
- Corner Lot
- Cleared Lot
- Backs to Trees or Woods
HOA Fees
- $18 Monthly HOA Fees
Parking
- 2 Car Direct Access Garage
- 6 Driveway Spaces
- 2 Detached Carport Spaces
- Oversized Parking
- Parking Storage or Cabinetry
- Side Facing Garage
- Garage Door Opener
Home Design
- Rambler Architecture
- Class C Property
- Block Foundation
- Shingle Roof
- Vinyl Siding
Interior Spaces
- 2,700 Sq Ft Home
- Property has 1 Level
- Open Floorplan
- Ceiling Fan
- Skylights
- Recessed Lighting
- Corner Fireplace
- Gas Fireplace
- Awning
- Window Treatments
- Entrance Foyer
- Family Room Off Kitchen
- Combination Dining and Living Room
- Den
- Storage Room
- Garden Views
- Crawl Space
- Home Security System
Kitchen
- Gas Oven or Range
- Built-In Microwave
- Dishwasher
- Stainless Steel Appliances
- Kitchen Island
- Upgraded Countertops
Flooring
- Carpet
- Ceramic Tile
- Luxury Vinyl Plank Tile
Bedrooms and Bathrooms
- 3 Main Level Bedrooms
- En-Suite Primary Bedroom
- En-Suite Bathroom
- Walk-In Closet
- 3 Full Bathrooms
- Bathtub with Shower
- Walk-in Shower
Laundry
- Laundry Room
- Laundry on main level
- Front Loading Dryer
- Front Loading Washer
Accessible Home Design
- Grab Bars
- Level Entry For Accessibility
Eco-Friendly Details
- Energy-Efficient Appliances
- Solar owned by a third party
Outdoor Features
- Screened Patio
- Exterior Lighting
- Shed
- Porch
Schools
- Lord Baltimore Elementary School
- Sussex Central High School
Utilities
- Forced Air Heating and Cooling System
- Back Up Electric Heat Pump System
- Heating System Powered By Owned Propane
- Vented Exhaust Fan
- 200+ Amp Service
- Propane
- Water Dispenser
- Well
- Tankless Water Heater
- Gravity Septic Field
- Cable TV Available
Listing and Financial Details
- Assessor Parcel Number 134-10.00-345.00
Community Details
Overview
- Association fees include common area maintenance
- Waverly Subdivision
Pet Policy
- Pets Allowed
Map
Home Values in the Area
Average Home Value in this Area
Property History
| Date | Event | Price | Change | Sq Ft Price |
|---|---|---|---|---|
| 08/18/2025 08/18/25 | For Sale | $435,000 | +64.2% | $161 / Sq Ft |
| 12/28/2012 12/28/12 | Sold | $265,000 | 0.0% | $98 / Sq Ft |
| 11/26/2012 11/26/12 | Pending | -- | -- | -- |
| 06/01/2012 06/01/12 | For Sale | $265,000 | -- | $98 / Sq Ft |
Source: Bright MLS
MLS Number: DESU2092630
- 32105 Judiths Ln
- 32470 Vines Creek Rd
- 32286 S Dogwood Dr
- 30742 Long Leaf Rd
- 121 Seawinds Dr
- 30872 Long Leaf Rd
- 106 Vines Ln
- 32909 Ballast Point Rd
- Lot 4 Gray Rd
- 128 Riverview Dr
- 0 Lot 2 Gray Unit DESU2093204
- 118 Riverview Dr
- 35685 Central Park Cir
- 30602 Sandy Landing Rd
- 32661 Omar Rd
- 110 Waterview Ln
- 106 Creekside Dr
- 31772 Stevensons Rd
- 30030 Knots Ln
- 33301 Bayberry Ct
- 33285 Bayberry Ct
- 30200 Kent Rd
- 31808 Waples St
- 35205 Tupelo Cir
- 31640 Raegans Way
- 29565 Phoenix Ave Unit 11
- 28010 Dew Drop Ln
- 32671 Widgeon Rd
- 35014 Sunfish Ln
- 32363 Cea Dag Cir Unit 604
- 30246 Piping Plover Dr
- 28036 Dew Drop Ln
- 37323 Kestrel Way
- 117 Chandler Way
- 31818 Shad Crk Way
- 31515 Deep Pond Ln
- 7 Ashley Park Dr
- 13 Hull Ln Unit 2
- 32044 White Tail Dr Unit TH117
- 24567 Atlantic Dr







