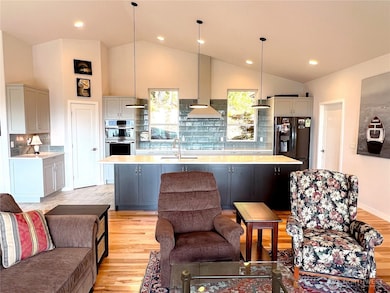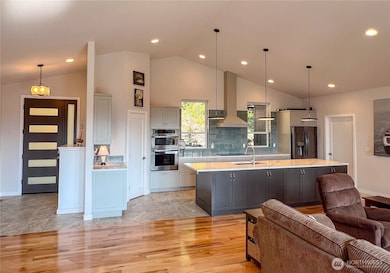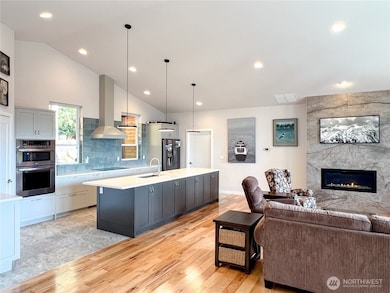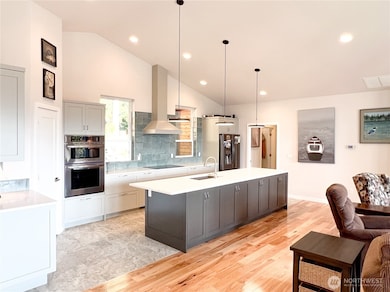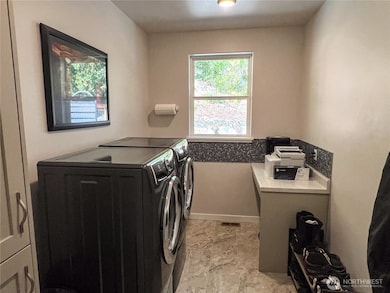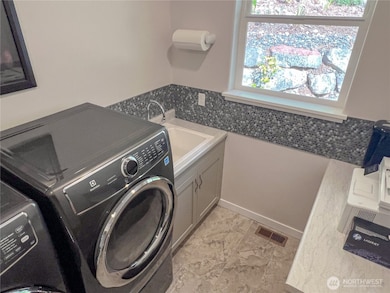3232 Cape George Rd Port Townsend, WA 98368
Estimated payment $6,014/month
Highlights
- Popular Property
- Fruit Trees
- Contemporary Architecture
- Bay View
- Deck
- Vaulted Ceiling
About This Home
Exquisite, like new, truly rare "no step", accessible, custom home to comfortably age in place. On .83 acres, w/spectacular water & mountain views, yet only 12 minutes to delightful downtown Port Townsend. Adorned w/high-end finishes & infrastructure:stunning Hickory hardwood flooring, porcelain tile, UV protected windows, heat pump water heater, water filtration system & softener, induction cooktop, new Bosch dishwasher, Heat & Glo propane fireplace, heat pump w/AC, fenced dog run, Trex decking, and LeafFilter Gutter Protection. Many large West facing windows frame the spectacular views of the Olympic mountains & Discovery Bay and provide captivating views & sensational sunsets from almost every room.Enjoy this beauty as your forever home!
Source: Northwest Multiple Listing Service (NWMLS)
MLS#: 2438003
Home Details
Home Type
- Single Family
Est. Annual Taxes
- $7,602
Year Built
- Built in 2020
Lot Details
- 0.83 Acre Lot
- Lot Dimensions are 320 x 305 x 227 x 6 x 32
- East Facing Home
- Dog Run
- Partially Fenced Property
- Lot Has A Rolling Slope
- Fruit Trees
- Wooded Lot
- Garden
- Property is in very good condition
Parking
- 2 Car Attached Garage
- Driveway
- Off-Street Parking
Property Views
- Bay
- Mountain
Home Design
- Contemporary Architecture
- Poured Concrete
- Composition Roof
- Wood Siding
- Wood Composite
Interior Spaces
- 1,701 Sq Ft Home
- 1-Story Property
- Vaulted Ceiling
- Gas Fireplace
- French Doors
- Storm Windows
Kitchen
- Walk-In Pantry
- Stove
- Microwave
- Bosch Dishwasher
- Dishwasher
- Disposal
Flooring
- Wood
- Ceramic Tile
Bedrooms and Bathrooms
- 3 Main Level Bedrooms
- Walk-In Closet
- Bathroom on Main Level
Laundry
- Dryer
- Washer
Accessible Home Design
- Accessible Full Bathroom
- Accessible Bedroom
- Accessible Kitchen
- Central Living Area
- Accessible Utilities
- Accessible Approach with Ramp
- Accessible Entrance
Outdoor Features
- Deck
Schools
- Salish Coast Elementary School
- Blue Heron Mid Middle School
- Port Townsend High School
Utilities
- Heat Pump System
- Propane
- Water Heater
- Septic Tank
- High Speed Internet
- Cable TV Available
Community Details
- No Home Owners Association
- W. Of Port Townsend Subdivision
- The community has rules related to covenants, conditions, and restrictions
Listing and Financial Details
- Tax Lot See Exhibit A
- Assessor Parcel Number 002131027
Map
Home Values in the Area
Average Home Value in this Area
Tax History
| Year | Tax Paid | Tax Assessment Tax Assessment Total Assessment is a certain percentage of the fair market value that is determined by local assessors to be the total taxable value of land and additions on the property. | Land | Improvement |
|---|---|---|---|---|
| 2024 | $7,547 | $893,430 | $270,375 | $623,055 |
| 2023 | $7,547 | $860,817 | $265,125 | $595,692 |
| 2022 | $4,235 | $559,688 | $110,000 | $449,688 |
| 2021 | $3,130 | $436,373 | $95,700 | $340,673 |
| 2020 | $795 | $301,059 | $87,000 | $214,059 |
| 2019 | $864 | $72,000 | $72,000 | $0 |
| 2018 | $954 | $84,000 | $84,000 | $0 |
| 2017 | $898 | $84,000 | $84,000 | $0 |
| 2016 | $860 | $84,000 | $84,000 | $0 |
| 2015 | $859 | $84,000 | $84,000 | $0 |
| 2014 | -- | $84,000 | $84,000 | $0 |
| 2013 | -- | $80,000 | $80,000 | $0 |
Property History
| Date | Event | Price | List to Sale | Price per Sq Ft | Prior Sale |
|---|---|---|---|---|---|
| 10/31/2025 10/31/25 | Price Changed | $1,021,000 | -8.0% | $600 / Sq Ft | |
| 09/25/2025 09/25/25 | For Sale | $1,110,000 | +3.7% | $653 / Sq Ft | |
| 06/29/2023 06/29/23 | Sold | $1,070,000 | 0.0% | $612 / Sq Ft | View Prior Sale |
| 06/04/2023 06/04/23 | Off Market | $1,070,000 | -- | -- | |
| 06/03/2023 06/03/23 | Pending | -- | -- | -- | |
| 05/12/2023 05/12/23 | For Sale | $1,070,000 | +1375.9% | $612 / Sq Ft | |
| 12/10/2018 12/10/18 | Sold | $72,500 | -26.8% | -- | View Prior Sale |
| 10/29/2018 10/29/18 | Pending | -- | -- | -- | |
| 08/23/2016 08/23/16 | For Sale | $99,000 | -- | -- |
Purchase History
| Date | Type | Sale Price | Title Company |
|---|---|---|---|
| Warranty Deed | -- | First American Title | |
| Warranty Deed | $72,500 | First American Title Of Jeff | |
| Warranty Deed | $127,500 | None Available | |
| Warranty Deed | $115,050 | First American Title Co |
Mortgage History
| Date | Status | Loan Amount | Loan Type |
|---|---|---|---|
| Open | $173,800 | No Value Available | |
| Open | $726,200 | New Conventional |
Source: Northwest Multiple Listing Service (NWMLS)
MLS Number: 2438003
APN: 002131027
- 30 Maple Dr
- 130 Spruce Dr
- 0 L18 Spruce Dr
- 85 Quinault Loop
- 71 Quinault Loop
- 111 Alder Dr
- 280 Ridge Dr
- 142 Alder Dr
- 251 Saddle Dr
- 0 San Juan Dr
- 111 W Vancouver Dr
- 188 S Rhododendron Dr
- 111 Marina Dr
- 511 Loftus Rd
- 252 Myrtle St
- 121 Combs St
- 999 Cape George Rd
- 950 Beckett Point Rd
- 136 Discovery Crest Place
- 840 Beckett Point Rd
- 250 North St Unit A
- 250 North St
- 2500 9th St
- 191 Airport Rd
- 51 Colwell St
- 31 Colwell St
- 10894 Rhody Dr
- 392 Buck Loop Rd
- 90 S Rhodefer Rd
- 502 S Still Rd Unit 201
- 330 Blakely Blvd
- 209 S Sequim Ave
- 130 N 3rd Ave
- 130 N 3rd Ave Unit 7
- 534 N 5th Ave Unit 7
- 576 N 5th Ave
- 675 N 5th Ave Unit 2B
- 755 W Washington St Unit C
- 9 NW Front St
- 5 Front St NW

