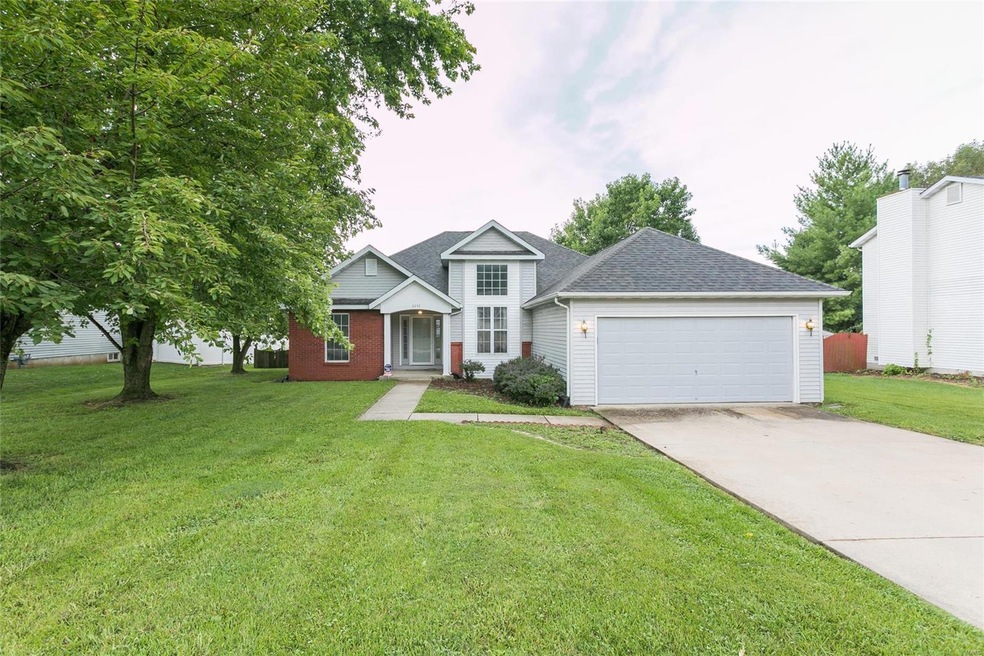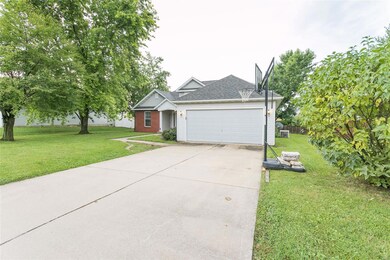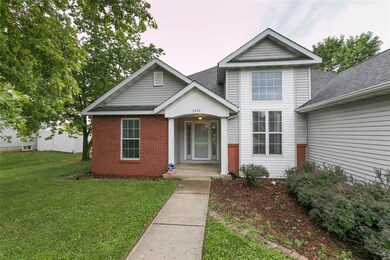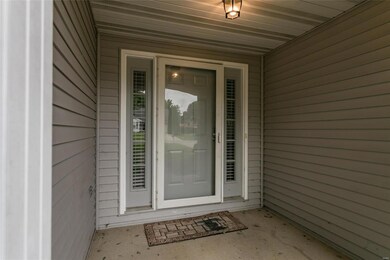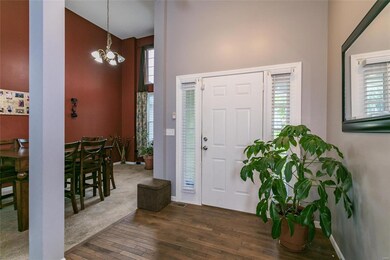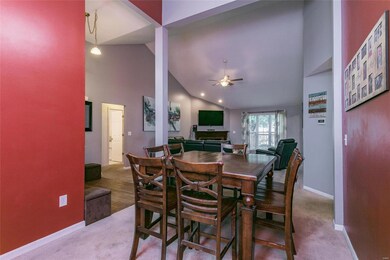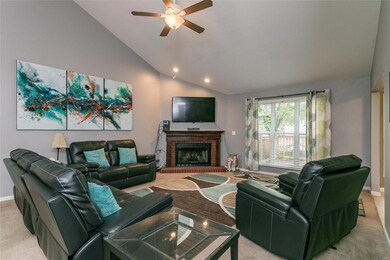
3232 Cloverridge Ln Belleville, IL 62221
Highlights
- Primary Bedroom Suite
- Vaulted Ceiling
- Covered patio or porch
- Deck
- Ranch Style House
- Formal Dining Room
About This Home
As of October 2019Welcome home! This ranch has lots to offer - inviting foyer with tall ceilings and wood floors, open floor plan, formal dining room with large window and soaring ceilings, spacious great room with vaulted ceiling and fireplace. Kitchen comes complete with stainless appliances (2014) and an eating area with door to the new deck and fenced back yard. Split bedroom concept - the master bedroom is bright and roomy. The master bath boasts garden tub and separate shower, plenty of counter space and separate water closet. 2 ample size guest rooms and full guest bath with luxury laminate floors and decorative accent wall. Roof 2014, deck 2019. Move in ready!
Last Agent to Sell the Property
Coldwell Banker Brown Realtors License #475142206 Listed on: 08/26/2019

Home Details
Home Type
- Single Family
Est. Annual Taxes
- $4,018
Year Built
- Built in 1995
Lot Details
- 9,540 Sq Ft Lot
- Lot Dimensions are 85.5x115
- Fenced
Parking
- 2 Car Attached Garage
Home Design
- Ranch Style House
- Traditional Architecture
- Brick Veneer
Interior Spaces
- 1,601 Sq Ft Home
- Vaulted Ceiling
- Wood Burning Fireplace
- Entrance Foyer
- Great Room with Fireplace
- Formal Dining Room
- Crawl Space
Kitchen
- Eat-In Kitchen
- Electric Oven or Range
- Microwave
- Dishwasher
- Stainless Steel Appliances
- Disposal
Bedrooms and Bathrooms
- 3 Main Level Bedrooms
- Primary Bedroom Suite
- Split Bedroom Floorplan
- 2 Full Bathrooms
- Separate Shower in Primary Bathroom
Outdoor Features
- Deck
- Covered patio or porch
Schools
- Whiteside Dist 115 Elementary And Middle School
- Belleville High School-East
Utilities
- Forced Air Heating and Cooling System
- Heating System Uses Gas
- Gas Water Heater
Listing and Financial Details
- Assessor Parcel Number 08-13.0-214-012
Ownership History
Purchase Details
Home Financials for this Owner
Home Financials are based on the most recent Mortgage that was taken out on this home.Purchase Details
Home Financials for this Owner
Home Financials are based on the most recent Mortgage that was taken out on this home.Similar Homes in Belleville, IL
Home Values in the Area
Average Home Value in this Area
Purchase History
| Date | Type | Sale Price | Title Company |
|---|---|---|---|
| Warranty Deed | $154,000 | Community Title Shlloh Llc | |
| Interfamily Deed Transfer | -- | Community Title Shlloh Llc | |
| Warranty Deed | $143,000 | Fatic |
Mortgage History
| Date | Status | Loan Amount | Loan Type |
|---|---|---|---|
| Open | $152,750 | VA | |
| Closed | $154,000 | VA | |
| Previous Owner | $145,918 | New Conventional | |
| Previous Owner | $109,196 | Unknown |
Property History
| Date | Event | Price | Change | Sq Ft Price |
|---|---|---|---|---|
| 10/23/2019 10/23/19 | Sold | $154,000 | -2.2% | $96 / Sq Ft |
| 08/26/2019 08/26/19 | For Sale | $157,500 | +10.1% | $98 / Sq Ft |
| 11/25/2014 11/25/14 | Sold | $143,000 | -4.7% | $89 / Sq Ft |
| 10/26/2014 10/26/14 | Pending | -- | -- | -- |
| 08/13/2014 08/13/14 | For Sale | $150,000 | -- | $94 / Sq Ft |
Tax History Compared to Growth
Tax History
| Year | Tax Paid | Tax Assessment Tax Assessment Total Assessment is a certain percentage of the fair market value that is determined by local assessors to be the total taxable value of land and additions on the property. | Land | Improvement |
|---|---|---|---|---|
| 2023 | $4,018 | $63,398 | $12,422 | $50,976 |
| 2022 | $3,460 | $57,739 | $11,313 | $46,426 |
| 2021 | $3,377 | $55,370 | $10,849 | $44,521 |
| 2020 | $3,257 | $51,566 | $10,104 | $41,462 |
| 2019 | $2,986 | $49,318 | $10,310 | $39,008 |
| 2018 | $2,916 | $48,059 | $10,047 | $38,012 |
| 2017 | $2,934 | $46,780 | $9,780 | $37,000 |
| 2016 | $2,920 | $45,168 | $9,443 | $35,725 |
| 2014 | $3,159 | $46,286 | $9,644 | $36,642 |
| 2013 | $3,833 | $46,286 | $9,644 | $36,642 |
Agents Affiliated with this Home
-

Seller's Agent in 2019
Rachel Helbig Burkarth
Coldwell Banker Brown Realtors
(618) 581-7310
80 in this area
143 Total Sales
-

Buyer's Agent in 2019
Carla Owens
Coldwell Banker Brown Realtors
(618) 660-5209
16 in this area
76 Total Sales
-
K
Seller's Agent in 2014
Kelly Wyatt-Bisciotti
Coldwell Banker Brown Realtors
-
J
Buyer's Agent in 2014
Judy Fruth-Long
RE/MAX Preferred
Map
Source: MARIS MLS
MLS Number: MIS19064042
APN: 08-13.0-214-012
- 3234 Stonebridge Dr
- 3279 Stonebridge Dr
- 789 Cedar Mill Dr
- 710 Hunters Ct
- 3216 Eastridge Dr
- 220 Country Meadow Ln
- 0 N Green Mount Rd
- 2226 Wendy Way Dr
- 2217 Wendy Way Dr
- 3416 Lebanon Ave
- 2210 Greenfield Dr
- 162 Fieldstone Dr
- 101 Shiloh Ridge Dr
- 124 Sagebrush Dr
- 119 Shiloh Ridge Dr
- 200 Fieldstone Ct
- 2518 London Ln
- 420 Ganim Dr
- 17 Tribe Ct
- 2266 Calgary Dr
