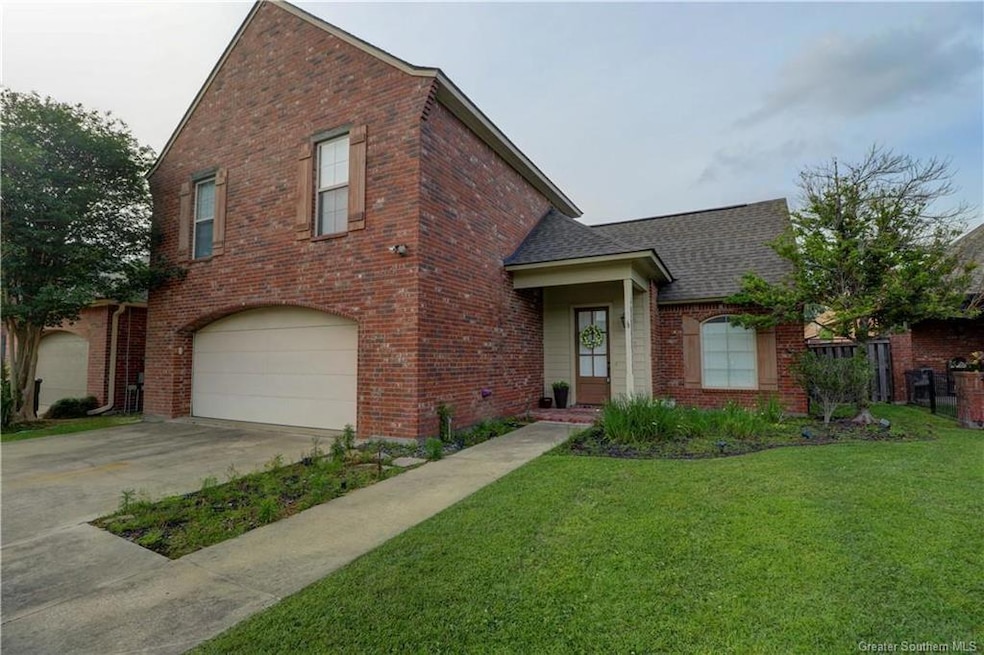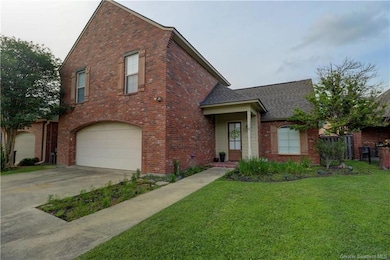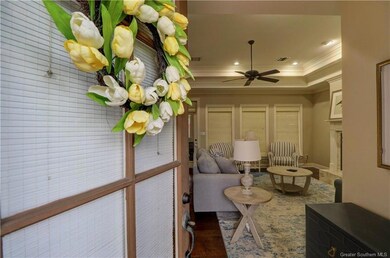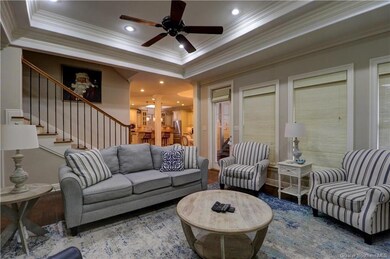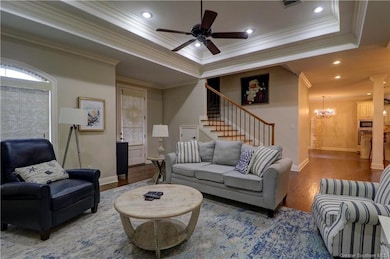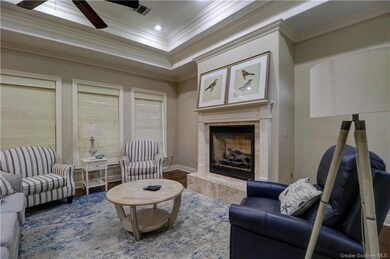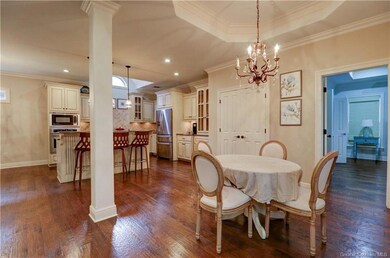3232 Muirfield Dr Lake Charles, LA 70605
Prien NeighborhoodEstimated payment $2,483/month
Highlights
- French Provincial Architecture
- Attic
- Granite Countertops
- Prien Lake Elementary School Rated A
- High Ceiling
- Covered Patio or Porch
About This Home
Beautiful 3-bedroom, 3-bath home just steps away from the Lake Charles Country Club. This well-maintained property offers exceptional entertaining space, including a spacious kitchen with a breakfast bar and dedicated dining area. The stunning master suite features a large bathroom and an oversized walk-in closet. Additional highlights include an office nook off of the dining area, a generous laundry room, nicely sized additional bedrooms, and ample storage throughout. Enjoy outdoor gatherings on the covered patio, ideal for entertaining year-round. Located in Flood Zone X for peace of mind. HOA includes lawn maintenance and upkeep of common areas. Don't miss the opportunity to make this beautiful home yours!
Home Details
Home Type
- Single Family
Est. Annual Taxes
- $2,963
Year Built
- 2007
Lot Details
- 5,663 Sq Ft Lot
- Lot Dimensions are 55x109
- Wood Fence
- Back and Front Yard
HOA Fees
- $133 Monthly HOA Fees
Home Design
- French Provincial Architecture
- Brick Exterior Construction
- Slab Foundation
- Shingle Roof
Interior Spaces
- Built-In Features
- High Ceiling
- Ceiling Fan
- Wood Burning Fireplace
- Laundry Room
- Attic
Kitchen
- Double Oven
- Gas Oven
- Six Burner Stove
- Gas Range
- Dishwasher
- Kitchen Island
- Granite Countertops
Bedrooms and Bathrooms
- 0.5 Bathroom
- Single Vanity
- Dual Sinks
- Soaking Tub
- Walk-in Shower
Parking
- Garage
- Open Parking
Utilities
- Central Heating and Cooling System
- Cable TV Available
Additional Features
- Energy-Efficient Appliances
- Covered Patio or Porch
- City Lot
Community Details
- Muirfield Village 3 Subdivision
Map
Home Values in the Area
Average Home Value in this Area
Tax History
| Year | Tax Paid | Tax Assessment Tax Assessment Total Assessment is a certain percentage of the fair market value that is determined by local assessors to be the total taxable value of land and additions on the property. | Land | Improvement |
|---|---|---|---|---|
| 2024 | $2,963 | $30,900 | $5,400 | $25,500 |
| 2023 | $2,963 | $30,900 | $5,400 | $25,500 |
| 2022 | $2,987 | $30,900 | $5,400 | $25,500 |
| 2021 | $2,585 | $30,900 | $5,400 | $25,500 |
| 2020 | $2,711 | $28,130 | $5,180 | $22,950 |
| 2019 | $2,943 | $30,500 | $5,000 | $25,500 |
| 2018 | $2,951 | $30,500 | $5,000 | $25,500 |
| 2017 | $2,970 | $30,500 | $5,000 | $25,500 |
Property History
| Date | Event | Price | List to Sale | Price per Sq Ft | Prior Sale |
|---|---|---|---|---|---|
| 04/25/2025 04/25/25 | For Sale | $399,999 | +25.4% | $182 / Sq Ft | |
| 07/18/2016 07/18/16 | Sold | -- | -- | -- | View Prior Sale |
| 06/16/2016 06/16/16 | Pending | -- | -- | -- | |
| 01/07/2016 01/07/16 | For Sale | $319,000 | -- | $145 / Sq Ft |
Purchase History
| Date | Type | Sale Price | Title Company |
|---|---|---|---|
| Deed | $300,000 | None Listed On Document | |
| Deed | $315,000 | None Available | |
| Deed | $306,700 | None Available |
Mortgage History
| Date | Status | Loan Amount | Loan Type |
|---|---|---|---|
| Previous Owner | $250,000 | Future Advance Clause Open End Mortgage |
Source: Southwest Louisiana Association of REALTORS®
MLS Number: SWL25002430
APN: 01357164I
- 3130 Country Club Rd
- 4841 Troon Dr
- 4881 Pine Valley Way
- 4885 Pine Valley Way
- 4916 Westridge Park W
- 3272 Portrush Dr
- 0 Tbd Country Club Rd
- O TBD Portrush Dr
- 5017 S Prien Lake Rd
- 4607 W Prien Lake Rd
- 4941 Westridge Dr E
- 7 Little Dr
- 5009 Country Club Ct
- 4845 Taimer Ln
- 4511 W Prien Lake Rd
- 2828 Country Club Rd
- 4810 Ogden Rd
- 3494 M Ogea Rd
- 4817 Ogden Rd
- 4826 Ihles Rd
- 2845 Country Club Rd
- 5121 Bayview Pkwy
- 5095 Big Lake Rd
- 4821 Amy St
- 5225 Elliott Rd
- 4950 Weaver Rd
- 2130 Country Club Rd
- 4650 Nelson Rd
- 5200 Nelson Rd
- 1515 W McNeese St
- 1531 Country Club Rd
- 4021 Nelson Rd
- 3815 Janet Ln
- 5020 Pecan Acres St
- 5001 Pecan Acres St
- 3525 Heard Rd Unit 3
- 3525 Heard Rd Unit 4
- 3552 Knight Unit 8
- 1815 Memory Ln
- 3708 Nelson Rd
