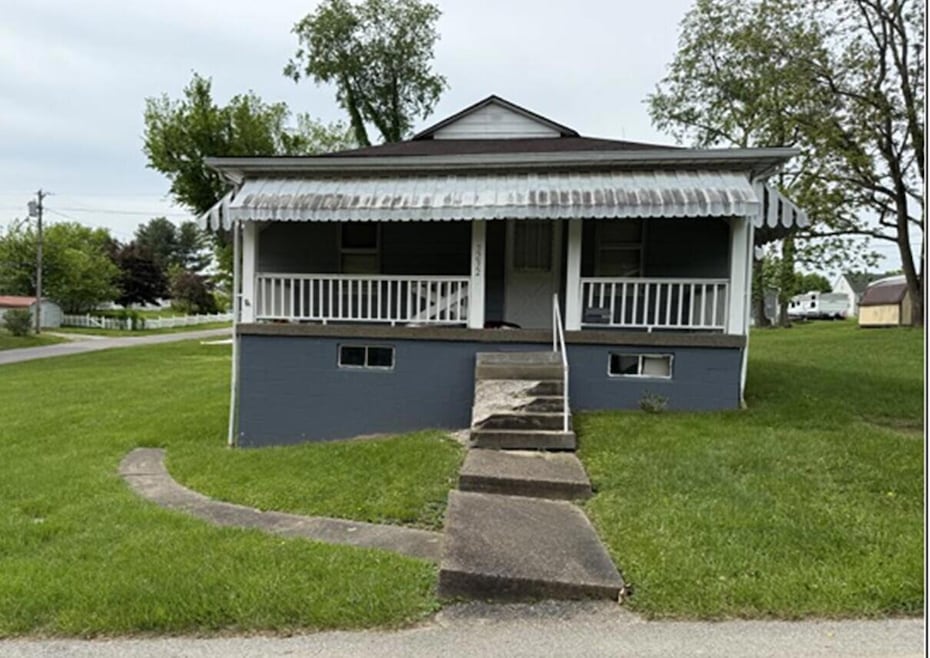
3232 Pinehaven Dr Ashland, KY 41101
Valley View NeighborhoodEstimated payment $295/month
2
Beds
1
Bath
852
Sq Ft
$59
Price per Sq Ft
Highlights
- Ranch Style House
- No HOA
- 1 Car Detached Garage
- Attic
- Neighborhood Views
- Storm Windows
About This Home
Great investment property with 2 bedrooms, 1 bath on a corner lot. 1-Car detatched garage sitting on a double lot.
Home Details
Home Type
- Single Family
Est. Annual Taxes
- $263
Year Built
- Built in 1934
Parking
- 1 Car Detached Garage
- Side Facing Garage
- Driveway
Home Design
- Ranch Style House
- Block Foundation
- Shingle Roof
- Aluminum Siding
Interior Spaces
- Ceiling Fan
- Family Room
- Neighborhood Views
- Unfinished Basement
- Walk-Out Basement
- Storm Windows
- Washer and Electric Dryer Hookup
- Attic
Flooring
- Carpet
- Laminate
Bedrooms and Bathrooms
- 2 Bedrooms
- 1 Full Bathroom
Schools
- Oakview Elementary School
- Ashland Middle School
- Not Applicable Middle School
- Paul Blazer High School
Utilities
- Cooling Available
- Forced Air Heating System
Additional Features
- Patio
- 0.33 Acre Lot
Community Details
- No Home Owners Association
- Rural Subdivision
Listing and Financial Details
- Assessor Parcel Number 031-01-13-001.00
Map
Create a Home Valuation Report for This Property
The Home Valuation Report is an in-depth analysis detailing your home's value as well as a comparison with similar homes in the area
Home Values in the Area
Average Home Value in this Area
Tax History
| Year | Tax Paid | Tax Assessment Tax Assessment Total Assessment is a certain percentage of the fair market value that is determined by local assessors to be the total taxable value of land and additions on the property. | Land | Improvement |
|---|---|---|---|---|
| 2024 | $263 | $36,600 | $12,000 | $24,600 |
| 2023 | $266 | $36,600 | $12,000 | $24,600 |
| 2022 | $268 | $36,600 | $12,000 | $24,600 |
| 2021 | $270 | $36,600 | $12,000 | $24,600 |
| 2020 | $275 | $36,600 | $12,000 | $24,600 |
| 2019 | $275 | $36,600 | $0 | $0 |
| 2018 | $278 | $36,600 | $0 | $0 |
| 2017 | $241 | $36,600 | $0 | $0 |
| 2016 | $220 | $36,600 | $0 | $0 |
| 2015 | $220 | $26,400 | $26,400 | $0 |
| 2012 | -- | $26,400 | $26,400 | $0 |
Source: Public Records
Property History
| Date | Event | Price | Change | Sq Ft Price |
|---|---|---|---|---|
| 08/12/2025 08/12/25 | Pending | -- | -- | -- |
| 08/12/2025 08/12/25 | For Sale | $50,000 | -- | $59 / Sq Ft |
Source: ImagineMLS (Bluegrass REALTORS®)
Purchase History
| Date | Type | Sale Price | Title Company |
|---|---|---|---|
| Quit Claim Deed | -- | None Available |
Source: Public Records
Similar Homes in Ashland, KY
Source: ImagineMLS (Bluegrass REALTORS®)
MLS Number: 25017792
APN: 031-01-13-001.00
Nearby Homes
- 3239 Walters Hill Dr
- 2921 Moore St
- 0 County Road 103 Unit 23391954
- 3643 Old Orchard Dr
- 2325 Smith St
- 2529 Auburn Ave
- 3910 Blackburn Ave
- 3217 Devore St
- 2105 Belmont St
- 2816 Main St
- 3918 Gartin Ave
- 2335 29th St
- 2722 Greenway Rd
- 2833 Blackburn Ave
- 1732 Belmont St
- 3813 Greenway Rd
- 2227 Griffith St
- 2616 Newman St
- 4009 Ferguson Dr
- 1721 Miller St



