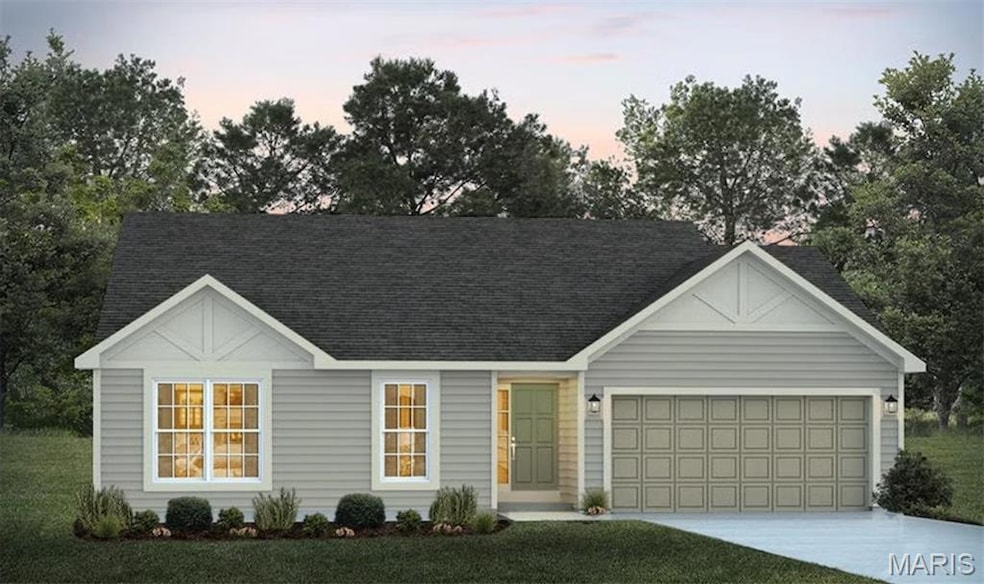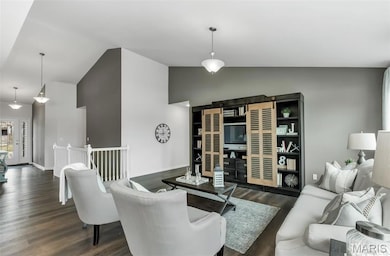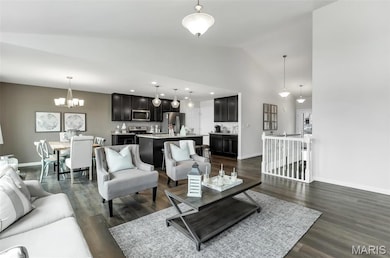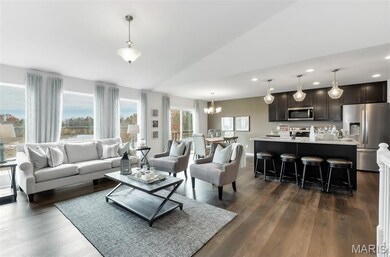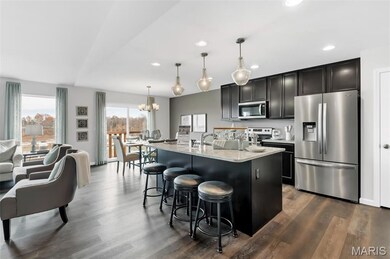
3232 Quervo Ln Imperial, MO 63052
Estimated payment $2,072/month
Highlights
- New Construction
- 3 Car Attached Garage
- Luxury Vinyl Tile Flooring
- Ranch Style House
- Laundry Room
- Forced Air Heating and Cooling System
About This Home
The price reflected in the MLS includes a limited-time incentive of $25,000 off the original price. Don’t miss your chance to take advantage of this exceptional offer while it lasts! This stunning ranch home blends timeless design with modern functionality, offering 3 bedrooms, 2 baths, and a spacious 3-car garage. With 9’ ceilings and luxury vinyl plank flooring throughout the main living areas, the open-concept layout creates a bright, inviting space perfect for both everyday living and entertaining. The gourmet kitchen is the centerpiece of the home, featuring 42” cabinetry, sleek quartz countertops, stainless steel appliances, and a large island that overlooks the dining area and great room. The owner’s suite is a true retreat, complete with a deluxe bath offering dual vanities with marble tops and a walk-in shower with built-in bench seating.Additional highlights include a sliding glass door leading to the backyard, upgraded lighting throughout, and a full lower-level bath rough-in for future customization. With its elegant finishes, thoughtful details, and classic curb appeal highlighted by a covered entry and timeless exterior design, this move-in ready home delivers comfort, quality, and value in every detail. Limited-Time Offer: Enjoy a $25,000 Price Incentive already reflected in the list price! Contact us today for more information or to schedule your private tour! Photos and virtual tour may depict a similar home; finishes may vary.
Home Details
Home Type
- Single Family
Est. Annual Taxes
- $293
Year Built
- Built in 2025 | New Construction
Lot Details
- 7,405 Sq Ft Lot
- Infill Lot
HOA Fees
- $17 Monthly HOA Fees
Parking
- 3 Car Attached Garage
Home Design
- 1,508 Sq Ft Home
- Ranch Style House
Flooring
- Carpet
- Luxury Vinyl Tile
Bedrooms and Bathrooms
- 3 Bedrooms
- 2 Full Bathrooms
Laundry
- Laundry Room
- Laundry on main level
Unfinished Basement
- Basement Fills Entire Space Under The House
- Basement Ceilings are 8 Feet High
- Rough-In Basement Bathroom
- Basement Window Egress
Schools
- Lone Dell Elem. Elementary School
- Seckman Middle School
- Seckman Sr. High School
Utilities
- Forced Air Heating and Cooling System
- Phone Available
- Cable TV Available
Community Details
- Beuna Vista Association
- Built by Rolwes
Listing and Financial Details
- Home warranty included in the sale of the property
- Assessor Parcel Number 02-7.0-36.0-3-002-007.44
Map
Home Values in the Area
Average Home Value in this Area
Tax History
| Year | Tax Paid | Tax Assessment Tax Assessment Total Assessment is a certain percentage of the fair market value that is determined by local assessors to be the total taxable value of land and additions on the property. | Land | Improvement |
|---|---|---|---|---|
| 2025 | $293 | $4,100 | $4,100 | -- |
| 2024 | $293 | $4,100 | $4,100 | -- |
| 2023 | $293 | $4,100 | $4,100 | $0 |
| 2022 | $2,215 | $4,100 | $4,100 | $0 |
| 2021 | $2,222 | $4,100 | $4,100 | $0 |
| 2020 | $2,240 | $4,100 | $4,100 | $0 |
| 2019 | $308 | $4,100 | $4,100 | $0 |
| 2018 | $0 | $0 | $0 | $0 |
| 2017 | $0 | $0 | $0 | $0 |
| 2016 | $0 | $0 | $0 | $0 |
| 2015 | $2,395 | $7,000 | $7,000 | $0 |
| 2013 | $2,379 | $7,000 | $7,000 | $0 |
Property History
| Date | Event | Price | List to Sale | Price per Sq Ft |
|---|---|---|---|---|
| 10/31/2025 10/31/25 | For Sale | $387,893 | -- | $257 / Sq Ft |
Purchase History
| Date | Type | Sale Price | Title Company |
|---|---|---|---|
| Public Action Common In Florida Clerks Tax Deed Or Tax Deeds Or Property Sold For Taxes | $36,748 | None Available |
About the Listing Agent

Amanda Alejandro is a driven, customer focused innovator redefining what modern real estate looks like. As the founder and owner of The Realty Shop STL, she has spent more than two decades leading with purpose — transforming the buying and selling experience through technology, strategy, and heart.
Her philosophy is simple yet revolutionary: real estate is transitional not transactional. “As a consumer myself, I saw how broken the process was — the lack of communication, care, and
Amanda's Other Listings
Source: MARIS MLS
MLS Number: MIS25072894
APN: 02-7.0-36.0-3-002-007.44
- 3224 Quervo Ln
- 3220 Quervo Ln
- Rockport Plan at Buena Vista
- 3146 5 Oaks Dr
- 3304 5 Oaks Dr
- 2901 Jack Lynn Dr
- 106 Rex Aire Ct
- 4518 Bella Terra Dr
- 4514 Bella Terra Dr
- 80 Rex Aire Ct
- 78 Rex Aire Ct
- 2705 Kenny Ln
- 2 Sterling at Bella Terra
- 2 Maple at Bella Terra
- 2 Ashford at Bella Terra
- 2
- 2 Berwick at Bella Terra
- 2 Aspen at Bella Terra
- 2 Aspen II at Bella Terra
- 4539 Bella Terra Dr
- 3243 Miller Rd
- 8 Country Elm Manor
- 5128 Seckman Ridge Way
- 5144 Old Lemay Ferry Rd Unit 5144
- 1 Magnolia Dr
- 1 Magnolia Place
- 2105 S Barrington Ct
- 2114 Sante fe Cir
- 1905 Richardson Place Dr
- 1661 W Highview Unit 1661
- 2737 Whitecreek Ln
- 1778 Richardson Rd
- 1599 Miller Rd Unit 1603
- 1913 Old Hickory Ct
- 1516 Lakewood Landing
- 4144 Jeffco Blvd
- 1017 Westward Trails Dr Unit 1017
- 1009 Westward Trails Dr
- 1007 Westward Trails Dr
- 1898 Bridies Way
