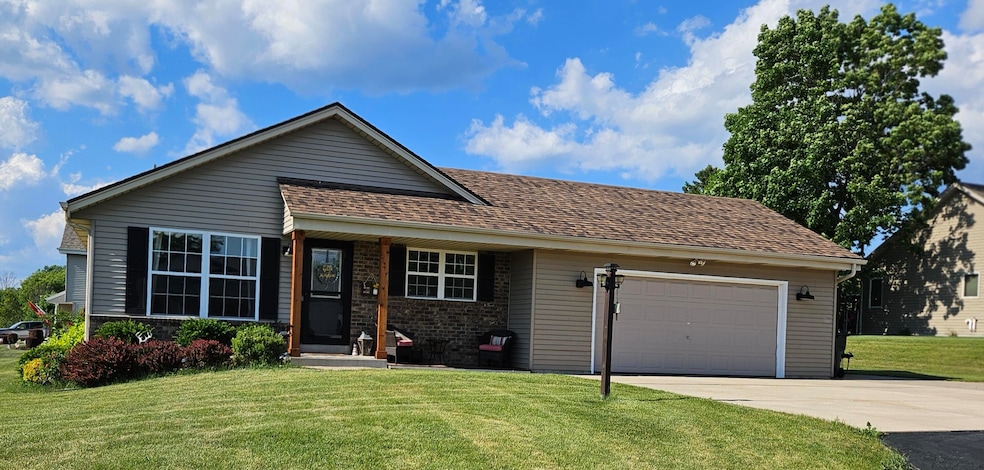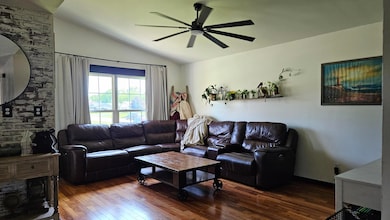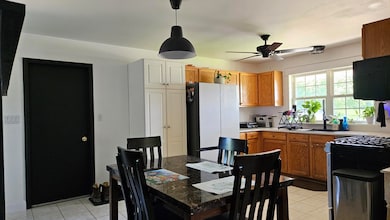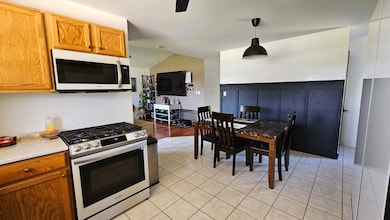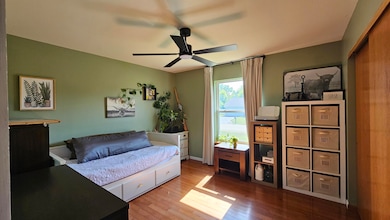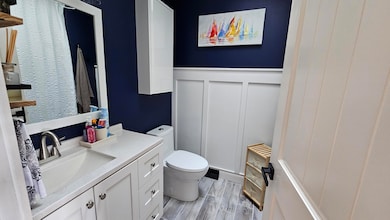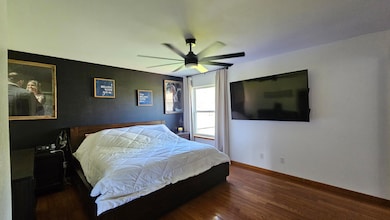3232 Redbird Ln Racine, WI 53402
Estimated payment $2,365/month
Total Views
1,808
3
Beds
2
Baths
1,316
Sq Ft
$281
Price per Sq Ft
Highlights
- Ranch Style House
- Fenced Yard
- Forced Air Heating and Cooling System
- Corner Lot
- 2.5 Car Attached Garage
- High Speed Internet
About This Home
Back On The Market due to Buyer's financing. Stunningly updated 3 bedroom - 2 bathroom house. You'll find large closets throughout & 2 stunning full baths which includes a private ensuite in the main bedroom. You get new flooring, updated lighting, ceiling fans, and new doors. The gourmet eat-in kitchen features new appliances, and granite countertops, all designed for both function and flair. The basement is an open canvas if you'd like to expand. This defines Move-in Ready!
Home Details
Home Type
- Single Family
Est. Annual Taxes
- $4,994
Lot Details
- 0.35 Acre Lot
- Fenced Yard
- Corner Lot
Parking
- 2.5 Car Attached Garage
- Garage Door Opener
- Driveway
Home Design
- 1,316 Sq Ft Home
- Ranch Style House
- Poured Concrete
Kitchen
- Oven
- Range
- Microwave
- Disposal
Bedrooms and Bathrooms
- 3 Bedrooms
- 2 Full Bathrooms
Laundry
- Dryer
- Washer
Basement
- Basement Fills Entire Space Under The House
- Sump Pump
Utilities
- Forced Air Heating and Cooling System
- Heating System Uses Natural Gas
- High Speed Internet
Listing and Financial Details
- Exclusions: Seller's Personal Property, curtains, Living room tv wall-mount, front door smart lock, Industrial Shelving in Basement.
- Assessor Parcel Number 104042318304210
Map
Create a Home Valuation Report for This Property
The Home Valuation Report is an in-depth analysis detailing your home's value as well as a comparison with similar homes in the area
Home Values in the Area
Average Home Value in this Area
Tax History
| Year | Tax Paid | Tax Assessment Tax Assessment Total Assessment is a certain percentage of the fair market value that is determined by local assessors to be the total taxable value of land and additions on the property. | Land | Improvement |
|---|---|---|---|---|
| 2024 | $4,994 | $328,200 | $44,500 | $283,700 |
| 2023 | $4,544 | $282,400 | $44,500 | $237,900 |
| 2022 | $4,221 | $271,900 | $44,500 | $227,400 |
| 2021 | $4,001 | $235,200 | $44,500 | $190,700 |
| 2020 | $4,103 | $208,000 | $40,900 | $167,100 |
| 2019 | $3,823 | $208,000 | $40,900 | $167,100 |
| 2018 | $3,530 | $171,600 | $40,900 | $130,700 |
| 2017 | $3,526 | $171,600 | $40,900 | $130,700 |
| 2016 | $3,469 | $164,700 | $40,900 | $123,800 |
| 2015 | $3,215 | $164,700 | $40,900 | $123,800 |
| 2014 | $3,085 | $164,700 | $40,900 | $123,800 |
| 2013 | $3,395 | $164,700 | $40,900 | $123,800 |
Source: Public Records
Property History
| Date | Event | Price | List to Sale | Price per Sq Ft |
|---|---|---|---|---|
| 11/08/2025 11/08/25 | Pending | -- | -- | -- |
| 11/05/2025 11/05/25 | For Sale | $369,900 | 0.0% | $281 / Sq Ft |
| 09/28/2025 09/28/25 | Pending | -- | -- | -- |
| 09/19/2025 09/19/25 | For Sale | $369,900 | +23.7% | $281 / Sq Ft |
| 10/07/2023 10/07/23 | Off Market | $299,000 | -- | -- |
| 09/03/2023 09/03/23 | Pending | -- | -- | -- |
| 08/31/2023 08/31/23 | For Sale | $299,000 | -- | $227 / Sq Ft |
Source: Metro MLS
Purchase History
| Date | Type | Sale Price | Title Company |
|---|---|---|---|
| Guardian Deed | $325,000 | None Listed On Document | |
| Deed | $271,900 | Stewart Title |
Source: Public Records
Mortgage History
| Date | Status | Loan Amount | Loan Type |
|---|---|---|---|
| Open | $312,067 | Construction |
Source: Public Records
Source: Metro MLS
MLS Number: 1935866
APN: 104-042318304210
Nearby Homes
- 3200 Stephan Rd
- 2840 Catherine Dr
- 2955 Blue Jay Ct
- 2738 Rebecca Dr
- 3102 5 Mile Rd
- 3137 Elderberry Rd
- 5810 Finch Ln
- Lt0 Douglas Ave
- 2427 5 Mile Rd
- 2110 5 1 2 Mile Rd
- 2500 6 Mile Rd
- Abbey Plan at Briarwood - Briarwood Condominium Homes
- 1823 Creek Ridge Dr
- 1701 Heather Ln
- 7329 Cliffside Dr
- 7007 Douglas Ave
- 1933 Newberry Ln
- 1519 Tiffany Dr
- 1114 Silent Sunday Ct
- 710 5 Mile Rd
