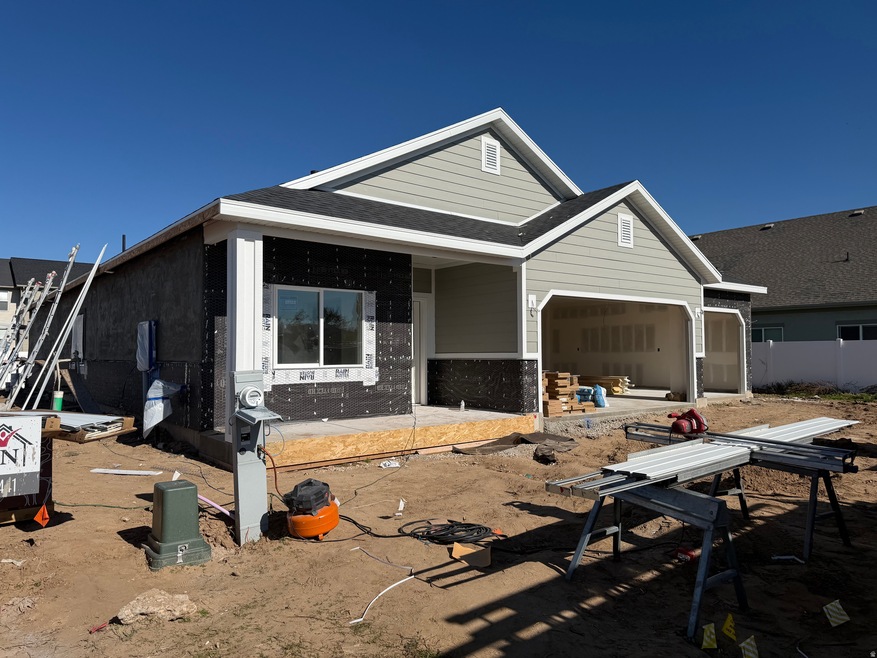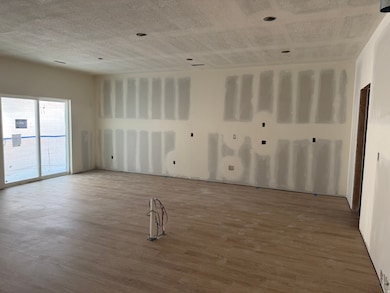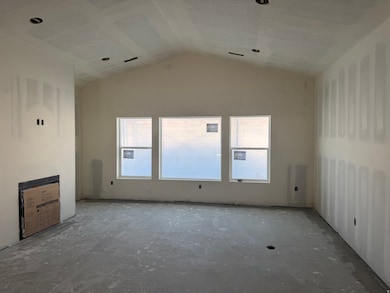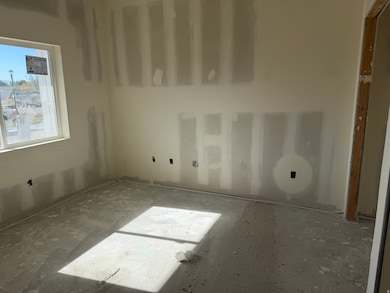3232 W 375 N Unit 7 West Point, UT 84015
Estimated payment $3,790/month
Total Views
1,560
2
Beds
2
Baths
2,166
Sq Ft
$311
Price per Sq Ft
Highlights
- 1 Fireplace
- Covered Patio or Porch
- ADA Inside
- No HOA
- Level Entry For Accessibility
- Landscaped
About This Home
Square footage figures are provided as a courtesy estimate only and were obtained from plans. Buyer is advised to obtain an independent measurement. Beautiful new patio home in West Point! Enjoy single-level living with an open floor plan and a custom gourmet kitchen featuring quartz counters, stainless steel appliances, and a large island. Quality finishes throughout, a spacious primary suite, and a covered patio make this home perfect for comfort and entertaining. Low-maintenance living in a prime location-almost move-in ready...
Home Details
Home Type
- Single Family
Est. Annual Taxes
- $2,900
Year Built
- Built in 2025
Lot Details
- 7,841 Sq Ft Lot
- Landscaped
Parking
- 3 Car Garage
Home Design
- Patio Home
- Stone Siding
- Asphalt
Interior Spaces
- 2,166 Sq Ft Home
- 1-Story Property
- 1 Fireplace
- Carpet
Kitchen
- Range with Range Hood
- Disposal
Bedrooms and Bathrooms
- 2 Main Level Bedrooms
- 2 Full Bathrooms
Accessible Home Design
- ADA Inside
- Level Entry For Accessibility
Outdoor Features
- Covered Patio or Porch
Schools
- West Point Elementary And Middle School
- Syracuse High School
Utilities
- Central Heating and Cooling System
- Natural Gas Connected
Community Details
- No Home Owners Association
- Hall Haven Subdivision
Listing and Financial Details
- Exclusions: Range, Range Hood
- Assessor Parcel Number 14-617-0007
Map
Create a Home Valuation Report for This Property
The Home Valuation Report is an in-depth analysis detailing your home's value as well as a comparison with similar homes in the area
Home Values in the Area
Average Home Value in this Area
Property History
| Date | Event | Price | List to Sale | Price per Sq Ft |
|---|---|---|---|---|
| 11/04/2025 11/04/25 | Price Changed | $674,500 | -0.1% | $311 / Sq Ft |
| 10/31/2025 10/31/25 | For Sale | $674,900 | -- | $312 / Sq Ft |
Source: UtahRealEstate.com
Source: UtahRealEstate.com
MLS Number: 2120712
Nearby Homes
- 2633 N 2080 W Unit 180
- 2623 N 2080 W Unit 178
- 380 S 4300 W Unit 608
- 997 N 5100 W Unit 213
- 2619 N 2080 W Unit 177
- 2627 N 2080 W Unit 179
- 3258 W 375 N Unit 9
- 260 W Antelope Dr S
- 4200 W 800 N
- 164 S 2875 W
- 2851 W 175 N
- 1159 S 4350 W
- 2792 W 50 S
- 488 N 3100 W
- 399 N 3425 W
- 3212 W 600 N
- 3797 W 50 S Unit 433
- 27 S 3830 W Unit 437
- 114 3830 W
- 3827 W 50 S Unit 431
- 3354 W 500 N
- 101 N 2000 W
- 3147 W 1200 N
- 1340 N 3850 W
- 96 N 1660 W
- 3946 W 1450 N
- 1097 S 1875 W Unit Bright basement apartment
- 1496 N 2150 W
- 956 S 1525 W Unit ID1250670P
- 2959 W 2025 N
- 2049 S Fremont Crest Ave W
- 2617 W 2100 N
- 1900 N 2225 W
- 2359 W 2075 N
- 2258 S 2775 W
- 1699 W 1700 S
- 2259 S 2635 W
- 1262 N 1000 W
- 184 N Rick Way
- 1283 W 1700 S




