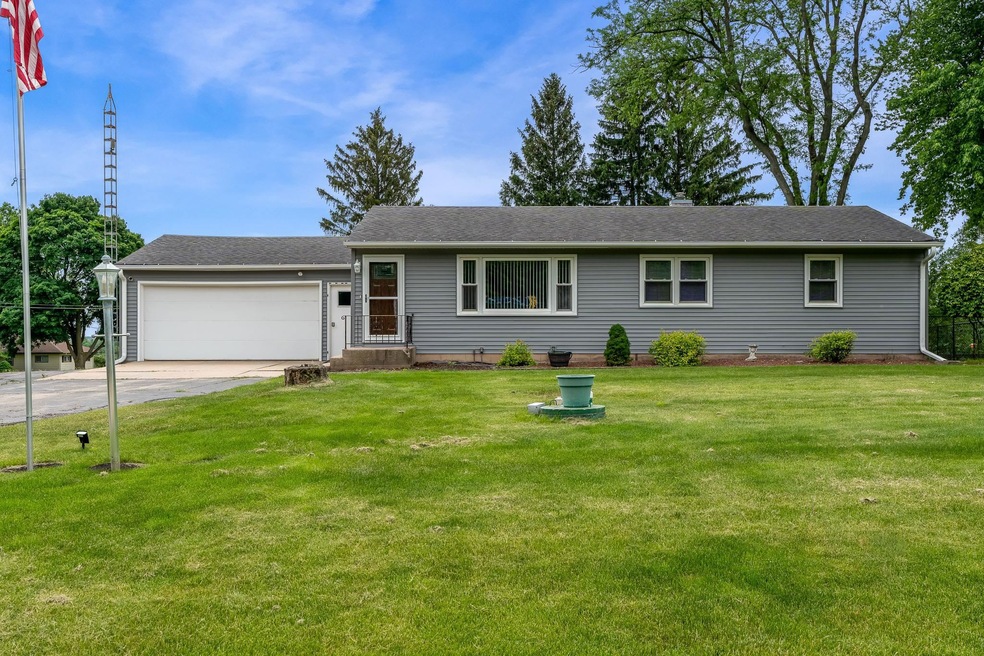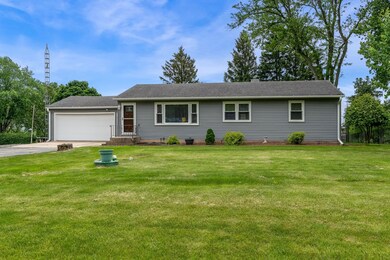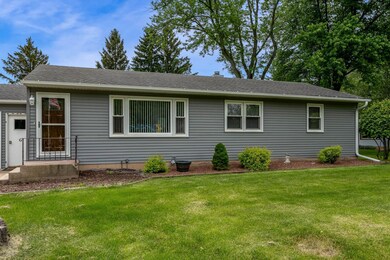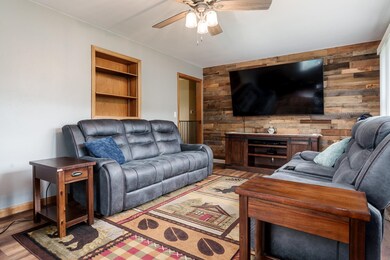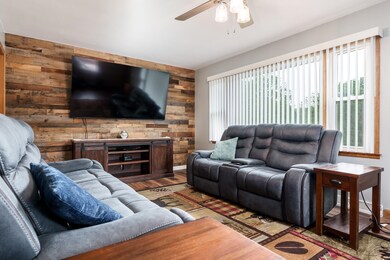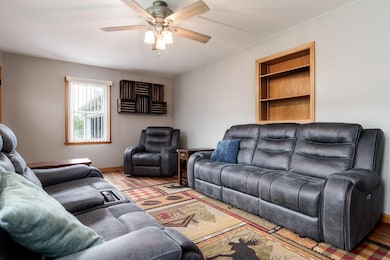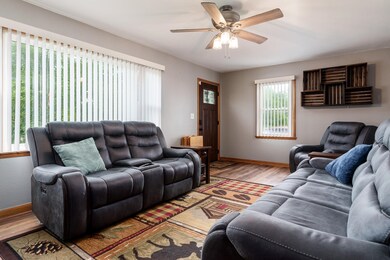
3232 W Alpine Dr Beloit, WI 53511
Highlights
- Ranch Style House
- Den
- Cul-De-Sac
- Wood Flooring
- Fenced Yard
- 2 Car Attached Garage
About This Home
As of July 2024Welcome to this charming ranch-style home, nestled in a serene and quiet neighborhood! This beautifully maintained residence has 3 bedrooms and 2 bathrooms, providing ample space for comfortable living. Walk into the cozy living room with large front windows that let in great natural lighting. The kitchen has a lot of cabinet and counter space with the dining area looking out to the well landscaped yard. All bedrooms and 1 bathroom are located on the main floor, with the 2nd bathroom in the basement as well as the additional living room. With its ideal location and inviting atmosphere, this home is the perfect retreat for those seeking tranquility and comfort. Don't miss the opportunity to make this your new home!
Home Details
Home Type
- Single Family
Est. Annual Taxes
- $2,761
Year Built
- Built in 1959
Lot Details
- 0.92 Acre Lot
- Cul-De-Sac
- Rural Setting
- Fenced Yard
- Level Lot
Home Design
- Ranch Style House
- Poured Concrete
- Vinyl Siding
Interior Spaces
- Den
- Wood Flooring
- Partially Finished Basement
- Basement Fills Entire Space Under The House
Kitchen
- Oven or Range
- Dishwasher
Bedrooms and Bathrooms
- 3 Bedrooms
- Bathtub
Laundry
- Laundry on lower level
- Dryer
- Washer
Parking
- 2 Car Attached Garage
- Garage Door Opener
Accessible Home Design
- Accessible Full Bathroom
- Accessible Bedroom
Outdoor Features
- Outdoor Storage
Schools
- Powers/Garden Prairie Elementary School
- Turner Middle School
- Turner High School
Utilities
- Forced Air Cooling System
- Well
- High Speed Internet
- Cable TV Available
Ownership History
Purchase Details
Home Financials for this Owner
Home Financials are based on the most recent Mortgage that was taken out on this home.Purchase Details
Home Financials for this Owner
Home Financials are based on the most recent Mortgage that was taken out on this home.Map
Similar Homes in Beloit, WI
Home Values in the Area
Average Home Value in this Area
Purchase History
| Date | Type | Sale Price | Title Company |
|---|---|---|---|
| Quit Claim Deed | -- | None Listed On Document | |
| Warranty Deed | $281,000 | None Listed On Document |
Mortgage History
| Date | Status | Loan Amount | Loan Type |
|---|---|---|---|
| Open | $286,283 | VA | |
| Previous Owner | $281,000 | VA |
Property History
| Date | Event | Price | Change | Sq Ft Price |
|---|---|---|---|---|
| 07/08/2024 07/08/24 | Sold | $281,000 | +6.0% | $163 / Sq Ft |
| 05/31/2024 05/31/24 | Pending | -- | -- | -- |
| 05/22/2024 05/22/24 | For Sale | $265,000 | +15.7% | $154 / Sq Ft |
| 09/24/2021 09/24/21 | Sold | $229,000 | -0.4% | $133 / Sq Ft |
| 08/03/2021 08/03/21 | For Sale | $229,900 | +70.9% | $134 / Sq Ft |
| 04/14/2016 04/14/16 | Sold | $134,500 | -0.4% | $84 / Sq Ft |
| 03/21/2016 03/21/16 | Pending | -- | -- | -- |
| 10/09/2015 10/09/15 | For Sale | $135,000 | -- | $85 / Sq Ft |
Tax History
| Year | Tax Paid | Tax Assessment Tax Assessment Total Assessment is a certain percentage of the fair market value that is determined by local assessors to be the total taxable value of land and additions on the property. | Land | Improvement |
|---|---|---|---|---|
| 2024 | $2,664 | $179,000 | $14,100 | $164,900 |
| 2023 | $2,540 | $179,000 | $14,100 | $164,900 |
| 2022 | $2,447 | $117,500 | $11,700 | $105,800 |
| 2021 | $2,494 | $117,500 | $11,700 | $105,800 |
| 2020 | $2,543 | $117,500 | $11,700 | $105,800 |
| 2019 | $2,525 | $117,500 | $11,700 | $105,800 |
| 2018 | $2,177 | $95,300 | $11,700 | $83,600 |
| 2017 | $2,143 | $95,300 | $11,700 | $83,600 |
| 2016 | $2,140 | $95,300 | $11,700 | $83,600 |
Source: South Central Wisconsin Multiple Listing Service
MLS Number: 1977767
APN: 624-4933
- 2115 Christilla Dr
- 2121 Christilla Dr
- 2139 Christilla Dr
- 2129 Christilla Dr
- 2143 Christilla Dr
- 2147 Christilla Dr
- 2151 Christilla Dr
- 2157 Christilla Dr
- 2262 Trevino Ct
- 2242 Trevino Ct
- 2232 Trevino Ct
- 2271 Trevino Ct
- 1945 Fairview Dr
- 1609 Burton St
- 1648 Johnson St
- 1660 Grant St
- 737 Jeannie Ln
- 1540 Grant St
- 730 Kelsey Rd
- 716 Kelsey Rd
