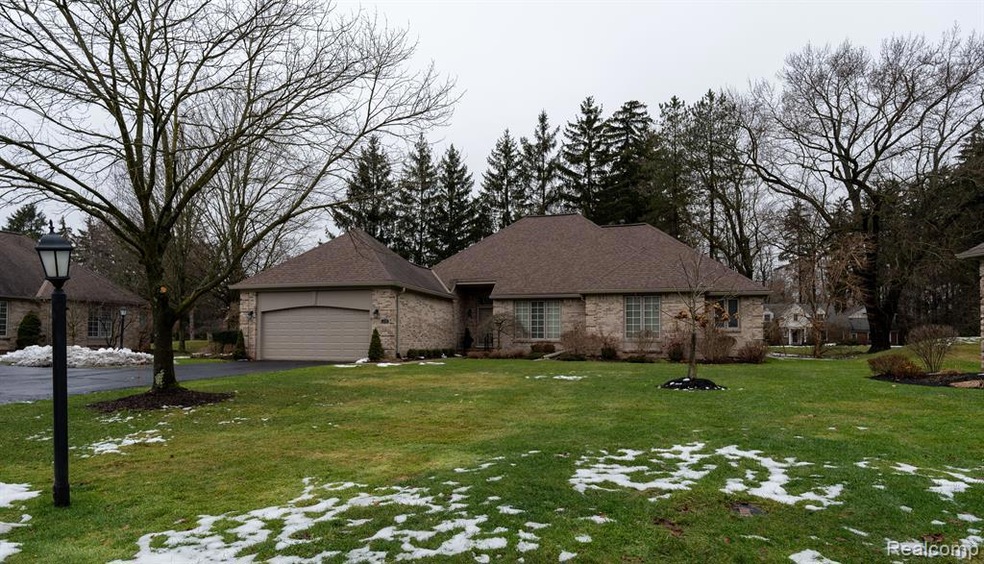32326 Spruce Ln Unit 31 Beverly Hills, MI 48025
Estimated payment $5,065/month
Highlights
- Ranch Style House
- Ground Level Unit
- Forced Air Heating System
- Bingham Farms Elementary School Rated A
- 2 Car Attached Garage
About This Home
Location, elegance and spacious condo living. This 2 bedroom condo has 2 more unofficial "bedrooms" (15x10,14x14) with walkin closets on the lower level, so you have plenty of space to entertain out of town guests. This property boasts a gas fireplace, a whole house generator (which has been inspected and tuned up annually), and so much storage you're going to have to see it to believe it. Outside, the yard is one of the larger parcels in the community. There are 3 outdoor living spaces, including a screened porch off of the primary suite, a deck off of the living room, and a spacious private courtyard that nestles up to the breakfast nook and kitchen.
Updates since June 2017 include: new sliding door to patio, new garage door, new garage door opener, new hardwood flooring throughout first floor, new furnace, new air conditioner, new water heater, new front storm door, landscaping in front yard, new fence around patio, upgraded alarm system, new washer/dryer, and new window coverings in living room, for patio door wall, and in master bedroom.
Located on a CUL-DE-SAC in beautiful Beverly Hills and in the Birmingham Public School District, you are just a short drive from downtown Birmingham, the Bloomfields, Telegraph, Woodward, I-75 and 696
Property Details
Home Type
- Condominium
Est. Annual Taxes
Year Built
- Built in 1987
HOA Fees
- $743 Monthly HOA Fees
Parking
- 2 Car Attached Garage
Home Design
- 2,229 Sq Ft Home
- Ranch Style House
- Brick Exterior Construction
- Block Foundation
Bedrooms and Bathrooms
- 2 Bedrooms
- 3 Full Bathrooms
Location
- Ground Level Unit
Utilities
- Forced Air Heating System
- Heating System Uses Natural Gas
Additional Features
- Finished Basement
Listing and Financial Details
- Assessor Parcel Number TH2404276057
Community Details
Overview
- Julie Lockwood Association, Phone Number (248) 745-7100
- Village Pines Condo Occpn 402 Subdivision
Pet Policy
- Pets Allowed
Map
Home Values in the Area
Average Home Value in this Area
Tax History
| Year | Tax Paid | Tax Assessment Tax Assessment Total Assessment is a certain percentage of the fair market value that is determined by local assessors to be the total taxable value of land and additions on the property. | Land | Improvement |
|---|---|---|---|---|
| 2024 | $9,531 | $329,250 | $0 | $0 |
| 2023 | $9,145 | $301,170 | $0 | $0 |
| 2022 | $9,919 | $264,040 | $0 | $0 |
| 2021 | $10,000 | $260,400 | $0 | $0 |
| 2020 | $8,377 | $247,130 | $0 | $0 |
| 2019 | $6,618 | $235,270 | $0 | $0 |
| 2018 | $9,670 | $231,140 | $0 | $0 |
| 2017 | $9,673 | $231,140 | $0 | $0 |
| 2016 | $8,994 | $218,410 | $0 | $0 |
| 2015 | -- | $211,320 | $0 | $0 |
| 2014 | -- | $197,070 | $0 | $0 |
| 2011 | -- | $162,530 | $0 | $0 |
Property History
| Date | Event | Price | List to Sale | Price per Sq Ft | Prior Sale |
|---|---|---|---|---|---|
| 10/23/2025 10/23/25 | Sold | $825,000 | -1.8% | $370 / Sq Ft | View Prior Sale |
| 09/08/2025 09/08/25 | Pending | -- | -- | -- | |
| 08/29/2025 08/29/25 | Price Changed | $840,000 | -1.2% | $377 / Sq Ft | |
| 08/22/2025 08/22/25 | For Sale | $850,000 | +18.2% | $381 / Sq Ft | |
| 03/07/2024 03/07/24 | Sold | $719,000 | 0.0% | $323 / Sq Ft | |
| 02/01/2024 02/01/24 | Pending | -- | -- | -- | |
| 01/27/2024 01/27/24 | For Sale | $719,000 | -- | $323 / Sq Ft |
Purchase History
| Date | Type | Sale Price | Title Company |
|---|---|---|---|
| Warranty Deed | $825,000 | Devon Title | |
| Warranty Deed | $719,000 | None Listed On Document | |
| Interfamily Deed Transfer | -- | None Available | |
| Warranty Deed | $477,500 | None Available | |
| Warranty Deed | $530,000 | Metropolitan Title Company | |
| Deed | -- | -- |
Source: Realcomp
MLS Number: 20240003259
APN: 24-04-276-057
- 32175 Spruce Ln
- 22025 Orchard Way
- 32533 Robinhood Dr
- 31430 Lahser Rd
- 7400 Melody Ln
- 1850 Orchard Ln
- 000 Beverly Rd
- 31111 Lahser Rd
- 7244 Lahser Rd
- 31065 Old Stage Rd
- 31301 Coachlight Ln
- 21700 W 13 Mile Rd
- 0000 Woodlynne Dr
- 7357 W Greenwich Dr
- 30372 Georgetown Dr
- 21993 Riverview Dr
- 3880 Oakland Dr
- 24066 Bingham Pointe Dr Unit 11
- 22601 Highbank Dr
- 6727 Lahser Rd

