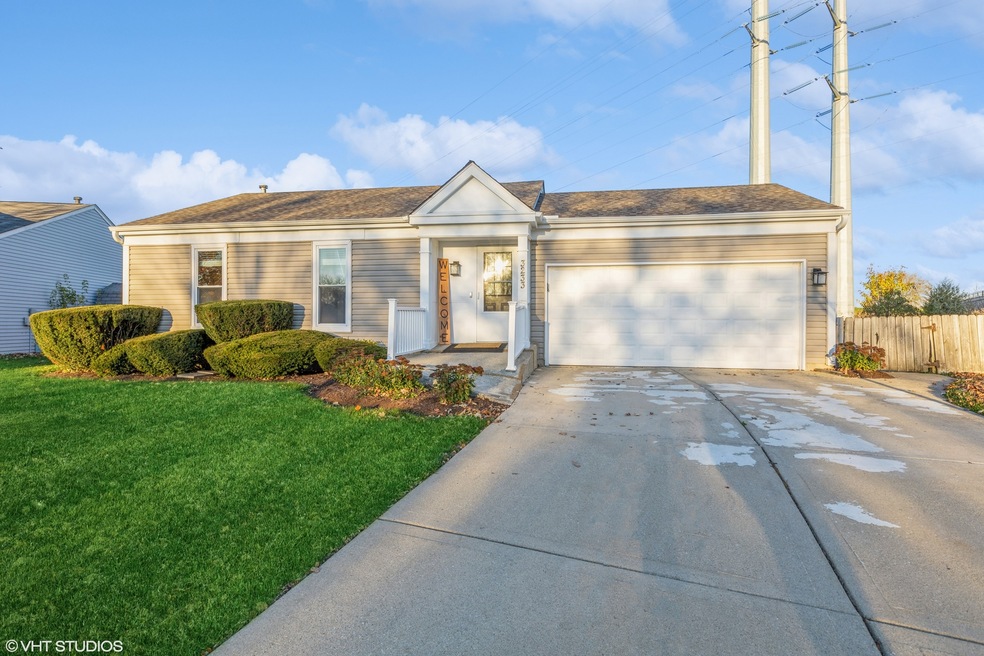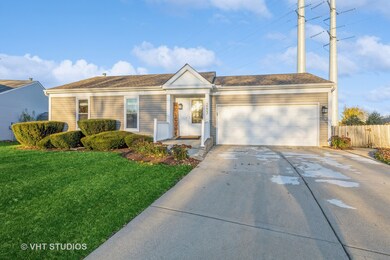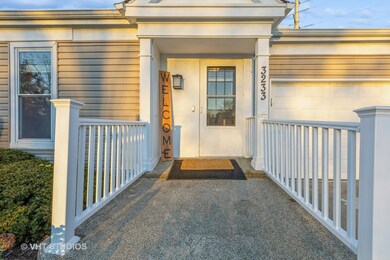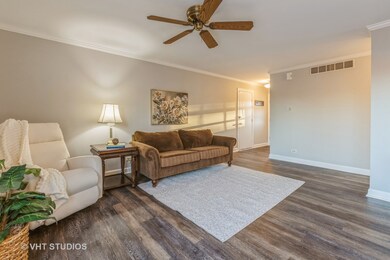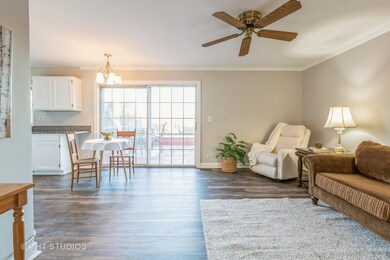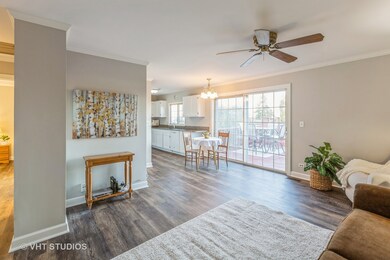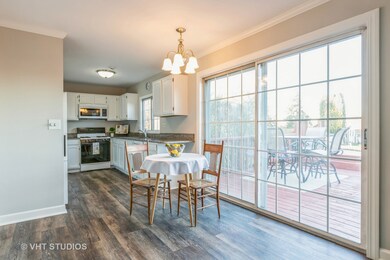
3233 Blaine Ct E Aurora, IL 60504
Waubonsie NeighborhoodHighlights
- Deck
- Ranch Style House
- Fenced Yard
- Fischer Middle School Rated A-
- Granite Countertops
- Cul-De-Sac
About This Home
As of January 2025Located on a cul-de-sac with nearly 1/4 an acre lot, this home has tons of updates and a full basement! The open layout includes a beautiful updated kitchen with granite countertops, white cabinets, and newer appliances. The eating area has a large sliding glass door to the backyard. From there, the spacious living room shows off the new LVP flooring, modern trim, and crown molding. 2 bedrooms with new windows and updated full bathroom are also on the main level. In the basement, gather with friends & family in the huge family room. A 3rd bedroom, full bathroom, and large laundry room are also in the basement. The fully fenced backyard is delightful! It has a large freshly painted deck for entertaining, tons of green space and a shed. Two car attached garage. Beautiful subdivision with no HOA and Dist. 204 Schools: McCarty ES (within subdivision!), Fischer MS, Waubonsie Valley HS. NEARBY: Rush Copley Medical Center & Hospital, Phillips Park (lake, zoo, golf course & aquatic center), Waubonsie Creek Trail, Eola Community Center & Library (take the pedestrian bridge!), and 4 Parks within 1 mile! Close to Rt 59 Train Station (4.5 miles), I-88, Restaurants and Shopping. UPDATES: Roof, siding, LVP flooring throughout main level, fresh paint and trim throughout, white kitchen cabinets, kitchen appliances, granite countertops, crown molding, 6 panel doors, sump pump with alarm, lighting, and more!
Last Agent to Sell the Property
Baird & Warner License #475188569 Listed on: 11/15/2024

Home Details
Home Type
- Single Family
Est. Annual Taxes
- $5,215
Year Built
- Built in 1985
Lot Details
- 10,454 Sq Ft Lot
- Lot Dimensions are 75x110
- Cul-De-Sac
- Fenced Yard
Parking
- 2 Car Attached Garage
- Driveway
- Parking Space is Owned
Home Design
- Ranch Style House
- Asphalt Roof
- Vinyl Siding
- Concrete Perimeter Foundation
Interior Spaces
- 828 Sq Ft Home
- Whole House Fan
- Ceiling Fan
- Family Room
- Living Room
- Combination Kitchen and Dining Room
- Vinyl Flooring
Kitchen
- Range
- Microwave
- Dishwasher
- Granite Countertops
Bedrooms and Bathrooms
- 2 Bedrooms
- 3 Potential Bedrooms
- Bathroom on Main Level
- 2 Full Bathrooms
Laundry
- Laundry Room
- Dryer
- Washer
Partially Finished Basement
- Basement Fills Entire Space Under The House
- Sump Pump
- Finished Basement Bathroom
Outdoor Features
- Deck
- Patio
- Shed
Schools
- Mccarty Elementary School
- Fischer Middle School
- Waubonsie Valley High School
Utilities
- Central Air
- Heating System Uses Natural Gas
- 100 Amp Service
Community Details
- Pheasant Creek Subdivision
Listing and Financial Details
- Homeowner Tax Exemptions
Ownership History
Purchase Details
Home Financials for this Owner
Home Financials are based on the most recent Mortgage that was taken out on this home.Purchase Details
Home Financials for this Owner
Home Financials are based on the most recent Mortgage that was taken out on this home.Purchase Details
Purchase Details
Home Financials for this Owner
Home Financials are based on the most recent Mortgage that was taken out on this home.Similar Homes in Aurora, IL
Home Values in the Area
Average Home Value in this Area
Purchase History
| Date | Type | Sale Price | Title Company |
|---|---|---|---|
| Warranty Deed | $309,000 | Baird & Warner Title | |
| Interfamily Deed Transfer | -- | Lsi Title Agency Inc | |
| Interfamily Deed Transfer | -- | None Available | |
| Warranty Deed | $116,500 | -- |
Mortgage History
| Date | Status | Loan Amount | Loan Type |
|---|---|---|---|
| Open | $303,403 | FHA | |
| Previous Owner | $73,500 | Credit Line Revolving | |
| Previous Owner | $113,000 | New Conventional | |
| Previous Owner | $44,700 | Credit Line Revolving | |
| Previous Owner | $21,000 | Credit Line Revolving | |
| Previous Owner | $128,000 | Unknown | |
| Previous Owner | $126,000 | Unknown | |
| Previous Owner | $23,137 | Unknown | |
| Previous Owner | $110,650 | No Value Available |
Property History
| Date | Event | Price | Change | Sq Ft Price |
|---|---|---|---|---|
| 01/03/2025 01/03/25 | Sold | $309,000 | 0.0% | $373 / Sq Ft |
| 12/10/2024 12/10/24 | Pending | -- | -- | -- |
| 12/06/2024 12/06/24 | Price Changed | $309,000 | -3.1% | $373 / Sq Ft |
| 11/27/2024 11/27/24 | Price Changed | $319,000 | -3.0% | $385 / Sq Ft |
| 11/15/2024 11/15/24 | Price Changed | $329,000 | 0.0% | $397 / Sq Ft |
| 11/15/2024 11/15/24 | For Sale | $329,000 | -- | $397 / Sq Ft |
Tax History Compared to Growth
Tax History
| Year | Tax Paid | Tax Assessment Tax Assessment Total Assessment is a certain percentage of the fair market value that is determined by local assessors to be the total taxable value of land and additions on the property. | Land | Improvement |
|---|---|---|---|---|
| 2023 | $5,215 | $72,170 | $25,220 | $46,950 |
| 2022 | $4,982 | $65,410 | $22,700 | $42,710 |
| 2021 | $4,842 | $63,080 | $21,890 | $41,190 |
| 2020 | $4,901 | $63,080 | $21,890 | $41,190 |
| 2019 | $4,717 | $60,000 | $20,820 | $39,180 |
| 2018 | $4,469 | $56,600 | $19,490 | $37,110 |
| 2017 | $4,386 | $54,680 | $18,830 | $35,850 |
| 2016 | $4,297 | $52,470 | $18,070 | $34,400 |
| 2015 | $4,239 | $49,820 | $17,160 | $32,660 |
| 2014 | $4,202 | $48,170 | $16,490 | $31,680 |
| 2013 | $4,160 | $48,500 | $16,600 | $31,900 |
Agents Affiliated with this Home
-
Yvonne Washington

Seller's Agent in 2025
Yvonne Washington
Baird Warner
(630) 470-3721
7 in this area
39 Total Sales
-
Leticia Lara

Buyer's Agent in 2025
Leticia Lara
The McDonald Group
(847) 456-6764
1 in this area
96 Total Sales
Map
Source: Midwest Real Estate Data (MRED)
MLS Number: 12198343
APN: 07-29-409-017
- 3245 Bremerton Ln
- 3385 Ravinia Cir
- 3238 Gresham Ln E
- 370 Echo Ln Unit 3
- 485 Mayfield Ln
- 315 Churchill Ln Unit 1B
- 3615 Fairfax Ct E
- 835 Wheatland Ln
- 501 Watercress Dr
- 2834 Shelly Ln Unit 25
- 1040 Dover Ln Unit 17B
- 360 Cimarron Ct
- 477 Watercress Dr
- 846 Meadowridge Dr
- 997 Shoreline Dr
- 794 Meadowridge Dr
- 3252 Anton Dr Unit 126
- 122 Creston Cir Unit 156C
- 3401 Charlemaine Dr
- 3070 Anton Cir
