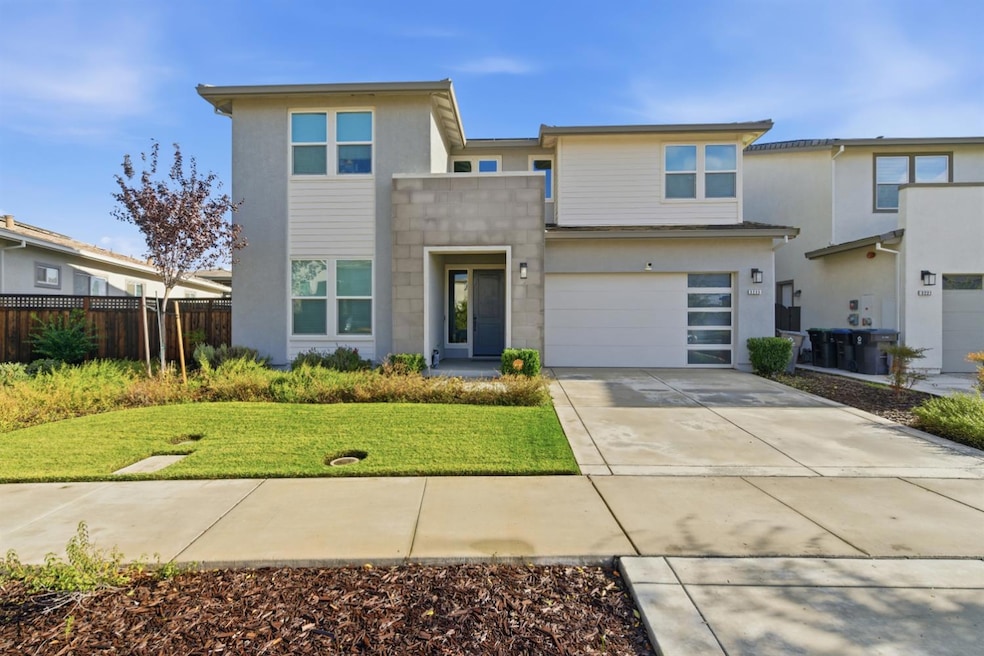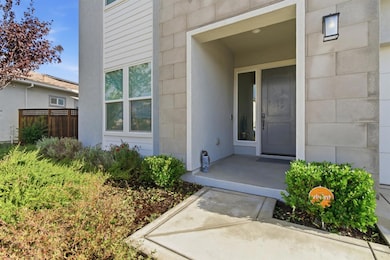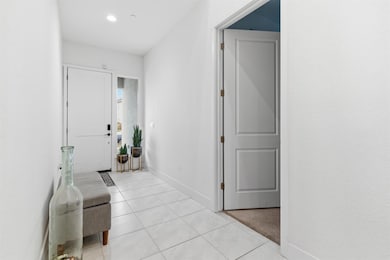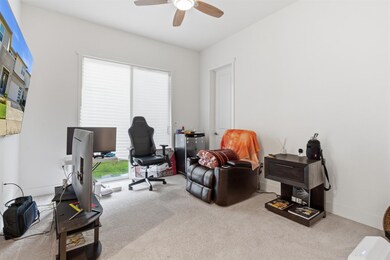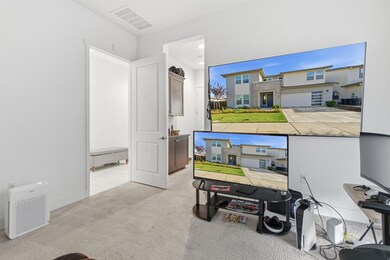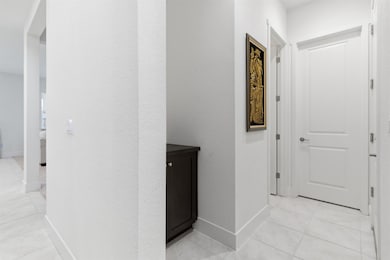3233 Kipling Dr Lathrop, CA 95330
East Lathrop NeighborhoodEstimated payment $7,870/month
Highlights
- New Construction
- Solar Power System
- Custom Home
- Sierra High School Rated A-
- Sitting Area In Primary Bedroom
- Deck
About This Home
Welcome to River Islands, a modern sanctuary offering 5 bedrooms, 4 bathrooms, and 3,978 square feet of spacious luxury. This impressive home blends flexible design with sophisticated finishes, perfect for the way you live today. The heart of the home is the fully appointed gourmet kitchen, featuring stainless steel appliances, including a heavy-duty multi-cycle dishwasher, a large island, and granite countertops, all set among beautiful custom cabinetry. Designed for flexibility, the home includes a versatile flex room, ideal for a home office, gym, or hobby space. The property includes a unique multi-gen suite complete with a separate exterior entrance for maximum privacy. Upstairs, the luxury primary suite offers a true retreat, boasting a lavish free-standing soaking tub, an oversized shower with a bench, and high spa vanities. Throughout the residence, you'll find impressive volume ceilings, contemporary two-panel interior doors, and hand-laid 18x18 tile. For modern convenience and efficiency, the home is equipped with a programmable setback thermostat, smart voice/app activated lighting, and best of all, solar is included! This home provides a magnificent opportunity to live your best life in River Islands.
Home Details
Home Type
- Single Family
Year Built
- Built in 2022 | New Construction
Lot Details
- 7,758 Sq Ft Lot
- Wood Fence
- Back Yard Fenced
- Landscaped
- Front and Back Yard Sprinklers
Parking
- 2 Car Attached Garage
- Inside Entrance
- Front Facing Garage
- Side by Side Parking
- Garage Door Opener
- Driveway
Home Design
- Custom Home
- Contemporary Architecture
- Concrete Foundation
- Slab Foundation
- Composition Roof
- Concrete Perimeter Foundation
Interior Spaces
- 3,978 Sq Ft Home
- 2-Story Property
- Cathedral Ceiling
- Ceiling Fan
- Fireplace With Gas Starter
- Great Room
- Family Room Downstairs
- Open Floorplan
- Formal Dining Room
- Loft
- Bonus Room
Kitchen
- Breakfast Bar
- Walk-In Pantry
- Built-In Gas Oven
- Self-Cleaning Oven
- Built-In Gas Range
- Range Hood
- Microwave
- Dishwasher
- Wine Refrigerator
- ENERGY STAR Qualified Appliances
- Kitchen Island
- Granite Countertops
- Disposal
Flooring
- Carpet
- Tile
Bedrooms and Bathrooms
- 5 Bedrooms
- Sitting Area In Primary Bedroom
- Retreat
- Main Floor Bedroom
- Primary Bedroom Upstairs
- Studio bedroom
- Walk-In Closet
- Primary Bathroom is a Full Bathroom
- In-Law or Guest Suite
- Granite Bathroom Countertops
- Tile Bathroom Countertop
- Secondary Bathroom Double Sinks
- Freestanding Bathtub
- Hydromassage or Jetted Bathtub
- Separate Shower
- Window or Skylight in Bathroom
Laundry
- Laundry Room
- Laundry on upper level
- Dryer
- Washer
- Sink Near Laundry
- Laundry Cabinets
- 220 Volts In Laundry
Home Security
- Security System Owned
- Carbon Monoxide Detectors
- Fire and Smoke Detector
Eco-Friendly Details
- Solar Power System
Outdoor Features
- Balcony
- Deck
- Covered Patio or Porch
Utilities
- Zoned Heating and Cooling
- Hot Water Heating System
- Underground Utilities
- 220 Volts in Kitchen
- Natural Gas Connected
- Water Filtration System
- Electric Water Heater
- High Speed Internet
- Multiple Phone Lines
- Cable TV Available
Community Details
- No Home Owners Association
- Built by Kiper Homes
Listing and Financial Details
- Assessor Parcel Number 210-730-28
Map
Home Values in the Area
Average Home Value in this Area
Tax History
| Year | Tax Paid | Tax Assessment Tax Assessment Total Assessment is a certain percentage of the fair market value that is determined by local assessors to be the total taxable value of land and additions on the property. | Land | Improvement |
|---|---|---|---|---|
| 2025 | $20,261 | $1,097,172 | $156,060 | $941,112 |
| 2024 | $19,782 | $1,075,659 | $153,000 | $922,659 |
| 2023 | $19,458 | $1,054,568 | $150,000 | $904,568 |
| 2022 | $9,175 | $133,875 | $133,875 | $0 |
Property History
| Date | Event | Price | List to Sale | Price per Sq Ft |
|---|---|---|---|---|
| 11/24/2025 11/24/25 | For Sale | $1,200,000 | -- | $302 / Sq Ft |
Purchase History
| Date | Type | Sale Price | Title Company |
|---|---|---|---|
| Grant Deed | $1,055,000 | First American Title |
Mortgage History
| Date | Status | Loan Amount | Loan Type |
|---|---|---|---|
| Open | $1,054,568 | VA |
Source: MetroList
MLS Number: 225146185
APN: 210-730-28
- 2751 MacAbee Dr
- 15954 Testarossa St
- 1140 Duomo Way
- 3602 Levanto Way
- 3548 Rapallo Way
- 1533 Finestra Dr
- 3259 Jubilee Dr
- 3261 Oak Trail Dr
- 1564 Mendenhall Ave
- 1602 Mendenhall Ave
- 3277 Nightfall Dr
- 3271 Nightfall Dr
- 3259 Nightfall Dr
- 1447 Summerwind Ln
- 3223 Nightfall Dr
- 140 Swanson Rd
- 1715 Felbrigg Dr
- 1721 Felbrigg Dr
- 1718 Felbrigg Dr
- 1729 Felbrigg Dr
- 2865 Bering St
- 3877 Castellina Way
- 3375 Tibidabo St
- 722 Rosazzo Ln
- 1176 Junction Dr
- 18008 Golden Valley Pkwy
- 2767 Mulholland Dr
- 18433 Orilla St
- 240 Towne Centre Dr
- 1451 W Center St
- 1442 Copperfield Ave Unit ID1307252P
- 16630 Loganberry Way
- 17187 Atlantic Oak Ln
- 349 S Union Rd
- 1212 W Center St
- 17667 Red Barley Ct
- 367 N Union Rd
- 1257 Crom St
- 1155 W Center St
- 350 N Union Rd
Ask me questions while you tour the home.
