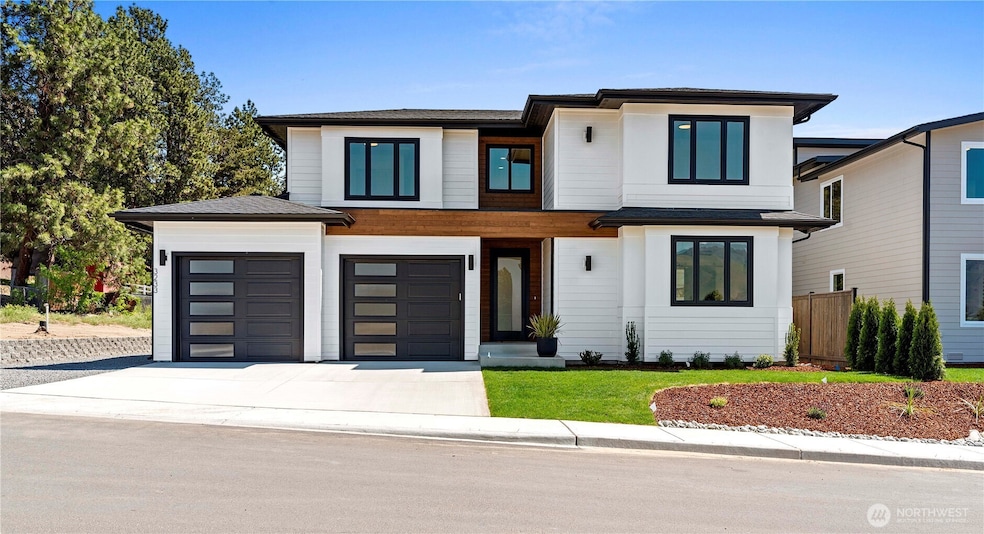3233 NW Brianna Ave East Wenatchee, WA 98802
Estimated payment $4,162/month
Highlights
- Under Construction
- Fruit Trees
- Contemporary Architecture
- RV Access or Parking
- Mountain View
- Property is near public transit
About This Home
Sleek contemporary design meets everyday comfort in this newly completed luxury home. The open-concept main level showcases a chef’s kitchen with KitchenAid appliances, cherry cabinetry, quartz counters, and designer lighting. Enjoy indoor-outdoor living with a spacious covered patio and a main-floor primary suite featuring dual closets, soaking tub, and oversized shower. Convenient main-level laundry with folding counter. Thoughtful details throughout, from tile backsplash to curated finishes. Extra 60’ x 11’ parking area accommodates RV or boat. Located just blocks from the scenic Wenatchee Loop Trail, offering easy access to Pybus Market, downtown, and the riverfront.
Source: Northwest Multiple Listing Service (NWMLS)
MLS#: 2451733
Home Details
Home Type
- Single Family
Est. Annual Taxes
- $1,095
Year Built
- Built in 2025 | Under Construction
Lot Details
- 6,370 Sq Ft Lot
- Lot Dimensions are 67x95
- Partially Fenced Property
- Level Lot
- Sprinkler System
- Fruit Trees
HOA Fees
- $21 Monthly HOA Fees
Parking
- 2 Car Attached Garage
- RV Access or Parking
Property Views
- Mountain
- Territorial
Home Design
- Contemporary Architecture
- Poured Concrete
- Composition Roof
- Wood Siding
- Cement Board or Planked
Interior Spaces
- 2,313 Sq Ft Home
- 2-Story Property
- Vaulted Ceiling
- Ceiling Fan
- Gas Fireplace
- Storm Windows
Kitchen
- Walk-In Pantry
- Double Oven
- Microwave
- Dishwasher
- Disposal
Flooring
- Carpet
- Ceramic Tile
- Vinyl Plank
Bedrooms and Bathrooms
- Walk-In Closet
- Bathroom on Main Level
- Soaking Tub
Outdoor Features
- Patio
Location
- Property is near public transit
- Property is near a bus stop
Utilities
- Forced Air Heating and Cooling System
- High Efficiency Air Conditioning
- High Efficiency Heating System
- Heat Pump System
- Propane
- Cable TV Available
Community Details
- Association fees include common area maintenance
- Keath Bennett Association
- Secondary HOA Phone (208) 284-9939
- Built by Campbell Homes Inc.
- East Wenatchee Subdivision
- The community has rules related to covenants, conditions, and restrictions
- Electric Vehicle Charging Station
Listing and Financial Details
- Down Payment Assistance Available
- Visit Down Payment Resource Website
- Tax Lot 11
- Assessor Parcel Number 59300001100
Map
Home Values in the Area
Average Home Value in this Area
Tax History
| Year | Tax Paid | Tax Assessment Tax Assessment Total Assessment is a certain percentage of the fair market value that is determined by local assessors to be the total taxable value of land and additions on the property. | Land | Improvement |
|---|---|---|---|---|
| 2025 | $190 | $140,000 | $140,000 | -- |
| 2024 | $190 | $7,100 | $7,100 | -- |
Property History
| Date | Event | Price | List to Sale | Price per Sq Ft |
|---|---|---|---|---|
| 11/03/2025 11/03/25 | For Sale | $769,950 | -- | $333 / Sq Ft |
Source: Northwest Multiple Listing Service (NWMLS)
MLS Number: 2451733
APN: 59-30-00-01100
- 3243 NW Brianna (Lot 12) Ave
- 107 Chadwick St NW
- 3255 NW Brianna (Lot 13) Ave
- 3251 NW Chadwick (Lot 35) Loop
- 3232 NW Brianna (Lot 37) Ave
- 112 33rd (Lot 16) St NW
- 116 Chadwick (Lot 8) St NW
- 3223 NW Chadwick (Lot 32) Loop
- 3274 NW Brianna (Lot 17) Ave
- 3284 NW Brianna (Lot 18) Ave
- 3238 NW Chadwick (Lot 24) Loop
- 3248 NW Chadwick (Lot 20) Loop
- 146 33rd St NW
- 152 33rd (Lot 22) St NW
- 152 Chadwick (Lot 4) St NW
- 135 Chadwick (Lot 38) St NW
- 177 Chadwick (Lot 28) St NW
- 164 33rd (Lot 23) St NW
- 154 Springhill Dr
- 3233 NW Chadwick (Lot 34) Loop
- 1705 Stella Ave
- 1688 N Stella Ave
- 1250 Central Ave
- 315 N Worthen St
- 1415 Maple St
- 325 N Chelan Ave Unit A
- 151 S Worthen St Unit 1
- 30 S Mission St Unit B
- 1200 Eastmont Ave
- 339 9th St NE
- 395 9th St NE
- 490 9th St NE
- 725 1/2 S Columbia St
- 411 6th St NE
- 1260 Lower Sunnyslope Rd
- 819-821 Malaga Ave
- 1101 Red Apple Rd
- 212 Antles Ave
- 2272 S Nevada Ct
- 2450 1st St SE







