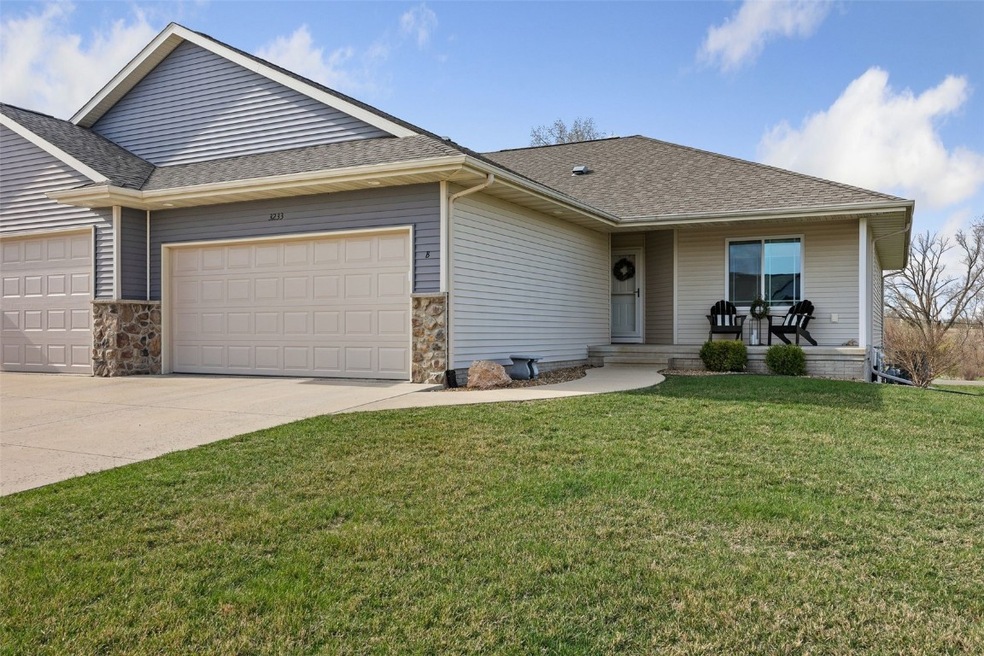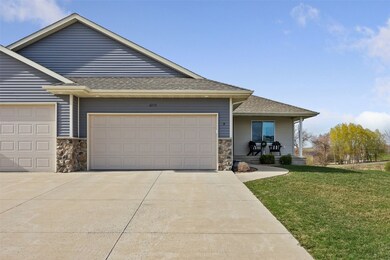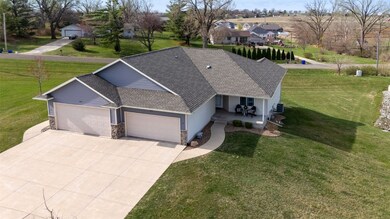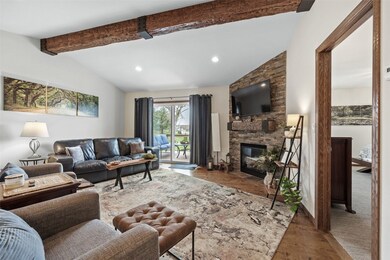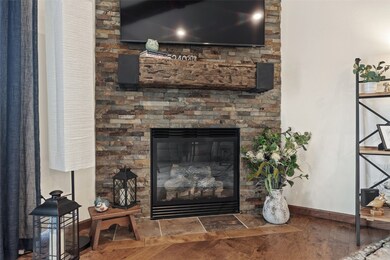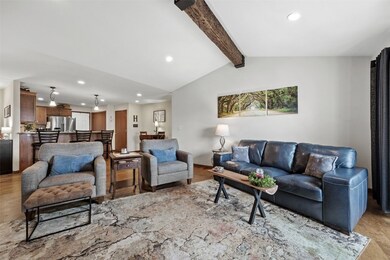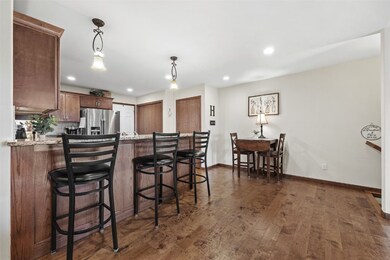
3233 Riviera St SW Unit B Cedar Rapids, IA 52404
Highlights
- Deck
- Recreation Room
- Cul-De-Sac
- Prairie Ridge Elementary School Rated A-
- Ranch Style House
- 2 Car Attached Garage
About This Home
As of June 2025Welcome to this stunning 3-bedroom, 3-bath condo that combines comfort, character, and space. Step outside to enjoy the large greenspace and expansive rear patio—perfect for relaxing or entertaining guests. Inside, you'll be greeted by vaulted ceilings, engineered hardwood floors and a striking wood beam that frames a natural wood fireplace mantel, adding warmth and charm to the living area. The eat-in kitchen features custom countertops and backsplash, blending style and functionality for everyday living or hosting. Downstairs, the finished basement offers an open-concept layout with a large custom bar complete with a refrigerator and range, ideal for entertaining. Plus, there’s plenty of storage to keep everything organized. Bonus, it is also wired for use of generator power. This home checks all the boxes - don’t miss the chance to make it yours!
Property Details
Home Type
- Condominium
Est. Annual Taxes
- $5,073
Year Built
- Built in 2015
Lot Details
- Cul-De-Sac
HOA Fees
- $200 Monthly HOA Fees
Parking
- 2 Car Attached Garage
- Garage Door Opener
- Guest Parking
- Off-Street Parking
Home Design
- Ranch Style House
- Frame Construction
- Vinyl Siding
- Stone
Interior Spaces
- Gas Fireplace
- Living Room with Fireplace
- Combination Kitchen and Dining Room
- Recreation Room
- Basement Fills Entire Space Under The House
Kitchen
- Eat-In Kitchen
- Breakfast Bar
- Range
- Microwave
- Dishwasher
- Disposal
Bedrooms and Bathrooms
- 3 Bedrooms
- 3 Full Bathrooms
Laundry
- Laundry Room
- Laundry on main level
- Dryer
- Washer
Outdoor Features
- Deck
- Patio
Schools
- College Comm Elementary And Middle School
- College Comm High School
Utilities
- Forced Air Heating and Cooling System
- Heating System Uses Gas
- Gas Water Heater
Listing and Financial Details
- Assessor Parcel Number 200120300801001
Community Details
Overview
- Built by Morris Wood
Pet Policy
- Limit on the number of pets
- Pet Size Limit
Ownership History
Purchase Details
Home Financials for this Owner
Home Financials are based on the most recent Mortgage that was taken out on this home.Purchase Details
Home Financials for this Owner
Home Financials are based on the most recent Mortgage that was taken out on this home.Similar Homes in Cedar Rapids, IA
Home Values in the Area
Average Home Value in this Area
Purchase History
| Date | Type | Sale Price | Title Company |
|---|---|---|---|
| Warranty Deed | $350,000 | None Listed On Document | |
| Warranty Deed | $350,000 | None Listed On Document | |
| Warranty Deed | $205,500 | None Available |
Mortgage History
| Date | Status | Loan Amount | Loan Type |
|---|---|---|---|
| Previous Owner | $185,400 | New Conventional | |
| Previous Owner | $42,000 | Stand Alone Second | |
| Previous Owner | $160,000 | Adjustable Rate Mortgage/ARM |
Property History
| Date | Event | Price | Change | Sq Ft Price |
|---|---|---|---|---|
| 06/20/2025 06/20/25 | Sold | $350,000 | -1.4% | $168 / Sq Ft |
| 05/19/2025 05/19/25 | Pending | -- | -- | -- |
| 05/13/2025 05/13/25 | Price Changed | $354,990 | -2.7% | $170 / Sq Ft |
| 04/16/2025 04/16/25 | For Sale | $364,990 | +77.8% | $175 / Sq Ft |
| 07/28/2015 07/28/15 | Sold | $205,315 | +30.0% | $160 / Sq Ft |
| 03/13/2015 03/13/15 | Pending | -- | -- | -- |
| 03/13/2015 03/13/15 | For Sale | $157,900 | -- | $123 / Sq Ft |
Tax History Compared to Growth
Tax History
| Year | Tax Paid | Tax Assessment Tax Assessment Total Assessment is a certain percentage of the fair market value that is determined by local assessors to be the total taxable value of land and additions on the property. | Land | Improvement |
|---|---|---|---|---|
| 2024 | $4,288 | $242,400 | $31,500 | $210,900 |
| 2023 | $4,464 | $226,300 | $28,000 | $198,300 |
| 2022 | $4,288 | $201,500 | $28,000 | $173,500 |
| 2021 | $4,674 | $197,300 | $28,000 | $169,300 |
| 2020 | $4,674 | $205,300 | $24,000 | $181,300 |
| 2019 | $4,366 | $194,700 | $24,000 | $170,700 |
| 2018 | $4,032 | $194,700 | $24,000 | $170,700 |
| 2017 | $3,982 | $177,000 | $12,000 | $165,000 |
| 2016 | $0 | $0 | $0 | $0 |
| 2015 | -- | $0 | $0 | $0 |
Agents Affiliated with this Home
-
D
Seller's Agent in 2025
Doris Ackerman
Keller Williams Advantage
-
C
Buyer's Agent in 2025
Carla Werning
Ruhl&Ruhl, REALTORS - CR
-
A
Seller's Agent in 2015
Autumn Wood
SKOGMAN REALTY
-
R
Buyer's Agent in 2015
Rachel Haley
SKOGMAN REALTY
Map
Source: Cedar Rapids Area Association of REALTORS®
MLS Number: 2502664
APN: 20012-03008-01001
- 4326 Banar Ave SW
- 3124 Sequoia Dr SW
- 3011 Sequoia Dr SW
- 2908 Riviera St SW Unit B
- 3108 Teton St SW
- 3110 Teton St SW
- 3116 Teton St SW
- 3502 Bluebird Dr SW
- 3030 Teton St SW
- 3024 Teton St SW
- 3131 Samuel Ct SW
- 3602 Bluebird Dr SW
- 2900 Samuel Ct SW Unit D
- 3508 Badger Dr SW
- 3603 Badger Dr SW
- 4833 Dostal Ct SW
- 3109 Golden Gate Ct SW
- 3715 33rd Ave SW Unit 5.8 AC
- 3715 33rd Ave SW Unit 1 AC
- 3715 33rd Ave SW Unit 4.8 AC
