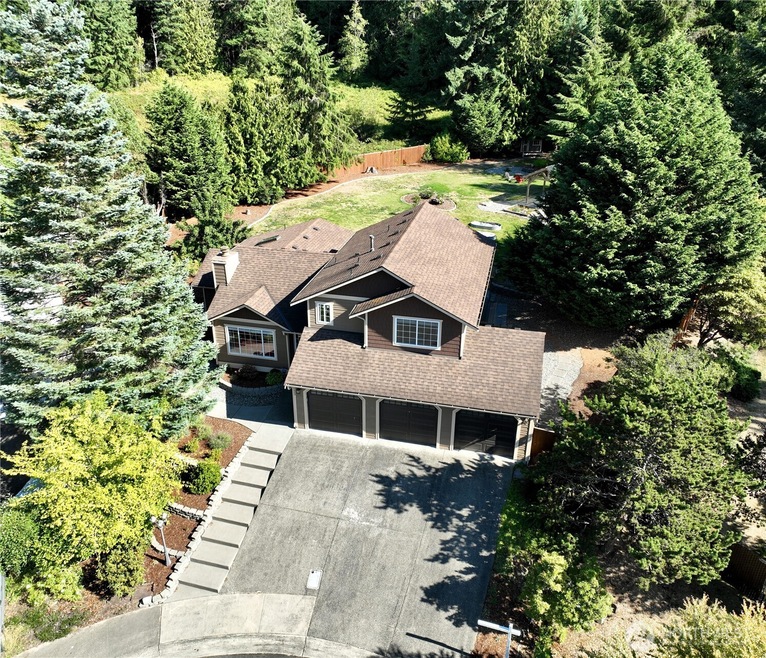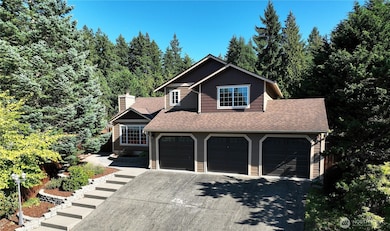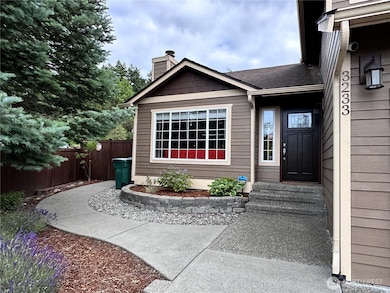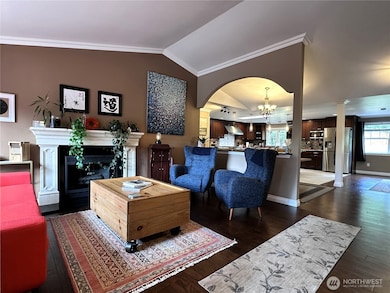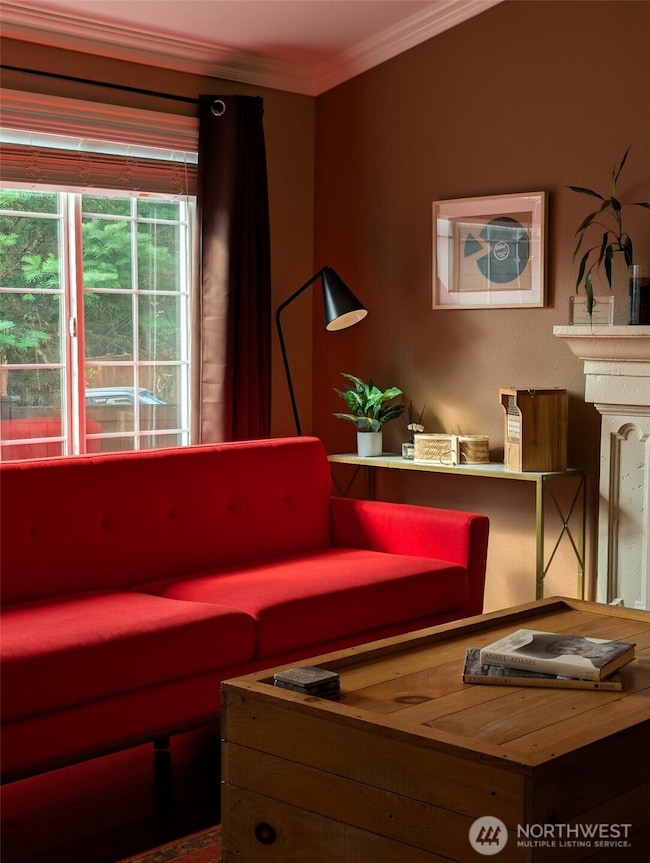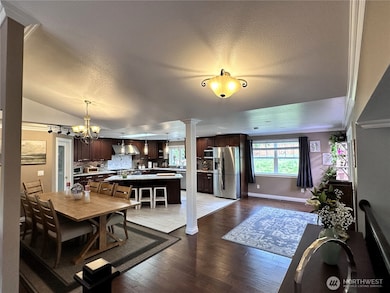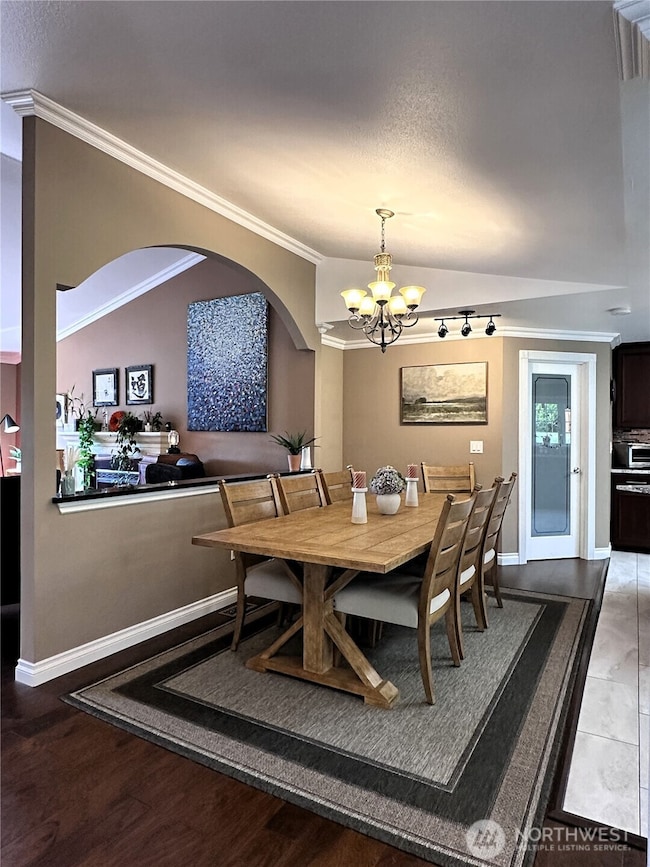3233 S 312th Place Auburn, WA 98001
Estimated payment $4,781/month
Highlights
- 0.52 Acre Lot
- Deck
- Secluded Lot
- Fruit Trees
- Property is near public transit
- Vaulted Ceiling
About This Home
Perfect location for this beautiful light filled home with an amazing layout. Rare luxurious remodel w/stunning high-end finishes throughout- entertainers dream w/open concept, vaulted ceilings, skylights & inside/outside living. Huge chef's kitchen w/commercial GE 54" 6 burner range & double oven, slab granite counters, large island, 2nd sink, heated floors w/tons of storage & counter space. Main level w/wood fpl, lower rec room w/gas fpl & large enough to be 4th bed (buyer to verify). Half an acre fully fenced private park like yard w/covered patio, oversized cabana to host year around parties, large shop w/electricity, water feature, garden beds, fire pit & fruit trees. Close to future light rail, restaurants & shopping. Your dream home!
Source: Northwest Multiple Listing Service (NWMLS)
MLS#: 2397863
Property Details
Home Type
- Co-Op
Est. Annual Taxes
- $8,093
Year Built
- Built in 1996 | Remodeled
Lot Details
- 0.52 Acre Lot
- Cul-De-Sac
- Street terminates at a dead end
- Property is Fully Fenced
- Secluded Lot
- Level Lot
- Fruit Trees
- Garden
Parking
- 3 Car Attached Garage
Home Design
- Traditional Architecture
- 3-Story Property
- Slab Foundation
- Poured Concrete
- Composition Roof
- Cement Board or Planked
Interior Spaces
- 2,054 Sq Ft Home
- Vaulted Ceiling
- Ceiling Fan
- Skylights
- 2 Fireplaces
- Wood Burning Fireplace
- Gas Fireplace
- French Doors
- Dining Room
Kitchen
- Walk-In Pantry
- Double Oven
- Stove
- Microwave
- Dishwasher
- Disposal
Flooring
- Engineered Wood
- Carpet
- Slate Flooring
- Ceramic Tile
Bedrooms and Bathrooms
- 3 Bedrooms
- Walk-In Closet
- Hydromassage or Jetted Bathtub
Laundry
- Dryer
- Washer
Home Security
- Home Security System
- Storm Windows
Outdoor Features
- Sport Court
- Deck
- Patio
- Gazebo
- Outbuilding
Location
- Property is near public transit
- Property is near a bus stop
Utilities
- Forced Air Heating and Cooling System
- High Efficiency Heating System
- Radiant Heating System
- Water Heater
- Septic Tank
- High Tech Cabling
- Cable TV Available
Listing and Financial Details
- Down Payment Assistance Available
- Visit Down Payment Resource Website
- Assessor Parcel Number 2408600140
Community Details
Overview
- No Home Owners Association
- Auburn Subdivision
- The community has rules related to covenants, conditions, and restrictions
Recreation
- Sport Court
- Park
Map
Home Values in the Area
Average Home Value in this Area
Tax History
| Year | Tax Paid | Tax Assessment Tax Assessment Total Assessment is a certain percentage of the fair market value that is determined by local assessors to be the total taxable value of land and additions on the property. | Land | Improvement |
|---|---|---|---|---|
| 2024 | $8,094 | $760,000 | $220,000 | $540,000 |
| 2023 | $8,013 | $700,000 | $131,000 | $569,000 |
| 2022 | $7,291 | $762,000 | $155,000 | $607,000 |
| 2021 | $5,721 | $594,000 | $134,000 | $460,000 |
| 2020 | $5,563 | $429,000 | $123,000 | $306,000 |
| 2018 | $5,762 | $410,000 | $108,000 | $302,000 |
| 2017 | $5,128 | $369,000 | $103,000 | $266,000 |
| 2016 | $4,869 | $324,000 | $87,000 | $237,000 |
| 2015 | $4,531 | $300,000 | $83,000 | $217,000 |
| 2014 | -- | $286,000 | $80,000 | $206,000 |
| 2013 | -- | $228,000 | $80,000 | $148,000 |
Property History
| Date | Event | Price | List to Sale | Price per Sq Ft | Prior Sale |
|---|---|---|---|---|---|
| 11/21/2025 11/21/25 | Pending | -- | -- | -- | |
| 10/24/2025 10/24/25 | Price Changed | $780,000 | -2.4% | $380 / Sq Ft | |
| 10/09/2025 10/09/25 | Price Changed | $799,000 | -3.1% | $389 / Sq Ft | |
| 08/22/2025 08/22/25 | Price Changed | $824,900 | -2.8% | $402 / Sq Ft | |
| 07/18/2025 07/18/25 | Price Changed | $849,000 | -2.3% | $413 / Sq Ft | |
| 06/25/2025 06/25/25 | For Sale | $869,000 | +12.0% | $423 / Sq Ft | |
| 06/09/2021 06/09/21 | Sold | $775,750 | +14.9% | $378 / Sq Ft | View Prior Sale |
| 05/11/2021 05/11/21 | Pending | -- | -- | -- | |
| 05/05/2021 05/05/21 | For Sale | $675,000 | +48.4% | $329 / Sq Ft | |
| 01/19/2018 01/19/18 | Sold | $455,000 | -4.2% | $222 / Sq Ft | View Prior Sale |
| 11/30/2017 11/30/17 | Pending | -- | -- | -- | |
| 11/18/2017 11/18/17 | For Sale | $475,000 | -- | $231 / Sq Ft |
Purchase History
| Date | Type | Sale Price | Title Company |
|---|---|---|---|
| Warranty Deed | $775,750 | Fidelity National Title | |
| Warranty Deed | $455,000 | Chicago Title | |
| Warranty Deed | -- | Washington Title | |
| Warranty Deed | -- | Rainier Title Company | |
| Warranty Deed | -- | First American Title Ins Co | |
| Warranty Deed | $174,000 | First American Title Company |
Mortgage History
| Date | Status | Loan Amount | Loan Type |
|---|---|---|---|
| Open | $475,750 | New Conventional | |
| Previous Owner | $364,000 | No Value Available | |
| Previous Owner | $210,000 | No Value Available | |
| Previous Owner | $181,400 | No Value Available | |
| Previous Owner | $179,220 | No Value Available |
Source: Northwest Multiple Listing Service (NWMLS)
MLS Number: 2397863
APN: 240860-0140
- 31006 38th Ave S
- 2534 S 317th St Unit 103
- 2524 S 317th St Unit 304
- 2520 S 317th St Unit 103
- 30431 38th Ave S
- 31510 44th Ave S
- 31823 44th Ave S
- 30 XX S 304th St
- 32257 39th Ave S
- 32237 47th Ave S
- 4917 S 315th Place
- 4834 S 308th St
- 30017 42nd Place S
- 2101 S 324th St Unit 166
- 2101 S 324th St Unit 107
- 2101 S 324th St Unit 228
- 2101 S 324th St Unit 138
- 2101 S 324th St Unit 21
- 2101 S 324th St Unit 11
- 2101 S 324th St Unit 174
