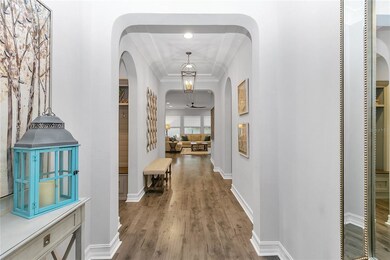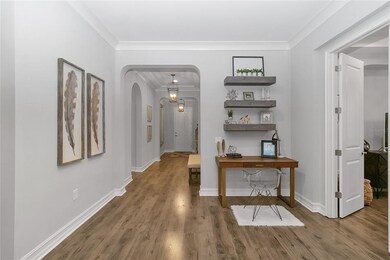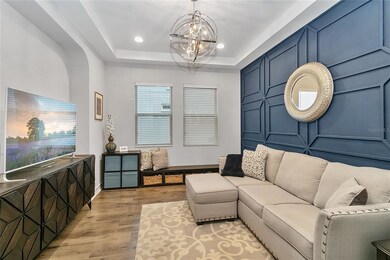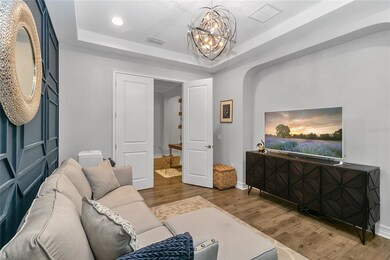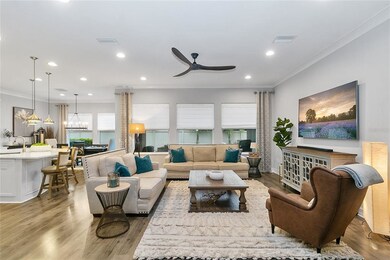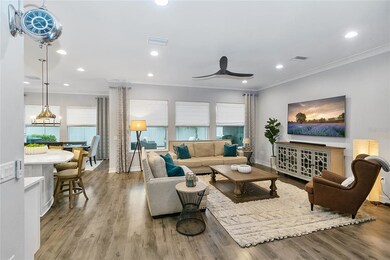
32338 Firemoss Ln Wesley Chapel, FL 33543
Meadow Point NeighborhoodHighlights
- Fitness Center
- Gated Community
- Clubhouse
- Dr. John Long Middle School Rated A-
- Open Floorplan
- Contemporary Architecture
About This Home
As of August 2021Picture perfect and move-in-ready! The exquisite, one-story home located in the gated village of Meridian at Meadow Pointe. This newer home built in 2018 is loaded with beautiful Designer upgrades. Model-Perfect and immaculate 4-bedroom, 3-bathroom + split 3-car garage, offering a spacious open concept plan with a light, bright & cheerful Great Room, an enormous center island kitchen with breakfast bar & oversized casual dining area with sliders which lead out to the wonderful gigantic pavered outdoor Living room and fireplace. As you enter you have a tremendous private room that can be used as an office or as a dining room or as a living room, the choice yours, the space is there. The gourmet kitchen is open to the great room with a center island and breakfast bar with decorative pendant lighting, recessed lighting, quartz counter-tops, 42” upper wood cabinetry, cooktop & stainless-steel appliances. An oversized Great room with high ceilings & plenty of natural light. Escape to the spacious Owner's Retreat with fabulous behind-the-bed wall treatment and coffered ceiling trimmed with crown molding. The spa-like master bathroom offers a garden tub & a walk-in shower with separate vanities. The backyard and open patio space are perfect for entertaining friends and family and just enjoying the great outdoors. This designer home is for you with 4 spacious bedrooms + 3 baths, 3-car garage, covered and open pavered Lanai with the fence on 3 sides. Check out the fabulous wall treatments in the guest suite, office/living/dining room & in the master bedroom, wall & ceilings, built-in mud bench, easy-care laminate, quartz countertops throughout & modern crown moldings. This home is in the quaint gated enclave of Meridian, part of the master-planned community of Meadow Pointe, where you can enjoy the Florida lifestyle with miles of paved paths for biking, walking, or running, a clubhouse with a fitness center, sand volleyball courts, tennis courts, basketball, and a large community pool with lap lanes. Top-rated schools ranging from elementary to high school are close by as well as Advent Wesley Chapel Hospital, new Bay Care Hospital, Wiregrass Mall, Tampa Premium Outlets, Restaurants, Pasco Hernando State College, The Grove entertainment complex, and quick freeway access to I-75 and I-275. Taxes include CDD Fees. Welcome, home, this is the one you have been waiting for.
Home Details
Home Type
- Single Family
Est. Annual Taxes
- $7,580
Year Built
- Built in 2017
Lot Details
- 7,150 Sq Ft Lot
- Lot Dimensions are 65x110
- Southwest Facing Home
- Vinyl Fence
- Landscaped with Trees
- Property is zoned MPUD
HOA Fees
- $62 Monthly HOA Fees
Parking
- 3 Car Attached Garage
- Split Garage
- Driveway
Home Design
- Contemporary Architecture
- Traditional Architecture
- Florida Architecture
- Planned Development
- Slab Foundation
- Shingle Roof
- Block Exterior
- Stucco
Interior Spaces
- 2,617 Sq Ft Home
- 1-Story Property
- Open Floorplan
- Crown Molding
- Coffered Ceiling
- Tray Ceiling
- High Ceiling
- Ceiling Fan
- Shades
- Blinds
- Drapes & Rods
- Sliding Doors
- Great Room
- Family Room Off Kitchen
- Breakfast Room
- Den
- Inside Utility
- Home Security System
Kitchen
- Eat-In Kitchen
- Built-In Oven
- Cooktop with Range Hood
- Microwave
- Dishwasher
- Stone Countertops
- Solid Wood Cabinet
- Disposal
Flooring
- Carpet
- Laminate
- Ceramic Tile
Bedrooms and Bathrooms
- 4 Bedrooms
- Split Bedroom Floorplan
- Walk-In Closet
- 3 Full Bathrooms
Laundry
- Laundry Room
- Dryer
- Washer
Outdoor Features
- Covered patio or porch
Schools
- Double Branch Elementary School
- John Long Middle School
- Wiregrass Ranch High School
Utilities
- Central Heating and Cooling System
- Thermostat
- Underground Utilities
- Water Filtration System
- Electric Water Heater
- Water Softener
- Phone Available
- Cable TV Available
Listing and Financial Details
- Down Payment Assistance Available
- Visit Down Payment Resource Website
- Legal Lot and Block 3 / 75
- Assessor Parcel Number 35-26-20-0110-07500-00030
- $2,580 per year additional tax assessments
Community Details
Overview
- Association fees include community pool, pool maintenance, recreational facilities
- Rizzetta And Company, Inc./Patty Desthers Association, Phone Number (813) 933-5571
- Built by WCI
- Meadow Pointe Iv Prcl Aa Subdivision
- Association Owns Recreation Facilities
- The community has rules related to deed restrictions
- Rental Restrictions
Recreation
- Tennis Courts
- Community Basketball Court
- Recreation Facilities
- Community Playground
- Fitness Center
- Community Pool
- Community Spa
- Park
Additional Features
- Clubhouse
- Gated Community
Ownership History
Purchase Details
Home Financials for this Owner
Home Financials are based on the most recent Mortgage that was taken out on this home.Purchase Details
Home Financials for this Owner
Home Financials are based on the most recent Mortgage that was taken out on this home.Similar Homes in Wesley Chapel, FL
Home Values in the Area
Average Home Value in this Area
Purchase History
| Date | Type | Sale Price | Title Company |
|---|---|---|---|
| Warranty Deed | $540,000 | Hillsborough Title Inc | |
| Sheriffs Deed | $355,000 | North American Title Co |
Mortgage History
| Date | Status | Loan Amount | Loan Type |
|---|---|---|---|
| Open | $428,000 | New Conventional | |
| Previous Owner | $361,744 | VA | |
| Previous Owner | $362,832 | VA |
Property History
| Date | Event | Price | Change | Sq Ft Price |
|---|---|---|---|---|
| 08/16/2021 08/16/21 | Sold | $540,000 | +3.8% | $206 / Sq Ft |
| 07/04/2021 07/04/21 | Pending | -- | -- | -- |
| 07/02/2021 07/02/21 | For Sale | $520,000 | +46.5% | $199 / Sq Ft |
| 03/29/2018 03/29/18 | Sold | $355,000 | -1.4% | $136 / Sq Ft |
| 02/20/2018 02/20/18 | Pending | -- | -- | -- |
| 02/17/2018 02/17/18 | Price Changed | $359,990 | -1.4% | $138 / Sq Ft |
| 01/26/2018 01/26/18 | Price Changed | $364,990 | -5.2% | $139 / Sq Ft |
| 12/22/2017 12/22/17 | Price Changed | $384,990 | -2.8% | $147 / Sq Ft |
| 11/02/2017 11/02/17 | Price Changed | $395,990 | -1.2% | $151 / Sq Ft |
| 08/24/2017 08/24/17 | For Sale | $400,954 | -- | $153 / Sq Ft |
Tax History Compared to Growth
Tax History
| Year | Tax Paid | Tax Assessment Tax Assessment Total Assessment is a certain percentage of the fair market value that is determined by local assessors to be the total taxable value of land and additions on the property. | Land | Improvement |
|---|---|---|---|---|
| 2024 | $10,915 | $487,490 | -- | -- |
| 2023 | $10,121 | $450,420 | $62,347 | $388,073 |
| 2022 | $9,005 | $437,305 | $51,987 | $385,318 |
| 2021 | $7,190 | $313,327 | $46,655 | $266,672 |
| 2020 | $7,580 | $302,477 | $23,981 | $278,496 |
| 2019 | $7,510 | $299,767 | $23,981 | $275,786 |
| 2018 | $7,676 | $304,856 | $23,981 | $280,875 |
| 2017 | $2,976 | $23,981 | $23,981 | $0 |
| 2016 | $2,326 | $13,689 | $13,689 | $0 |
| 2015 | $2,327 | $13,689 | $13,689 | $0 |
Agents Affiliated with this Home
-

Seller's Agent in 2021
Doug Bohannon
EXP REALTY LLC
(813) 431-2841
23 in this area
239 Total Sales
-

Seller Co-Listing Agent in 2021
Annette Bohannon
EXP REALTY LLC
(813) 979-4963
8 in this area
60 Total Sales
-

Buyer's Agent in 2021
Martha Hernandez
TAMPA BAY ELITE HOMES, LLC
(813) 391-7485
1 in this area
84 Total Sales
-

Seller's Agent in 2018
Ben Goldstein
LENNAR REALTY
(844) 277-5790
10,943 Total Sales
-
J
Buyer's Agent in 2018
John Banks
COLDWELL BANKER REALTY
(813) 286-6563
15 Total Sales
Map
Source: Stellar MLS
MLS Number: T3315563
APN: 35-26-20-0110-07500-0030
- 1570 Ludington Ave
- 1596 Ludington Ave
- 1476 Fort Cobb Terrace
- 1435 Montgomery Bell Rd
- 1653 Ludington Ave
- 1396 Fort Cobb Terrace
- 1723 Whitewillow Dr
- 1571 Montgomery Bell Rd
- 1771 Whitewillow Dr
- 32101 Goddard Dr
- 32385 Bannack Ln
- 1741 Beaconsfield Dr
- 31826 Larkenheath Dr
- 31820 Blythewood Way
- 31806 Larkenheath Dr
- 29929 Radice Ct
- 31646 Baymont Loop
- 1151 Bensbrooke Dr
- 31940 Stillmeadow Dr
- 1844 Odiorne Point Ln

