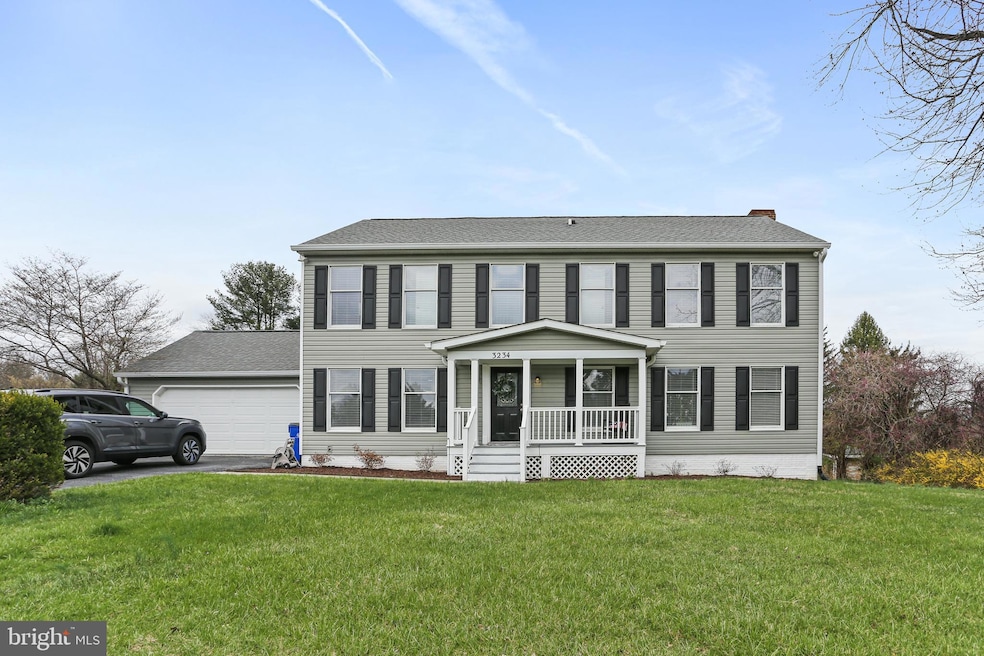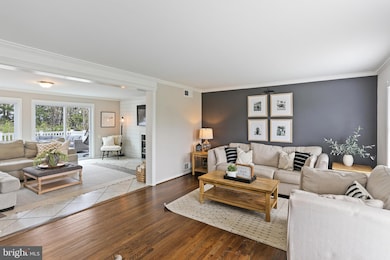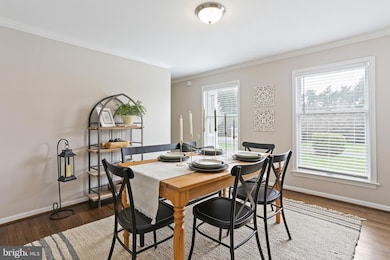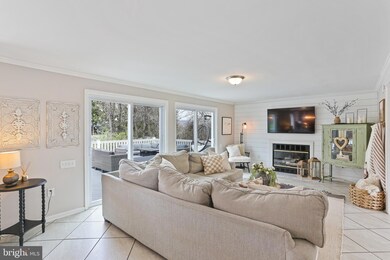
3234 Bidle Rd Middletown, MD 21769
Highlights
- Above Ground Pool
- Eat-In Gourmet Kitchen
- Colonial Architecture
- Middletown Elementary School Rated A-
- 1.02 Acre Lot
- Deck
About This Home
As of May 2025This beautifully maintained 4-bedroom colonial sits on a spacious 1-acre lot just minutes from downtown Middletown, where you can enjoy local shops, dining, and community amenities. Inside, you'll find a modern neutral palette, hardwood flooring, and generously sized rooms across three finished levels, offering plenty of space for living and entertaining.The kitchen shines with white cabinetry, granite countertops, stainless steel appliances, and table space, and it opens to a comfortable family room, creating a great flow for everyday living. A formal dining room provides additional space for gatherings. The updated bathrooms add a fresh, modern touch.Major updates include a new well pump and tank (2020), HVAC (2019), washer and dryer (2019), and roof (2019). Step outside to a large deck overlooking the backyard, complete with an above-ground pool—ideal for relaxing or entertaining.This home shows beautifully—schedule your showing today!
Last Agent to Sell the Property
Cummings & Co. Realtors License #523916 Listed on: 04/03/2025

Last Buyer's Agent
NaTasha Morgan-Lipscomb
Redfin Corp

Home Details
Home Type
- Single Family
Est. Annual Taxes
- $5,817
Year Built
- Built in 1989 | Remodeled in 2018
Lot Details
- 1.02 Acre Lot
- Corner Lot
- Level Lot
- Cleared Lot
- Wooded Lot
- Backs to Trees or Woods
- Back, Front, and Side Yard
- Property is zoned R1
Parking
- 2 Car Direct Access Garage
- Front Facing Garage
- Garage Door Opener
- Shared Driveway
- Off-Street Parking
Home Design
- Colonial Architecture
- Frame Construction
- Architectural Shingle Roof
- Concrete Perimeter Foundation
Interior Spaces
- Property has 3 Levels
- Traditional Floor Plan
- Wainscoting
- Ceiling Fan
- Self Contained Fireplace Unit Or Insert
- Gas Fireplace
- Bay Window
- Entrance Foyer
- Family Room
- Living Room
- Formal Dining Room
- Game Room
- Hobby Room
- Utility Room
- Attic
Kitchen
- Eat-In Gourmet Kitchen
- Breakfast Area or Nook
- Electric Oven or Range
- Built-In Microwave
- ENERGY STAR Qualified Refrigerator
- ENERGY STAR Qualified Dishwasher
- Stainless Steel Appliances
- Upgraded Countertops
Flooring
- Wood
- Carpet
- Ceramic Tile
Bedrooms and Bathrooms
- 4 Bedrooms
- En-Suite Primary Bedroom
- En-Suite Bathroom
Laundry
- Laundry on main level
- Washer and Dryer Hookup
Finished Basement
- Heated Basement
- Walk-Out Basement
- Basement Fills Entire Space Under The House
- Interior and Rear Basement Entry
- Sump Pump
- Laundry in Basement
Home Security
- Fire and Smoke Detector
- Flood Lights
Outdoor Features
- Above Ground Pool
- Deck
Schools
- Middletown
- Middletown High School
Utilities
- Central Air
- Heat Pump System
- Electric Baseboard Heater
- Underground Utilities
- 120/240V
- Propane
- Well
- Electric Water Heater
- Septic Tank
Community Details
- No Home Owners Association
Listing and Financial Details
- Tax Lot 3
- Assessor Parcel Number 1103155730
Ownership History
Purchase Details
Home Financials for this Owner
Home Financials are based on the most recent Mortgage that was taken out on this home.Purchase Details
Home Financials for this Owner
Home Financials are based on the most recent Mortgage that was taken out on this home.Purchase Details
Home Financials for this Owner
Home Financials are based on the most recent Mortgage that was taken out on this home.Purchase Details
Purchase Details
Home Financials for this Owner
Home Financials are based on the most recent Mortgage that was taken out on this home.Purchase Details
Home Financials for this Owner
Home Financials are based on the most recent Mortgage that was taken out on this home.Similar Homes in Middletown, MD
Home Values in the Area
Average Home Value in this Area
Purchase History
| Date | Type | Sale Price | Title Company |
|---|---|---|---|
| Deed | $665,000 | First American Title | |
| Deed | $460,000 | Excalibur T&E Llc | |
| Deed | $134,800 | The Atlantic Title Group | |
| Deed | -- | -- | |
| Deed | $235,000 | -- | |
| Deed | $165,000 | -- |
Mortgage History
| Date | Status | Loan Amount | Loan Type |
|---|---|---|---|
| Open | $665,000 | New Conventional | |
| Previous Owner | $40,000 | Credit Line Revolving | |
| Previous Owner | $441,750 | New Conventional | |
| Previous Owner | $441,750 | New Conventional | |
| Previous Owner | $437,000 | New Conventional | |
| Previous Owner | $53,000 | Stand Alone Second | |
| Previous Owner | $293,500 | Purchase Money Mortgage | |
| Previous Owner | $178,000 | No Value Available | |
| Previous Owner | $148,500 | No Value Available |
Property History
| Date | Event | Price | Change | Sq Ft Price |
|---|---|---|---|---|
| 05/23/2025 05/23/25 | Sold | $665,000 | 0.0% | $178 / Sq Ft |
| 04/25/2025 04/25/25 | Pending | -- | -- | -- |
| 04/03/2025 04/03/25 | For Sale | $665,000 | +44.6% | $178 / Sq Ft |
| 05/10/2019 05/10/19 | Sold | $460,000 | +1.1% | $110 / Sq Ft |
| 03/25/2019 03/25/19 | Pending | -- | -- | -- |
| 02/16/2019 02/16/19 | Price Changed | $455,000 | -3.2% | $109 / Sq Ft |
| 01/12/2019 01/12/19 | For Sale | $470,000 | +2.2% | $113 / Sq Ft |
| 01/09/2019 01/09/19 | Off Market | $460,000 | -- | -- |
| 01/09/2019 01/09/19 | For Sale | $470,000 | -- | $113 / Sq Ft |
Tax History Compared to Growth
Tax History
| Year | Tax Paid | Tax Assessment Tax Assessment Total Assessment is a certain percentage of the fair market value that is determined by local assessors to be the total taxable value of land and additions on the property. | Land | Improvement |
|---|---|---|---|---|
| 2025 | $5,619 | $523,600 | -- | -- |
| 2024 | $5,619 | $476,000 | $0 | $0 |
| 2023 | $5,123 | $428,400 | $96,100 | $332,300 |
| 2022 | $4,932 | $411,900 | $0 | $0 |
| 2021 | $4,644 | $395,400 | $0 | $0 |
| 2020 | $4,549 | $378,900 | $96,100 | $282,800 |
| 2019 | $4,544 | $378,533 | $0 | $0 |
| 2018 | $4,432 | $378,167 | $0 | $0 |
| 2017 | $4,327 | $377,800 | $0 | $0 |
| 2016 | $4,269 | $359,833 | $0 | $0 |
| 2015 | $4,269 | $341,867 | $0 | $0 |
| 2014 | $4,269 | $323,900 | $0 | $0 |
Agents Affiliated with this Home
-

Seller's Agent in 2025
Audrey Bullock
Cummings & Co. Realtors
(410) 935-5656
2 in this area
142 Total Sales
-
N
Buyer's Agent in 2025
NaTasha Morgan-Lipscomb
Redfin Corp
-

Seller's Agent in 2019
Christine Reeder
Long & Foster Real Estate, Inc.
(301) 606-8611
34 in this area
1,120 Total Sales
Map
Source: Bright MLS
MLS Number: MDFR2061480
APN: 03-155730
- 7308 Countryside Dr
- Lot 1-E Bidle Rd
- 3 N Pointe Terrace
- Lot 4-W Bidle Rd
- 100 W Main St
- Lot 1-W Bidle Rd
- 26 Young Branch Dr
- 7820 Myersville Rd
- 107 Broad St
- 0 Old Middletown Rd
- 7 Dean Ln
- 3024 Marker Rd
- 3 Woodmere Cir
- 102 Larch Ln
- 4 Tile Silo Ct
- 7379 Freestate Dr
- 20 Wash House Cir
- 404 Stone Springs Ln
- 17 Bankbarn Cir
- 107 Mina Dr






