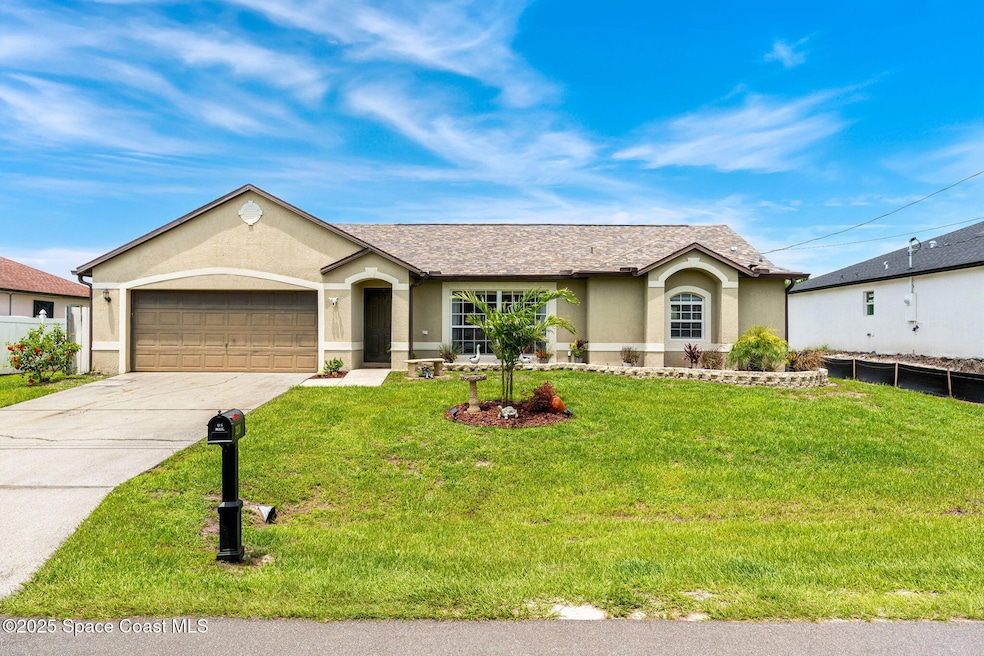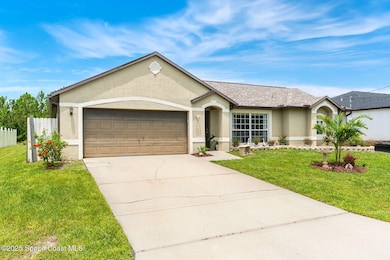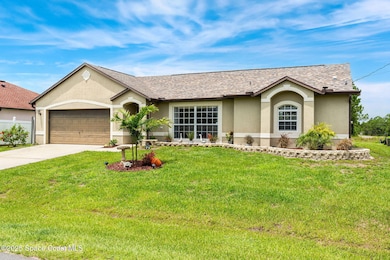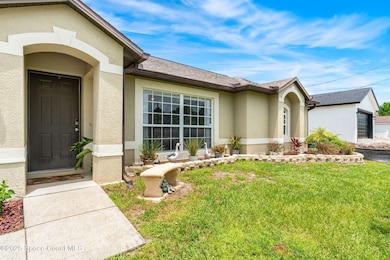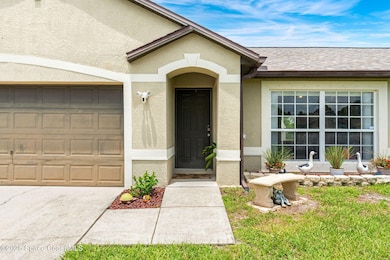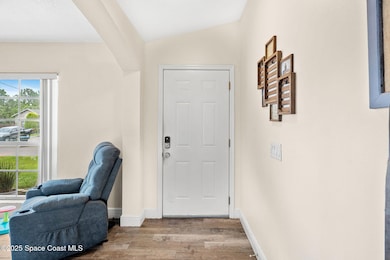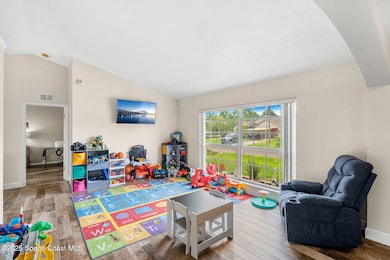
3234 Lakeland Ave SW Palm Bay, FL 32908
Southwest Palm Bay NeighborhoodEstimated payment $1,851/month
Highlights
- No HOA
- Tile Flooring
- 2 Car Garage
- Screened Porch
- Central Heating and Cooling System
- East Facing Home
About This Home
Welcome to your perfect starter home! Where all the big stuff is already done! Roof? Replaced in 2018. AC? Brand new in 2022. Hot water heater? 2021. That means you can focus on the fun stuff, like picking out patio furniture for your screened porch or finally adopting that dog you've been talking about. Inside, the split floor plan keeps the peace (perfect for roommates, kids, or working from home), and wood-look tile floors bring style without the upkeep. The kitchen's got you covered with granite countertops and upgraded cabinets, because even cereal deserves a beautiful backdrop. The master suite feels like a mini retreat with a walk-in closet big enough to hide your online shopping and a garden tub for bubble baths and bad-day resets. No HOA rules, a roomy .23-acre lot, and the washer and dryer even stay. This one's ready to welcome you home!
Home Details
Home Type
- Single Family
Est. Annual Taxes
- $2,090
Year Built
- Built in 2004
Lot Details
- 10,019 Sq Ft Lot
- East Facing Home
- Few Trees
Parking
- 2 Car Garage
Home Design
- Concrete Siding
- Block Exterior
Interior Spaces
- 1,799 Sq Ft Home
- 1-Story Property
- Screened Porch
- Tile Flooring
Kitchen
- Electric Range
- Microwave
- Dishwasher
Bedrooms and Bathrooms
- 3 Bedrooms
- Split Bedroom Floorplan
- 2 Full Bathrooms
Laundry
- Dryer
- Washer
Schools
- Westside Elementary School
- Southwest Middle School
- Bayside High School
Utilities
- Central Heating and Cooling System
- Well
- Septic Tank
- Cable TV Available
Community Details
- No Home Owners Association
- Port Malabar Unit 30 Subdivision
Listing and Financial Details
- Assessor Parcel Number 29-36-36-Kj-01409.0-0016.00
Map
Home Values in the Area
Average Home Value in this Area
Tax History
| Year | Tax Paid | Tax Assessment Tax Assessment Total Assessment is a certain percentage of the fair market value that is determined by local assessors to be the total taxable value of land and additions on the property. | Land | Improvement |
|---|---|---|---|---|
| 2024 | $2,090 | $153,940 | -- | -- |
| 2023 | $2,090 | $149,460 | $0 | $0 |
| 2022 | $2,000 | $145,110 | $0 | $0 |
| 2021 | $2,037 | $140,890 | $0 | $0 |
| 2020 | $1,995 | $138,950 | $0 | $0 |
| 2019 | $2,149 | $135,830 | $0 | $0 |
| 2018 | $2,097 | $133,300 | $0 | $0 |
| 2017 | $2,113 | $130,560 | $4,000 | $126,560 |
| 2016 | $1,496 | $107,510 | $4,000 | $103,510 |
| 2015 | $1,523 | $106,770 | $3,500 | $103,270 |
| 2014 | $2,051 | $84,740 | $3,500 | $81,240 |
Property History
| Date | Event | Price | Change | Sq Ft Price |
|---|---|---|---|---|
| 07/17/2025 07/17/25 | For Sale | $310,000 | +127.9% | $172 / Sq Ft |
| 02/19/2016 02/19/16 | Sold | $136,000 | -5.9% | $76 / Sq Ft |
| 12/31/2015 12/31/15 | Pending | -- | -- | -- |
| 12/28/2015 12/28/15 | Price Changed | $144,500 | -2.0% | $80 / Sq Ft |
| 11/23/2015 11/23/15 | For Sale | $147,500 | +8.5% | $82 / Sq Ft |
| 10/26/2015 10/26/15 | Off Market | $136,000 | -- | -- |
| 10/14/2015 10/14/15 | Price Changed | $147,500 | -1.7% | $82 / Sq Ft |
| 08/28/2015 08/28/15 | Price Changed | $150,000 | -3.2% | $83 / Sq Ft |
| 08/14/2015 08/14/15 | For Sale | $155,000 | +22.0% | $86 / Sq Ft |
| 10/15/2014 10/15/14 | Sold | $127,000 | +2.4% | $71 / Sq Ft |
| 08/26/2014 08/26/14 | Pending | -- | -- | -- |
| 07/29/2014 07/29/14 | For Sale | $124,000 | -- | $69 / Sq Ft |
Purchase History
| Date | Type | Sale Price | Title Company |
|---|---|---|---|
| Warranty Deed | $136,000 | Peninsula Title Services Llc | |
| Warranty Deed | $127,000 | Title Security & Escrow Of C | |
| Warranty Deed | $78,000 | Fidelity Natl Title Fl Inc | |
| Warranty Deed | -- | None Available | |
| Warranty Deed | -- | Alday Donalson Title Agencie | |
| Warranty Deed | $202,300 | B D R Title | |
| Warranty Deed | $4,500 | -- |
Mortgage History
| Date | Status | Loan Amount | Loan Type |
|---|---|---|---|
| Open | $127,500 | No Value Available | |
| Previous Owner | $129,730 | No Value Available | |
| Previous Owner | $45,000 | Credit Line Revolving | |
| Previous Owner | $214,000 | No Value Available | |
| Previous Owner | $202,300 | No Value Available |
Similar Homes in Palm Bay, FL
Source: Space Coast MLS (Space Coast Association of REALTORS®)
MLS Number: 1051932
APN: 29-36-36-KJ-01409.0-0016.00
- 3211 Fitzpatrick Ave SW
- 3188 Framingham Ave
- 3270 Ave SW
- 3181 La France Ave SW
- 3198 Framingham Ave
- 3162 Fitzpatrick Ave SW
- 441 Firebrand St SW
- 3317 Fitzpatrick Ave
- 3151 Lakeland Ave SW
- 3189 Frantz Ave
- 3181 Frantz Ave
- 3165 Frantz Ave
- 3287 Framingham Ave SW
- 3341 Fitzpatrick Ave SW
- 465 Halifax St SW
- 3121 La France Ave SW
- 3397 Navajo Ave
- 3351 Lakeland Ave SW
- 109 Finkle St
- 3356 Framingham Ave
- 3195 Fitzpatrick Ave
- 575 Halifax St SW
- 3126 Cambria Ave SW
- 3140 Halsey Ave SE
- 557 Macon St
- 3061 Dagget Ave SE
- 161 Norgrove St SE
- 3241 Hall Rd SE
- 3230 Bowline Ave SE
- 2862 Pomello Ave SW
- 2638 Lakeland Ave
- 384 J T Sancho St SW
- 390 J T Sancho St SW
- 463 Hallmark St SE
- 406 Gallagher St SW
- 426 Fitchburg St SW
- 428 Fitchburg St SW
- 2798 Rockford Ave SE
- 3259 Foresman Ave SE
- 2820 Felda Ave SE
