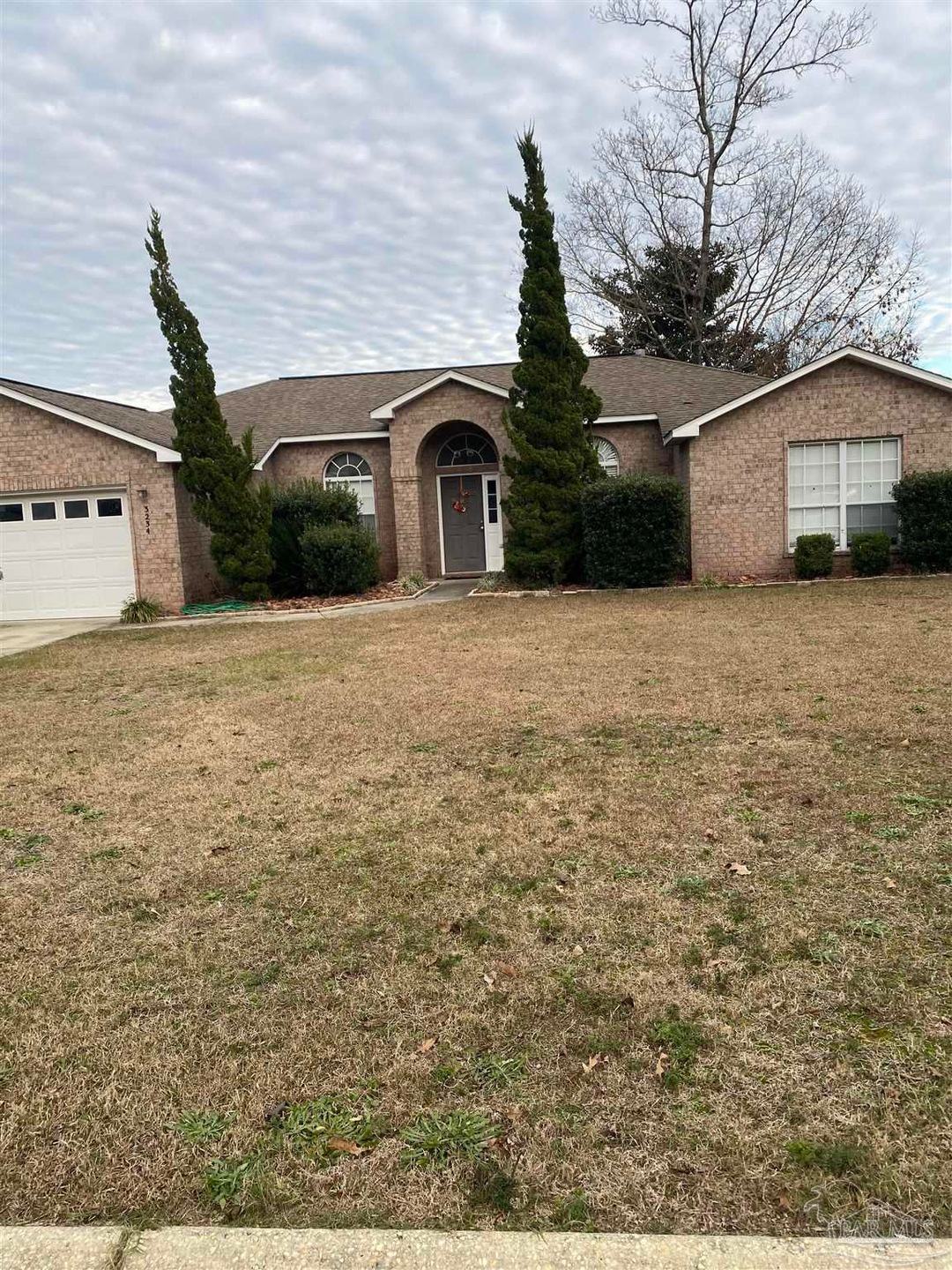
3234 Moss Point Ln Cantonment, FL 32533
Highlights
- Home Theater
- Cathedral Ceiling
- Granite Countertops
- Contemporary Architecture
- Bonus Room
- No HOA
About This Home
As of May 2025New roof just installed! Price reflects making this home your own in mind. Home needs some updating and would be perfect candidate for re-hab financing. Nice size 4/2 plus a flex room off the foyer with two sets of French doors. Great room has a nice corner fireplace. Kitchen has room for a breakfast table and an island perfect for entertaining plus a formal dining room. Split bedroom plan. Located a few miles north of the 9 Mile Road corridor with convenient access to medical, grocery stores, shopping and restaurants galore, University of West Florida, etc., etc.! Floor plan in Pictures needs to be flipped to garage left side.
Home Details
Home Type
- Single Family
Est. Annual Taxes
- $3,610
Year Built
- Built in 2005
Lot Details
- 10,454 Sq Ft Lot
- Privacy Fence
- Back Yard Fenced
- Interior Lot
Parking
- 2 Car Garage
- Garage Door Opener
Home Design
- Contemporary Architecture
- Slab Foundation
- Frame Construction
- Shingle Roof
- Ridge Vents on the Roof
Interior Spaces
- 2,103 Sq Ft Home
- 1-Story Property
- Cathedral Ceiling
- Ceiling Fan
- Fireplace
- Double Pane Windows
- Blinds
- Formal Dining Room
- Home Theater
- Home Office
- Bonus Room
- Game Room
- Inside Utility
- Washer and Dryer Hookup
- Fire and Smoke Detector
Kitchen
- Eat-In Kitchen
- Built-In Microwave
- Dishwasher
- Kitchen Island
- Granite Countertops
- Disposal
Flooring
- Carpet
- Vinyl
Bedrooms and Bathrooms
- 4 Bedrooms
- Split Bedroom Floorplan
- Walk-In Closet
- 2 Full Bathrooms
- Dual Vanity Sinks in Primary Bathroom
- Soaking Tub
- Separate Shower
Outdoor Features
- Patio
Schools
- Lipscomb Elementary School
- Ransom Middle School
- Tate High School
Utilities
- Central Heating and Cooling System
- Heat Pump System
- Electric Water Heater
- High Speed Internet
- Cable TV Available
Community Details
- No Home Owners Association
- Magnolia Lake Estates Subdivision
Listing and Financial Details
- Assessor Parcel Number 18!N302301230001
Ownership History
Purchase Details
Home Financials for this Owner
Home Financials are based on the most recent Mortgage that was taken out on this home.Purchase Details
Home Financials for this Owner
Home Financials are based on the most recent Mortgage that was taken out on this home.Similar Homes in the area
Home Values in the Area
Average Home Value in this Area
Purchase History
| Date | Type | Sale Price | Title Company |
|---|---|---|---|
| Warranty Deed | $252,000 | Omega National Title Agency | |
| Warranty Deed | $172,900 | Guarantee Title Of Northwest |
Mortgage History
| Date | Status | Loan Amount | Loan Type |
|---|---|---|---|
| Previous Owner | $163,142 | VA | |
| Previous Owner | $176,617 | VA |
Property History
| Date | Event | Price | Change | Sq Ft Price |
|---|---|---|---|---|
| 05/27/2025 05/27/25 | Sold | $252,000 | -10.0% | $120 / Sq Ft |
| 02/04/2025 02/04/25 | For Sale | $280,000 | 0.0% | $133 / Sq Ft |
| 01/20/2025 01/20/25 | Off Market | $280,000 | -- | -- |
| 01/06/2025 01/06/25 | For Sale | $280,000 | -- | $133 / Sq Ft |
Tax History Compared to Growth
Tax History
| Year | Tax Paid | Tax Assessment Tax Assessment Total Assessment is a certain percentage of the fair market value that is determined by local assessors to be the total taxable value of land and additions on the property. | Land | Improvement |
|---|---|---|---|---|
| 2024 | $3,610 | $295,157 | $30,000 | $265,157 |
| 2023 | $3,610 | $235,654 | $0 | $0 |
| 2022 | $3,281 | $245,571 | $19,000 | $226,571 |
| 2021 | $2,952 | $197,391 | $0 | $0 |
| 2020 | $2,652 | $177,051 | $0 | $0 |
| 2019 | $2,551 | $168,192 | $0 | $0 |
| 2018 | $2,471 | $159,091 | $0 | $0 |
| 2017 | $2,365 | $148,390 | $0 | $0 |
| 2016 | $2,332 | $144,303 | $0 | $0 |
| 2015 | $2,258 | $138,794 | $0 | $0 |
| 2014 | $2,191 | $133,426 | $0 | $0 |
Agents Affiliated with this Home
-

Seller's Agent in 2025
Debra McKinney
Connell & Company Realty Inc.
(850) 982-2376
1 in this area
37 Total Sales
-

Buyer's Agent in 2025
Minh Tran
Century 21 BE3
(850) 292-5818
6 in this area
113 Total Sales
Map
Source: Pensacola Association of REALTORS®
MLS Number: 657456
APN: 18-1N-30-2301-230-001
- 2969 E Kingsfield Rd
- 11705 Cabot St
- 661 Herschel St
- 953 Grindstone Ln
- 1011 Bucyrus Ln
- 1512 Hunters Creek Cir
- 1788 Lorain Cir
- 1058 Iron Forge Rd
- 1610 Brampton Way
- 2167 Paddlewheel Way
- 2159 Paddlewheel Way
- 929 Springmier Place
- 968 Fleming Cir
- 210 Clearfield Dr
- 11436 High Springs Rd
- 1012 Fleming Dr
- 11698 Wakefield Dr
- 1100 Sussex Ln
- 1105 Sussex Ln
- 1101 Sussex Ln






