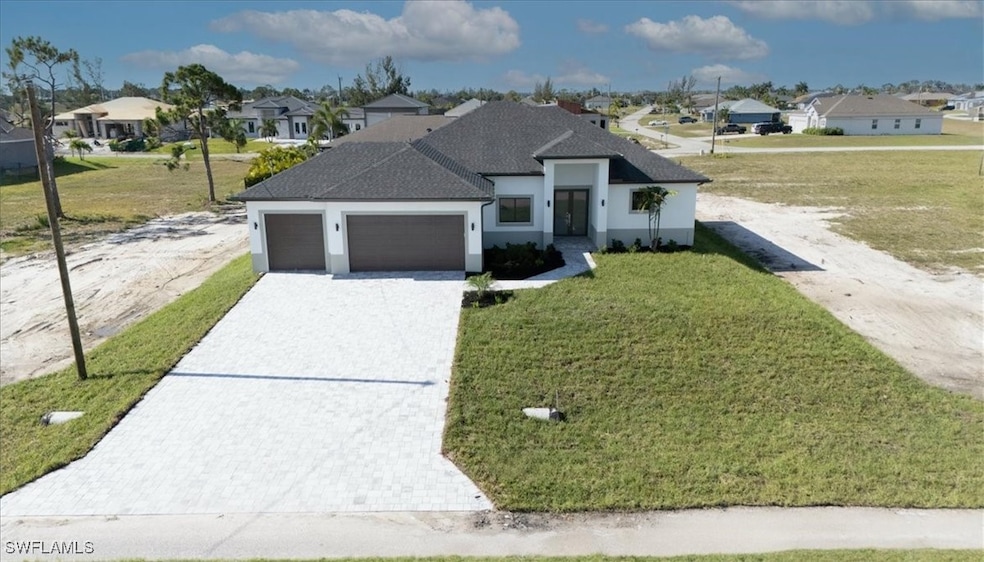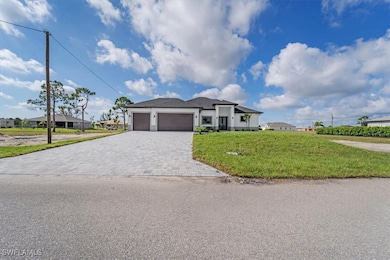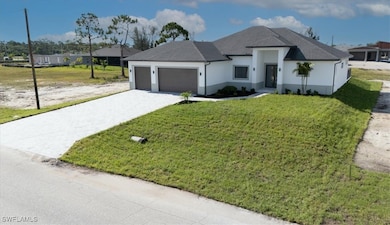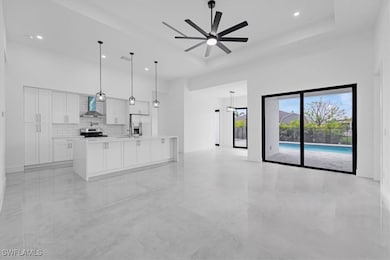3234 NW 21st Terrace Cape Coral, FL 33993
Burnt Store NeighborhoodHighlights
- Above Ground Pool
- City View
- Great Room
- Cape Elementary School Rated A-
- Guest Suites
- Porch
About This Home
RENT THIS FOR RENT: Discover your dream home with this stunning new construction, the Florence model, featuring a spacious 3-car garage and inviting pool, all situated in the highly sought-after Cape Coral area. This exceptional property boasts 4 bedrooms, 3 bathrooms, and an impressive 2,809 sq. ft. of total space, including 1,812 sq. ft. of air-conditioned comfort, set on a generous 10,000 sq. ft. lot. FENCE
Step inside and be captivated by the seamless open layout that beautifully connects the gourmet kitchen, elegant living room, and stylish dining area. The centerpiece is a magnificent quartz island complemented by sleek white cabinetry, premium nickel fixtures, and top-of-the-line stainless steel appliances. Bask in the soaring high ceilings and solid doors that enhance the home's luxurious feel. Each spacious bedroom features ample closet space, while the bathrooms and kitchen showcase exquisite quartz countertops.
Seize this incredible opportunity to live in a home that perfectly combines luxury, comfort, and style. Don't let it slip away
Indulge in outdoor living with your private patio, and enjoy peace of mind with an advanced A/C system, cutting-edge septic tank, and a top-tier water filtration system. This home is designed for comfort with ceiling fans and high-quality construction throughout, including a fantastic outdoor kitchen, stunning porcelain tile flooring, hurricane-rated windows, and an impressive double front door.
Home Details
Home Type
- Single Family
Est. Annual Taxes
- $1,096
Year Built
- Built in 2025
Lot Details
- 10,019 Sq Ft Lot
- Lot Dimensions are 80 x 125 x 80 x 125
- North Facing Home
Parking
- 3 Car Attached Garage
Interior Spaces
- 1,812 Sq Ft Home
- 1-Story Property
- Great Room
- Tile Flooring
- City Views
Kitchen
- Dishwasher
- Disposal
Bedrooms and Bathrooms
- 4 Bedrooms
- Walk-In Closet
Pool
- Above Ground Pool
- Above Ground Spa
Outdoor Features
- Open Patio
- Outdoor Grill
- Porch
Utilities
- Central Heating and Cooling System
- Well
- Septic Tank
- Cable TV Available
Listing and Financial Details
- Security Deposit $3,750
- Tenant pays for cable TV, electricity, grounds care, pool maintenance
- The owner pays for taxes
- Long Term Lease
- Legal Lot and Block 65 / 5440
- Assessor Parcel Number 31-43-23-C2-04297.0170
Community Details
Pet Policy
- Pets Allowed
Additional Features
- Cape Coral Subdivision
- Guest Suites
Map
Source: Florida Gulf Coast Multiple Listing Service
MLS Number: 225048393
APN: 31-43-23-C2-04297.0170
- 3246 NW 21st Terrace
- 3238 NW 21st Terrace
- 3237 NW 21st Terrace
- 3217 NW 21st St
- 3217 NW 21st Terrace
- 1939 NW 34th Place
- 1928 NW 34th Ave
- 3506 NW 23rd St
- 2312 NW 34th Ave Unit 18
- 3222 NW 23rd St
- 2311 NW 35th Ave
- 3218 NW 23rd St
- 3201 NW 21st St
- 1909 NW 33rd Ave Unit 61
- 3521 NW 21st Terrace
- 3312 Kismet Pkwy W Unit 16
- 3300 Kismet Pkwy W
- 3208 NW 20th St
- 3304 Kismet Pkwy W
- 1905 NW 32nd Ct
- 3400 NW 21st Terrace
- 2004 NW 32nd Ct
- 2311 NW 37th Ave
- 2311 NW 37th Ave
- 1829 NW 37th Place
- 2359 NW 38th Ave
- 1915 NW 29th Ave
- 1648 NW 37th Ave
- 2202 NW 38th Place
- 2038 NW 28th Ave
- 1902 NW 28th Ave
- 1645 NW 38th Place
- 2721 NW 21st Terrace Unit 98
- 2719 NW 20th Terrace
- 2614 NW 20th Terrace
- 2608 NW 22nd St
- 2317 NW 27th Ave
- 2310 NW 26th Place
- 1502 NW 29th Place
- 4124 NW 20th Terrace







