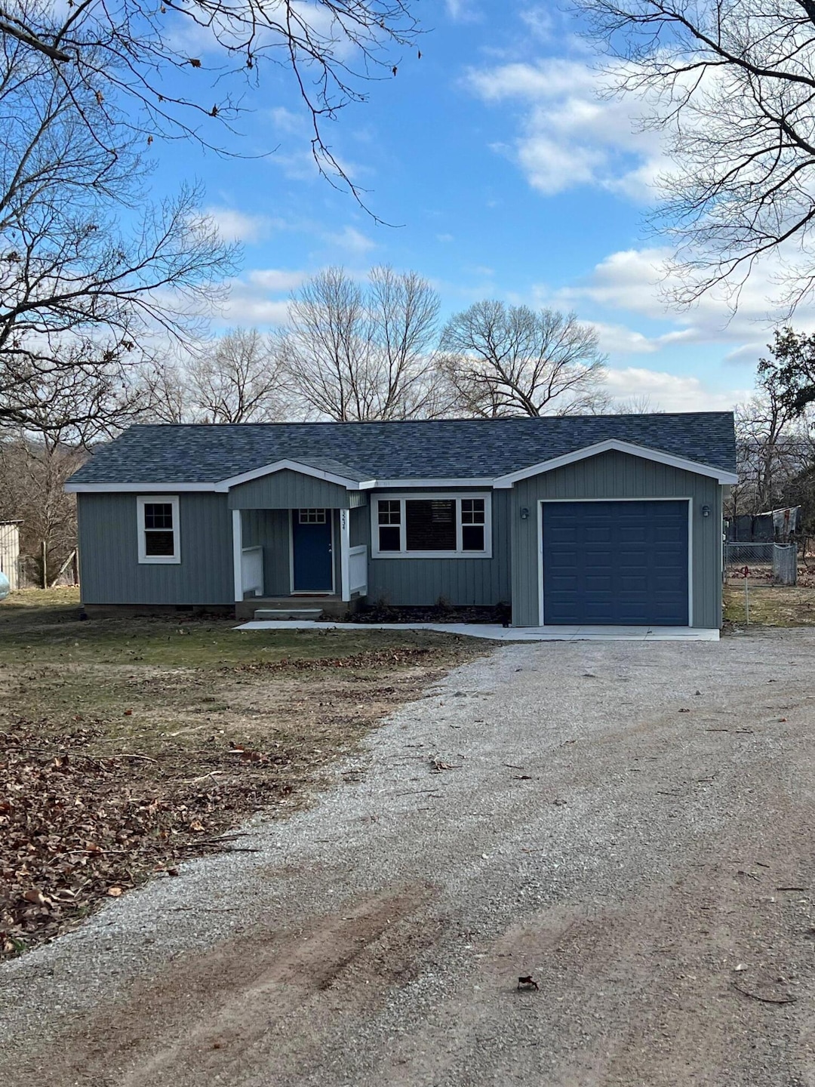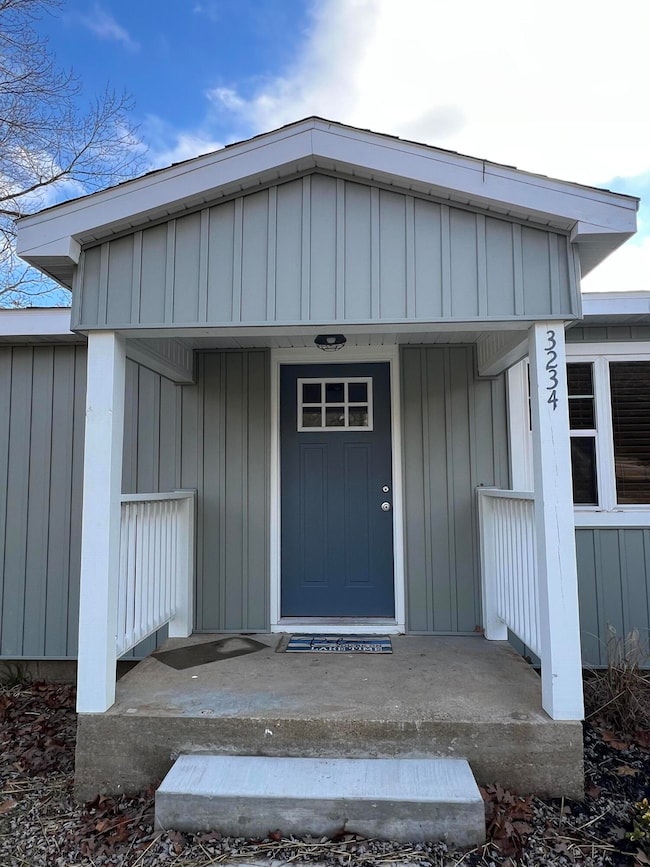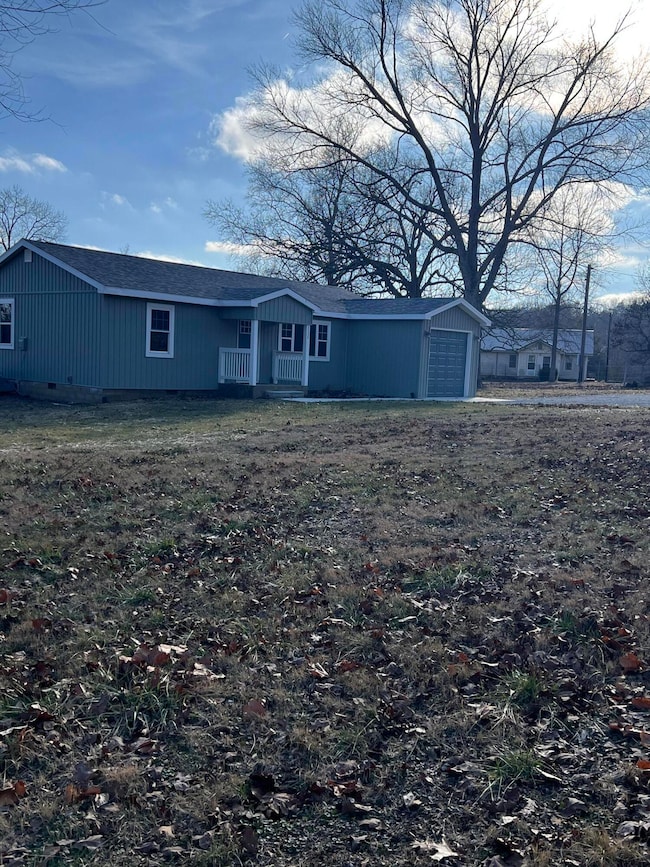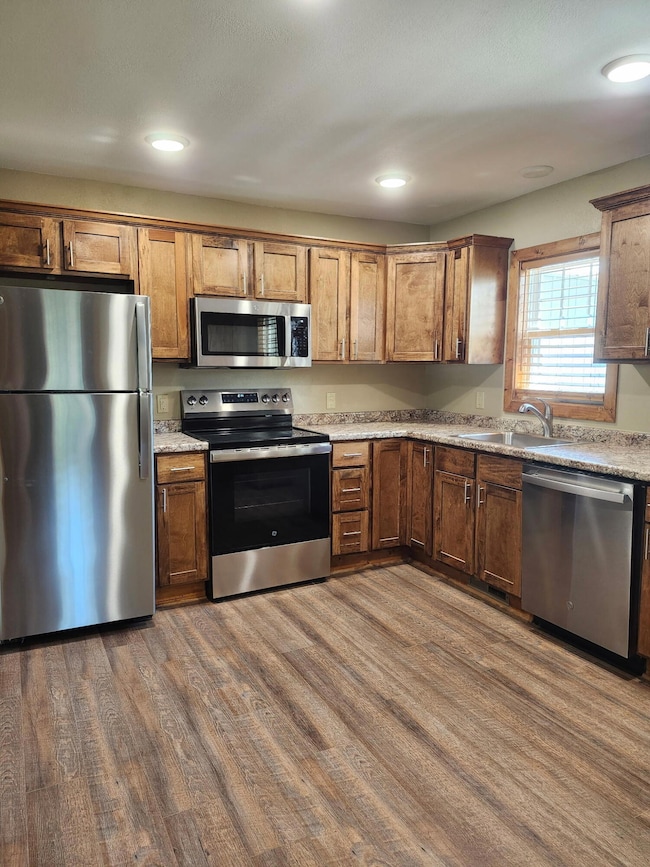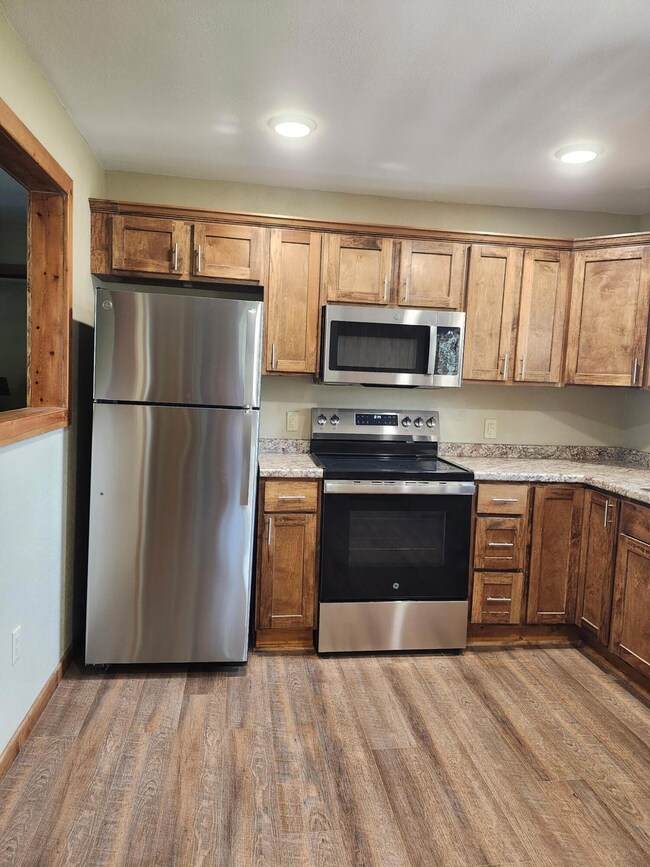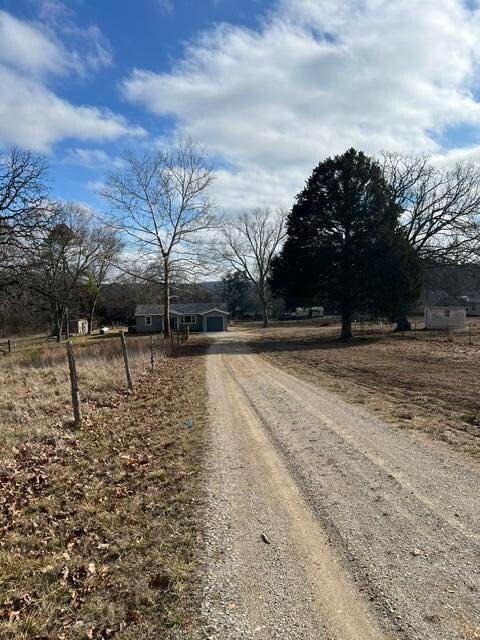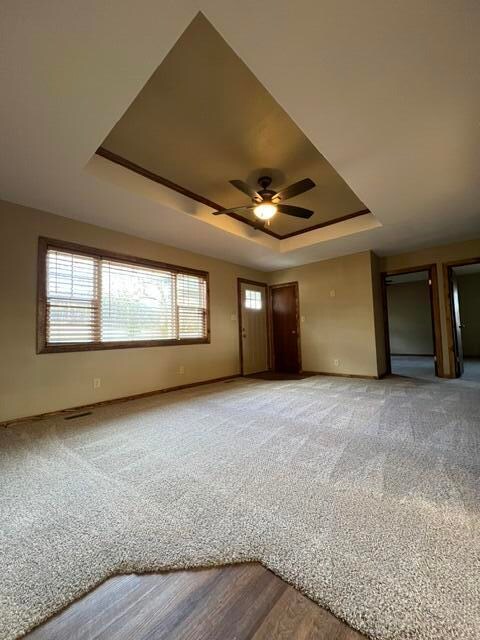Estimated payment $1,865/month
Highlights
- Mature Trees
- Near a National Forest
- Property borders a national or state park
- Blue Eye Elementary School Rated 9+
- Deck
- Stream or River on Lot
About This Home
This home is 90% BRAND NEW! As you pull down the driveway of this 3 bedroom, 2 bath cottage style charmer, you'll feel a sense of calm and ''home sweet home''!! The 11.73 acres of prime hunting land has boasted numerous deer and turkey sightings. Rock outcroppings frame the landscape and are a common sight as you walk the land. Step up onto the covered front porch, and as you open the front door, you'll be blown away by the inside, where every surface has been made new!! Your eyes will be drawn up to the large tray ceiling and the cut-out opening from the living room to the kitchen, giving the living/ dining/ kitchen areas a feeling of open concept. You'll appreciate the REAL WOOD stained trim, doors, and cabinets as they add warmth. The floorplan makes excellent use of the space including the ''flex room'' off the kitchen, which could be a craft/sewing room, children's play room, or bedroom number 3. The brand new kitchen has everything a good cook needs, including a movable island with pop-up bar seating, two lazy susan cabinets, all new Stainless Steel appliances and clever pantry storage in the wall cavity. The main bath and the master bath show convenience and usability. You'll appreciate custom closets and other features like the 2'' wood-look blinds throughout, the back deck, and chain-link fenced backyard. The large one car garage boasts high ceilings, a window, and an automatic door opener. Just a couple minutes from Baxter Marina . . . this could be YOUR new lake get-away!! Hurry, this one won't last long!
Home Details
Home Type
- Single Family
Est. Annual Taxes
- $257
Year Built
- Built in 1963
Lot Details
- 11.73 Acre Lot
- Property fronts a state road
- Property borders a national or state park
- Cave
- Mature Trees
- Wooded Lot
- Few Trees
Home Design
- Cottage
- Vinyl Siding
Interior Spaces
- 1,273 Sq Ft Home
- 1-Story Property
- Tray Ceiling
- Ceiling Fan
- Double Pane Windows
- Fire and Smoke Detector
Kitchen
- Stove
- Microwave
- Dishwasher
- Disposal
Flooring
- Carpet
- Vinyl
Bedrooms and Bathrooms
- 3 Bedrooms
- Walk-In Closet
- 2 Full Bathrooms
- Walk-in Shower
Parking
- 1 Car Attached Garage
- Parking Storage or Cabinetry
- Front Facing Garage
- Garage Door Opener
Outdoor Features
- Stream or River on Lot
- Deck
- Front Porch
Schools
- Blue Eye Elementary School
- Blue Eye High School
Utilities
- Cooling Available
- Forced Air Heating System
- Heating System Uses Propane
- Rural Water
- Shared Well
- Electric Water Heater
- Private Sewer
Community Details
- No Home Owners Association
- Near a National Forest
Listing and Financial Details
- Assessor Parcel Number 15-7.0-25-000-000-028.000
Map
Home Values in the Area
Average Home Value in this Area
Tax History
| Year | Tax Paid | Tax Assessment Tax Assessment Total Assessment is a certain percentage of the fair market value that is determined by local assessors to be the total taxable value of land and additions on the property. | Land | Improvement |
|---|---|---|---|---|
| 2025 | $257 | $7,910 | -- | -- |
| 2024 | $257 | $5,690 | -- | -- |
| 2023 | $257 | $5,690 | $0 | $0 |
| 2022 | $255 | $5,650 | $0 | $0 |
| 2021 | $257 | $5,650 | $0 | $0 |
| 2020 | $259 | $5,650 | $0 | $0 |
| 2019 | $258 | $5,650 | $0 | $0 |
| 2018 | $261 | $5,650 | $0 | $0 |
| 2017 | $262 | $5,730 | $0 | $0 |
| 2016 | $256 | $5,730 | $0 | $0 |
| 2015 | $256 | $5,730 | $0 | $0 |
| 2014 | $252 | $5,720 | $0 | $0 |
| 2012 | $252 | $5,720 | $0 | $0 |
Property History
| Date | Event | Price | List to Sale | Price per Sq Ft | Prior Sale |
|---|---|---|---|---|---|
| 11/07/2025 11/07/25 | Price Changed | $349,900 | -6.7% | $275 / Sq Ft | |
| 06/21/2025 06/21/25 | Price Changed | $375,000 | -1.1% | $295 / Sq Ft | |
| 02/03/2025 02/03/25 | For Sale | $379,000 | +116.6% | $298 / Sq Ft | |
| 02/18/2022 02/18/22 | Sold | -- | -- | -- | View Prior Sale |
| 02/06/2022 02/06/22 | Pending | -- | -- | -- | |
| 01/30/2022 01/30/22 | For Sale | $175,000 | -- | $168 / Sq Ft |
Purchase History
| Date | Type | Sale Price | Title Company |
|---|---|---|---|
| Warranty Deed | -- | None Listed On Document |
Source: Southern Missouri Regional MLS
MLS Number: 60286398
APN: 15-7.0-25-000-000-028.000
- 97 Backwood Rd
- 115 Fairwood Rd
- 112 Mill Bridge
- 2032 State Highway H
- 426 Briarwood Dr
- 446 Alyeska Point Rd
- 288 Black Oak Resort Ln
- 4325 State Highway H
- Tbd Black Oak Resort Ln
- Tbd Lincoln Ave Fairwood Acres 1 Unit Lots 1,2,21,22
- 121 Old Mill Rd
- 000 Black Oak Resort Ln
- 4124 State Highway H
- 176 Mill Creek Shores Ln
- 11 Sophie Cir
- Tbd Alyeska Point Rd
- 000 Lot 13 Alyeska Point Rd
- 000 Lots 3 31 32 Mill Creek Shores
- 435 Schodack Rd
- 000 Lots 33 31 32 Mill Creek Shore
- 235 Ozark Mountain Resort Dr Unit 48
- 235 Ozark Mountain Resort Dr Unit 47
- 136 Kimberling City Ctr Ln
- 136 Kimberling City Ctr Ln
- 4931 State Highway 39
- 1774 State Hwy Uu Unit ID1339916P
- 3 Treehouse Ln Unit 3
- 2040 Indian Point Rd Unit 12
- 2040 Indian Point Rd Unit 14
- 38 Lantern Bay Ln Unit 4
- 17483 Business 13
- 206 Hampshire Dr Unit ID1295586P
- 2907 Vineyards Pkwy Unit 4
- 133 Troon Dr Unit 11
- 40 Scenic Ct Unit 5
- 3515 Arlene Dr
- 360 Schaefer Dr
- 300 Schaefer Dr
- 3524 Keeter St
- 142 Townsend Ct Unit Hollister Basement Apartm
