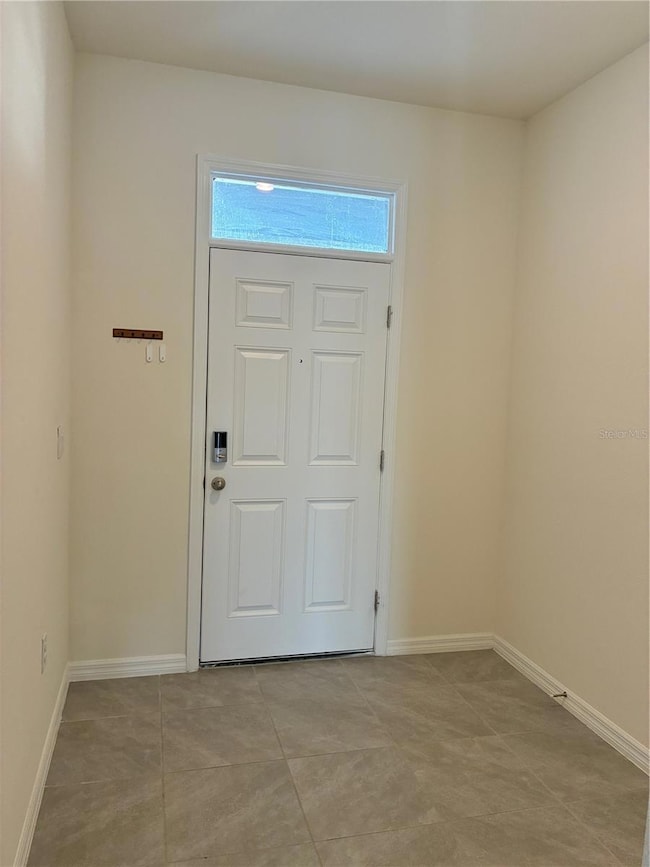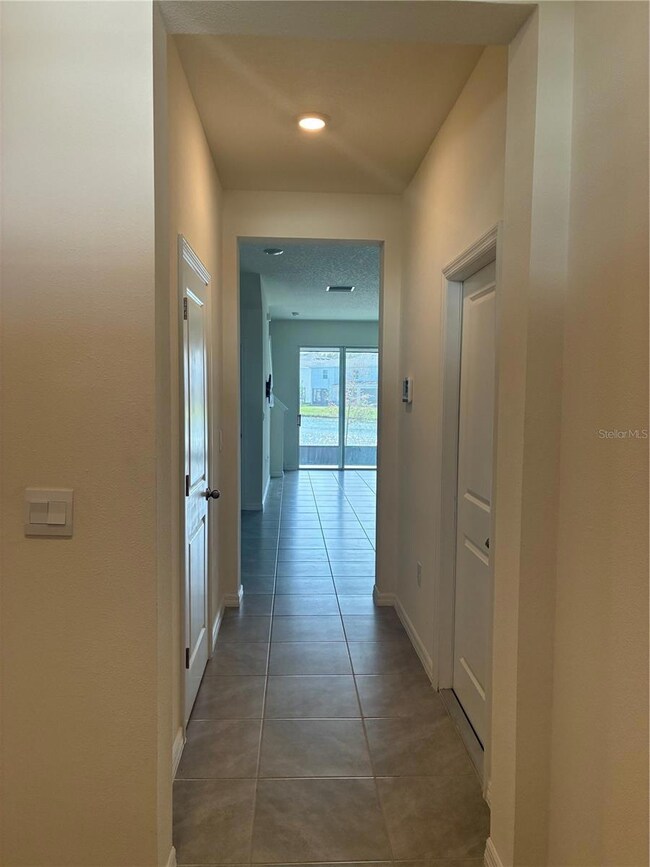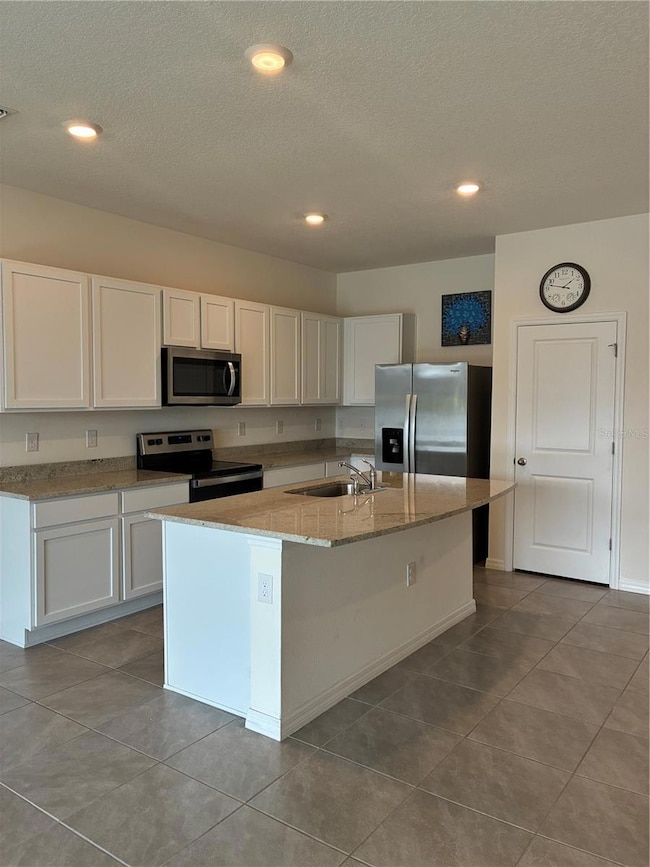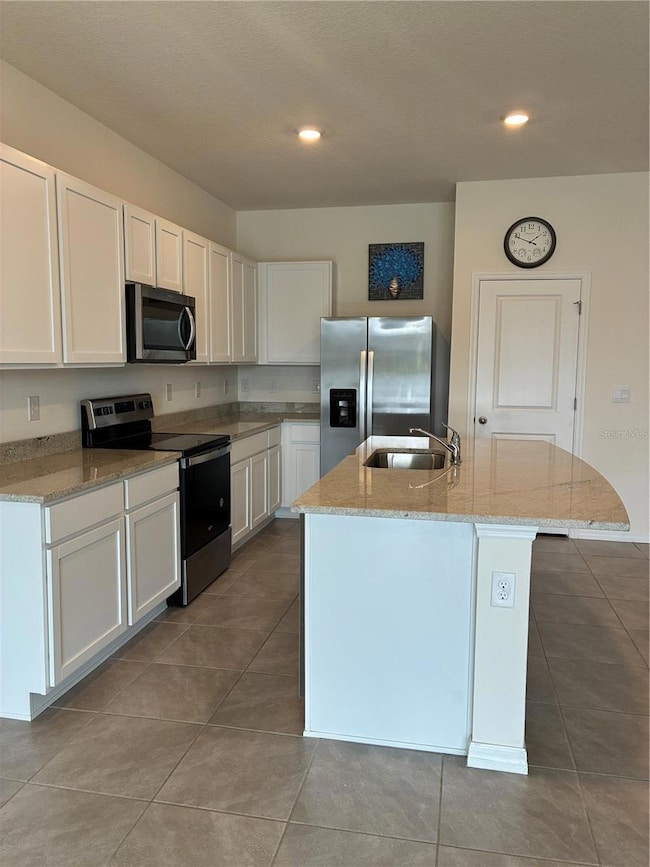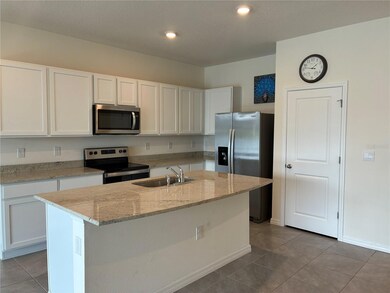32348 Turtle Grace Loop Wesley Chapel, FL 33545
Highlights
- 20 Feet of Pond Waterfront
- Open Floorplan
- Community Pool
- Pond View
- Stone Countertops
- Covered Patio or Porch
About This Home
Move right in with ease—this home is located in the master-planned community of Epperson, featuring the one-of-a-kind 7-acre Metro Lagoon. Enjoy endless activities such as a floating obstacle course, water slides, a swim-up bar, and sandy beaches, all just steps from your front door. Inside, the open great room is perfect for entertaining or relaxing, while the granite kitchen offers plenty of storage and prep space. All bedrooms are located upstairs for privacy, including the spacious primary suite with dual closets and an en-suite bathroom featuring dual vanities. Step outside to the covered lanai to soak in serene pond and preserve views. With all daily necessities and major roads just 15 minutes away, this home combines convenience with resort-style living. Schedule your private showing today!
Listing Agent
FIRST IN REAL ESTATE SERVICES Brokerage Phone: 813-345-8559 License #3143279 Listed on: 09/03/2025
Townhouse Details
Home Type
- Townhome
Year Built
- Built in 2023
Lot Details
- 2,040 Sq Ft Lot
- 20 Feet of Pond Waterfront
Parking
- 1 Car Attached Garage
- Garage Door Opener
- Driveway
Home Design
- Bi-Level Home
Interior Spaces
- 1,673 Sq Ft Home
- Open Floorplan
- Blinds
- Sliding Doors
- Inside Utility
- Pond Views
Kitchen
- Range
- Microwave
- Dishwasher
- Stone Countertops
- Disposal
Flooring
- Carpet
- Tile
Bedrooms and Bathrooms
- 3 Bedrooms
- Primary Bedroom Upstairs
- Walk-In Closet
Laundry
- Laundry on upper level
- Dryer
- Washer
Outdoor Features
- Access To Pond
- Covered Patio or Porch
- Exterior Lighting
Schools
- Watergrass Elementary School
- Thomas E Weightman Middle School
- Wesley Chapel High School
Utilities
- Central Heating and Cooling System
- Thermostat
- High Speed Internet
- Cable TV Available
Listing and Financial Details
- Residential Lease
- Security Deposit $2,050
- Property Available on 10/1/25
- The owner pays for grounds care, internet, pest control
- 12-Month Minimum Lease Term
- $85 Application Fee
- 1 to 2-Year Minimum Lease Term
- Assessor Parcel Number 20-25-26-006.0-002.00-161.0
Community Details
Overview
- Property has a Home Owners Association
- Access Management Association, Phone Number (813) 943-3300
- Meadow Rdg Ph A 2 Subdivision
Recreation
- Community Playground
- Community Pool
- Park
- Dog Park
Pet Policy
- Pet Deposit $250
- Dogs Allowed
- Small pets allowed
Map
Property History
| Date | Event | Price | List to Sale | Price per Sq Ft | Prior Sale |
|---|---|---|---|---|---|
| 12/15/2025 12/15/25 | Price Changed | $2,050 | -2.4% | $1 / Sq Ft | |
| 10/25/2025 10/25/25 | Price Changed | $2,100 | -3.4% | $1 / Sq Ft | |
| 10/08/2025 10/08/25 | Price Changed | $2,175 | -3.3% | $1 / Sq Ft | |
| 09/18/2025 09/18/25 | Price Changed | $2,250 | -2.2% | $1 / Sq Ft | |
| 09/03/2025 09/03/25 | For Rent | $2,300 | 0.0% | -- | |
| 12/27/2023 12/27/23 | Sold | $329,990 | 0.0% | $197 / Sq Ft | View Prior Sale |
| 10/06/2023 10/06/23 | Pending | -- | -- | -- | |
| 09/26/2023 09/26/23 | Price Changed | $329,990 | -2.4% | $197 / Sq Ft | |
| 08/31/2023 08/31/23 | Price Changed | $337,990 | +0.7% | $202 / Sq Ft | |
| 07/28/2023 07/28/23 | For Sale | $335,490 | -- | $201 / Sq Ft |
Source: Stellar MLS
MLS Number: TB8423670
APN: 26-25-20-0060-00200-1610
- 30737 Elam Rd
- 8529 Kenton Rd
- 30424 Hillside Ln
- 8843 Kenton Rd
- 8605 Fussell Dr
- 8342 Fussell Dr
- 30647 Elam Rd
- 8446 Hardy Bay Loop
- 30340 Baylor Ln
- 8469 Hardy Bay Loop
- 8807 Overlook Dr
- 8367 Ender Hills Dr
- 31202 Midnight Sun Way
- 31206 Midnight Sun Way
- 31210 Midnight Sun Way
- 31214 Midnight Sun Way
- 31218 Midnight Sun Way
- 31222 Midnight Sun Way
- 31226 Midnight Sun Way
- 31232 Midnight Sun Way
- 30985 Penny Surf Loop
- 30985 Penny Surf Lp
- 31166 Striped Maple Ln
- 30910 Penny Surf Loop
- 8506 Lofty Timber Way
- 8498 Lofty Timber Way
- 8521 Alpine Mdw Ln
- 8309 Hardy Bay Loop
- 31242 Midnight Sun Way
- 31262 Midnight Sun Way
- 31271 Monterey Pne St
- 31264 Paper Birch St
- 31268 Paper Birch St
- 31306 Paper Birch St
- 30753 Penny Surf Loop
- 9137 Forge Breeze Loop
- 31336 Paper Birch St
- 31415 Paper Birch St
- 31423 Paper Birch St
- 30551 Annadale Dr


