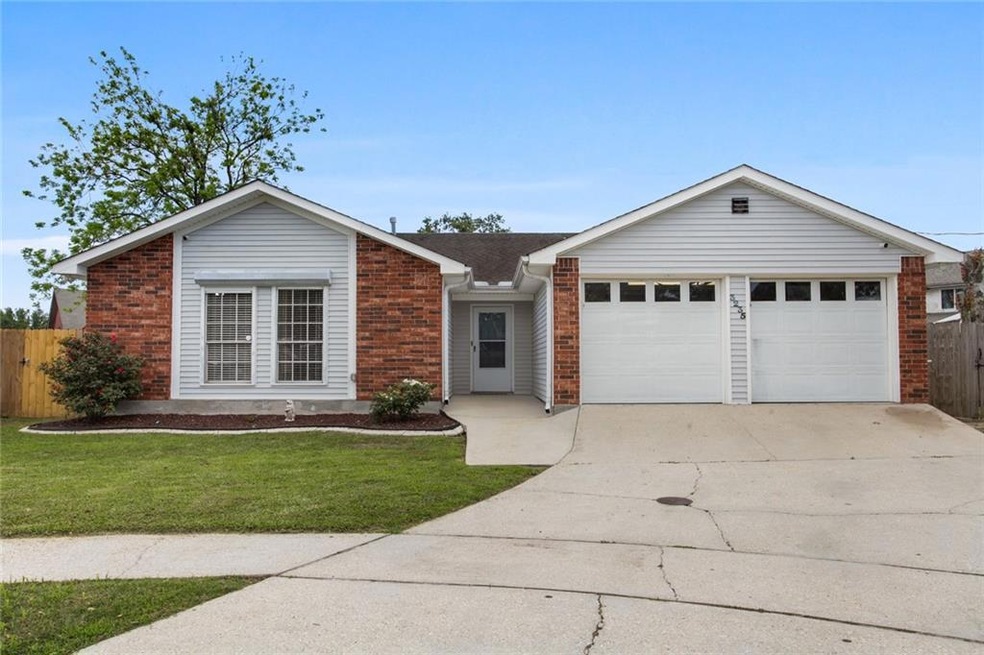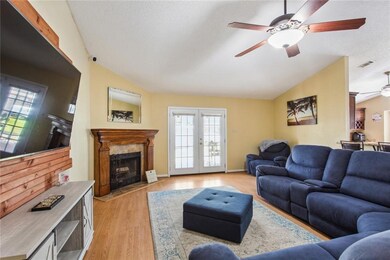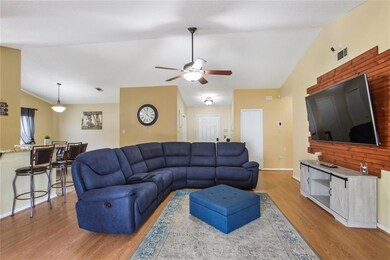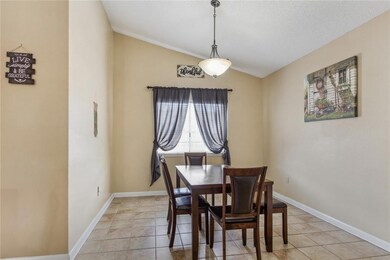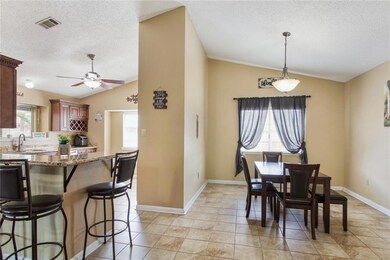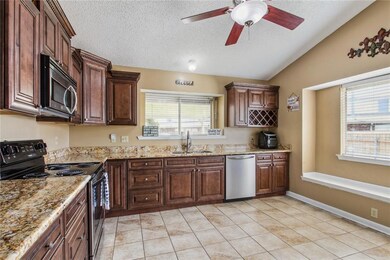
3235 Abbey Way Harvey, LA 70058
Highlights
- Parking available for a boat
- Indoor Spa
- Cathedral Ceiling
- Gretna No. 2 Academy for Advanced Studies Rated A
- Traditional Architecture
- Granite Countertops
About This Home
As of July 2022This 3 BD/2 BA home is brimming with appeal! You’ll love the bright, open living spaces that blend seamlessly for entertaining! Large covered patio in the oversized backyard, rear yard access, attached garage, storage shed in backyard, cathedral ceilings in the kitchen, dining and living area, NO carpet. Don’t miss out on this opportunity! It’s affordably yours in move-in condition!
Last Agent to Sell the Property
LATTER & BLUM (LATT21) License #995683991 Listed on: 05/02/2022

Home Details
Home Type
- Single Family
Est. Annual Taxes
- $1,277
Lot Details
- 10,032 Sq Ft Lot
- Lot Dimensions are 44x89x108x51x114
- Fenced
- Permeable Paving
- Oversized Lot
- Property is in very good condition
Home Design
- Traditional Architecture
- Brick Exterior Construction
- Slab Foundation
- Shingle Roof
- Vinyl Siding
Interior Spaces
- 1,698 Sq Ft Home
- Property has 1 Level
- Central Vacuum
- Cathedral Ceiling
- Wood Burning Fireplace
- Indoor Spa
Kitchen
- Oven
- Range
- Microwave
- Dishwasher
- Stainless Steel Appliances
- Granite Countertops
Bedrooms and Bathrooms
- 3 Bedrooms
- 2 Full Bathrooms
Parking
- 2 Car Garage
- Garage Door Opener
- Parking available for a boat
- RV Access or Parking
Outdoor Features
- Covered patio or porch
- Shed
Location
- City Lot
Utilities
- Central Heating and Cooling System
- Cable TV Available
Listing and Financial Details
- Tax Lot 22
- Assessor Parcel Number 700583235AbbeyWY22
Ownership History
Purchase Details
Home Financials for this Owner
Home Financials are based on the most recent Mortgage that was taken out on this home.Purchase Details
Home Financials for this Owner
Home Financials are based on the most recent Mortgage that was taken out on this home.Purchase Details
Home Financials for this Owner
Home Financials are based on the most recent Mortgage that was taken out on this home.Similar Homes in Harvey, LA
Home Values in the Area
Average Home Value in this Area
Purchase History
| Date | Type | Sale Price | Title Company |
|---|---|---|---|
| Bargain Sale Deed | $262,000 | None Listed On Document | |
| Deed | $179,000 | Southern Title Inc | |
| Deed | $148,000 | -- |
Mortgage History
| Date | Status | Loan Amount | Loan Type |
|---|---|---|---|
| Open | $266,585 | New Conventional | |
| Previous Owner | $175,757 | FHA | |
| Previous Owner | $118,400 | No Value Available |
Property History
| Date | Event | Price | Change | Sq Ft Price |
|---|---|---|---|---|
| 07/29/2022 07/29/22 | Sold | -- | -- | -- |
| 06/29/2022 06/29/22 | Pending | -- | -- | -- |
| 05/02/2022 05/02/22 | For Sale | $269,900 | +50.8% | $159 / Sq Ft |
| 01/31/2018 01/31/18 | Sold | -- | -- | -- |
| 01/01/2018 01/01/18 | Pending | -- | -- | -- |
| 11/30/2017 11/30/17 | For Sale | $179,000 | -- | $106 / Sq Ft |
Tax History Compared to Growth
Tax History
| Year | Tax Paid | Tax Assessment Tax Assessment Total Assessment is a certain percentage of the fair market value that is determined by local assessors to be the total taxable value of land and additions on the property. | Land | Improvement |
|---|---|---|---|---|
| 2024 | $1,277 | $24,890 | $3,340 | $21,550 |
| 2023 | $3,413 | $24,890 | $3,340 | $21,550 |
| 2022 | $2,096 | $15,660 | $3,340 | $12,320 |
| 2021 | $1,981 | $15,660 | $3,340 | $12,320 |
| 2020 | $1,968 | $15,660 | $3,340 | $12,320 |
| 2019 | $1,982 | $15,660 | $3,340 | $12,320 |
| 2018 | $967 | $15,660 | $3,340 | $12,320 |
| 2017 | $1,782 | $15,660 | $3,340 | $12,320 |
| 2016 | $1,747 | $15,660 | $3,340 | $12,320 |
| 2015 | $901 | $15,510 | $3,340 | $12,170 |
| 2014 | $901 | $15,510 | $3,340 | $12,170 |
Agents Affiliated with this Home
-
C
Seller's Agent in 2022
Casey Strider
LATTER & BLUM (LATT21)
1 in this area
21 Total Sales
-
K
Buyer's Agent in 2022
KAI LYMON
Royale Ruby Realty DBA All About Real Estate LLC
(504) 905-9799
1 in this area
71 Total Sales
-

Seller's Agent in 2018
Trudy Dowell
Homesmart Realty South
8 in this area
37 Total Sales
Map
Source: ROAM MLS
MLS Number: 2343110
APN: 0300010019
- 3320 Timberlane Way Dr Unit 134
- 1844 Timberlane Estate Dr
- 1825 Lake Superior Dr
- 1837 Lake Superior Dr
- 3404 Lake Des Allemands Dr
- 1921 Bradford Place
- 157 Barnes Ct
- 3720 Lake Arrowhead Dr
- 2912 Manhattan Blvd Unit 133
- 872 Bellemeade Blvd
- 0 Lake Arrowhead Dr
- 2103 Mesa Viaduct
- 2103 Mesa Via None
- 2120 Killington Dr
- 2121 Sugarloaf Dr
- 2231 N Harper Dr
- 717 Fairfield Ave
