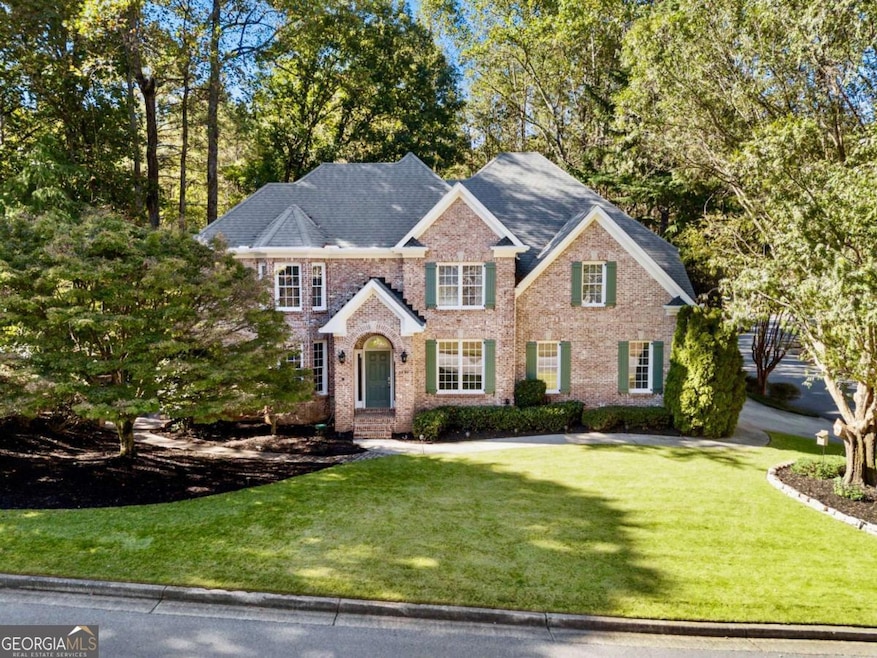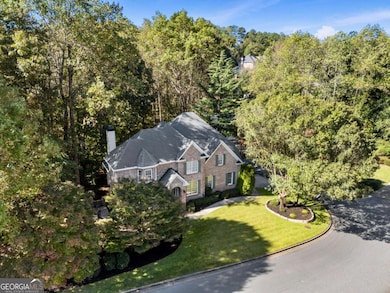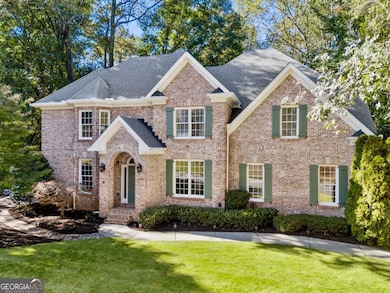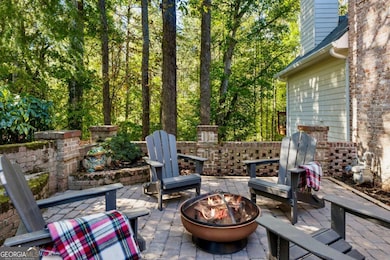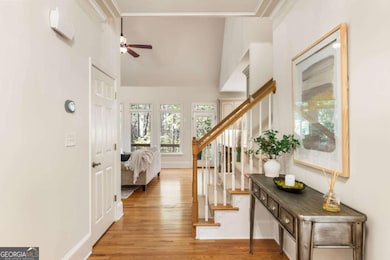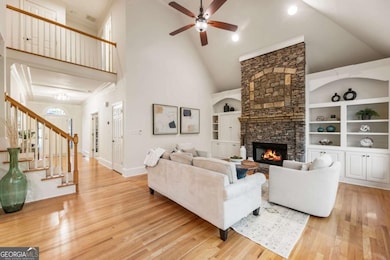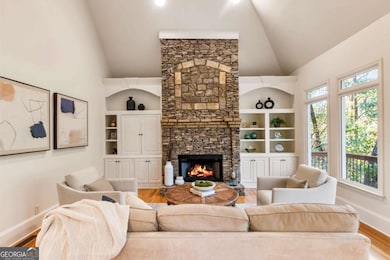3235 Arborwoods Dr Alpharetta, GA 30022
Newtown NeighborhoodEstimated payment $5,495/month
Highlights
- Home fronts a creek
- 0.98 Acre Lot
- Property is near public transit
- Hillside Elementary School Rated A-
- Deck
- Private Lot
About This Home
Spectacular Brick Home in Hartridge! This 5,100 sq. ft., 5-bedroom, 4.5-bath home-built in 2000, making it the newest residence in Alpharetta's coveted Hartridge community (Est. 1985)-blends timeless architecture and craftsmanship with an exceptional outdoor-living experience. Perfectly positioned on the second-largest lot, the .98-acre setting offers total privacy and the peaceful sound of a flowing creek. Move-in ready, it features new flooring, carpet, paint, fixtures, and updated HVAC systems. The main level showcases a rare open floor plan with soaring ceilings, rich hardwood floors, and abundant natural light. The gourmet kitchen overlooks a vaulted 2-story family room with built-ins, a floor-to-ceiling stone fireplace, and a wall of windows framing the wooded backyard. Just off the kitchen, a screened-in outdoor living space with a prep area and sink opens to an adjacent deck-perfect for entertaining or quiet evenings surrounded by nature. A guest suite, full bath, open-concept dining room, home office/flex space, and half bath complete the main level. Upstairs, the oversized primary suite offers a spa-inspired bath, a custom walk-in closet, and views of the private backyard. Two additional bedrooms, a guest bath, and a laundry room complete the upper level. The finished terrace level includes a bedroom, full bath, kitchenette, and a large entertaining area opening to a screened-in porch. French doors lead to the fenced backyard, which features a covered flagstone patio, stone walls, and walkways, with steps descending to a serene streamside patio beneath mature hardwoods. Ideally located just minutes from top-rated schools, Newtown Park, The Avalon, Historic Downtown Roswell, and GA-400, this move-in-ready home with unparalleled outdoor living is a rare opportunity in one of Georgia's most desirable communities.
Listing Agent
Keller Williams Realty North Atlanta Brokerage Phone: 6785160860 License #378549 Listed on: 11/21/2025

Open House Schedule
-
Sunday, November 23, 202512:00 to 3:00 pm11/23/2025 12:00:00 PM +00:0011/23/2025 3:00:00 PM +00:00Add to Calendar
Home Details
Home Type
- Single Family
Est. Annual Taxes
- $5,312
Year Built
- Built in 2000
Lot Details
- 0.98 Acre Lot
- Home fronts a creek
- Back Yard Fenced
- Private Lot
- Level Lot
- Sprinkler System
- Wooded Lot
HOA Fees
- $88 Monthly HOA Fees
Home Design
- Traditional Architecture
- Composition Roof
- Four Sided Brick Exterior Elevation
Interior Spaces
- 2-Story Property
- Bookcases
- Tray Ceiling
- Vaulted Ceiling
- Ceiling Fan
- Gas Log Fireplace
- Double Pane Windows
- Bay Window
- Entrance Foyer
- Great Room
- Living Room with Fireplace
- Home Office
- Bonus Room
- Screened Porch
Kitchen
- Breakfast Area or Nook
- Walk-In Pantry
- Double Oven
- Microwave
- Dishwasher
- Kitchen Island
- Disposal
Flooring
- Wood
- Carpet
Bedrooms and Bathrooms
- Walk-In Closet
- In-Law or Guest Suite
Laundry
- Laundry Room
- Laundry on upper level
Finished Basement
- Basement Fills Entire Space Under The House
- Interior and Exterior Basement Entry
- Finished Basement Bathroom
- Natural lighting in basement
Home Security
- Home Security System
- Carbon Monoxide Detectors
- Fire and Smoke Detector
Parking
- 4 Car Garage
- Parking Pad
- Parking Accessed On Kitchen Level
- Side or Rear Entrance to Parking
- Garage Door Opener
Outdoor Features
- Balcony
- Deck
- Patio
Location
- Property is near public transit
- Property is near schools
- Property is near shops
Schools
- Hillside Elementary School
- Haynes Bridge Middle School
- Centennial High School
Utilities
- Forced Air Zoned Heating and Cooling System
- Underground Utilities
- Gas Water Heater
- Phone Available
- Cable TV Available
Community Details
Overview
- $400 Initiation Fee
- Association fees include insurance, reserve fund, swimming, tennis
- Hartridge Subdivision
Recreation
- Tennis Courts
- Community Playground
- Swim Team
- Community Pool
Map
Home Values in the Area
Average Home Value in this Area
Tax History
| Year | Tax Paid | Tax Assessment Tax Assessment Total Assessment is a certain percentage of the fair market value that is determined by local assessors to be the total taxable value of land and additions on the property. | Land | Improvement |
|---|---|---|---|---|
| 2025 | $5,137 | $305,880 | $70,120 | $235,760 |
| 2023 | $7,657 | $271,280 | $45,160 | $226,120 |
| 2022 | $5,084 | $271,280 | $45,160 | $226,120 |
| 2021 | $5,024 | $243,680 | $41,160 | $202,520 |
| 2020 | $5,045 | $225,960 | $38,560 | $187,400 |
| 2019 | $621 | $233,080 | $39,920 | $193,160 |
| 2018 | $6,205 | $227,600 | $38,960 | $188,640 |
| 2017 | $5,854 | $171,992 | $33,832 | $138,160 |
| 2016 | $5,769 | $171,990 | $33,830 | $138,160 |
| 2015 | $5,833 | $171,990 | $33,830 | $138,160 |
| 2014 | $5,551 | $177,520 | $34,920 | $142,600 |
Property History
| Date | Event | Price | List to Sale | Price per Sq Ft | Prior Sale |
|---|---|---|---|---|---|
| 11/21/2025 11/21/25 | For Sale | $940,000 | +118.6% | $183 / Sq Ft | |
| 02/28/2014 02/28/14 | Sold | $430,000 | -7.5% | $141 / Sq Ft | View Prior Sale |
| 02/01/2014 02/01/14 | Pending | -- | -- | -- | |
| 10/24/2013 10/24/13 | For Sale | $465,000 | -- | $153 / Sq Ft |
Purchase History
| Date | Type | Sale Price | Title Company |
|---|---|---|---|
| Deed | $270,000 | -- |
Mortgage History
| Date | Status | Loan Amount | Loan Type |
|---|---|---|---|
| Open | $198,800 | New Conventional |
Source: Georgia MLS
MLS Number: 10648143
APN: 12-3192-0892-001-6
- 835 Kings Arms Way
- 150 Stoney Ridge Dr
- 9245 Brumbelow Rd
- 235 Stoney Ridge Dr
- 9024 Tuckerbrook Ln
- 215 Ridge Point Ct
- 125 Georgian Manor Ct
- 3450 Merganser Ln
- 352 N Peak Dr
- 9155 Nesbit Ferry Rd Unit 101
- 9155 Nesbit Ferry Rd Unit 96
- 340 Mount Mitchell Way
- 9165 Nesbit Ferry Rd Unit 9
- 51 Nesbit Place
- 9675 Almaviva Dr
- 140 Old Sandhurst Landing
- 215 Kirkton Knolls Unit basement apt
- 802 Jamont Blvd
- 9155 Nesbit Ferry Rd Unit 57
- 9155 Nesbit Ferry Rd Unit 127
- 3426 Jamont Blvd
- 9230 Nesbit Ferry Rd
- 100 Saratoga Dr
- 3550 River Trace Dr Unit BASEMENT
- 115 White River Ct
- 2660 Coachmans Cir
- 2600 Holcomb Bridge Rd
- 2745 Holcomb Bridge Rd
- 1097 Township Square
- 315 Old Preston Ct Unit Basement
- 540 Woodline Ct
- 2600 Holcomb Bridge Rd Unit 1B
- 2600 Holcomb Bridge Rd Unit 2B
- 2600 Holcomb Bridge Rd Unit 3A
- 1213 Waterville Ct
- 1112 Sandy Ln Dr
