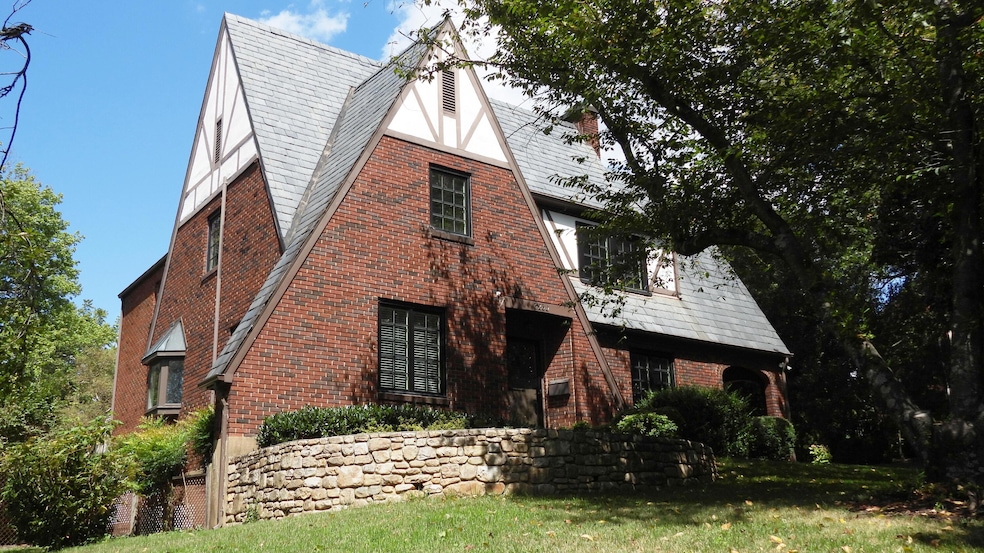3235 Brightwood Place SW Roanoke, VA 24014
South Roanoke NeighborhoodEstimated payment $5,199/month
Highlights
- Family Room with Fireplace
- Tudor Architecture
- Covered Patio or Porch
- Crystal Spring Elementary School Rated A-
- No HOA
- 2 Car Detached Garage
About This Home
This Beautiful Tudor style home is located on oversized lot on a quiet street. The home has been lovingly cared for by the current owner. It features a modern kitchen with granite counters, stainless appliances, and under counter lighting. It offers a large family room with fireplace that open to a large rear patio. The living room also has a fireplace and open to a covered side porch. The home offers a center hall with circular flow to access the formal dining room, living room, kitchen and family room. The primary bedroom has a private bath with walk-in shower and a walk-in closet. The home has premium replacement windows. The basement has a large window in an area that could be an office or studio. The entire home has fresh paint throughout.
Listing Agent
COLDWELL BANKER TOWNSIDE, REALTORS(r) License #0225165375 Listed on: 09/10/2025

Home Details
Home Type
- Single Family
Est. Annual Taxes
- $8,053
Year Built
- Built in 1925
Lot Details
- 0.42 Acre Lot
- Lot Dimensions are 136.4 x 180.5 x 23.5 x 40 x 203.9
- Gentle Sloping Lot
- Garden
- Property is zoned R-12
Home Design
- Tudor Architecture
- Brick Exterior Construction
Interior Spaces
- 2,836 Sq Ft Home
- Ceiling Fan
- Gas Log Fireplace
- Fireplace Features Masonry
- Bay Window
- Family Room with Fireplace
- 2 Fireplaces
- Living Room with Fireplace
- Storage
- Partial Basement
- Storm Doors
Kitchen
- Built-In Oven
- Cooktop with Range Hood
- Dishwasher
- Disposal
Bedrooms and Bathrooms
- 4 Bedrooms
- Walk-In Closet
Laundry
- Laundry on main level
- Washer
Parking
- 2 Car Detached Garage
- 3 Open Parking Spaces
- Garage Door Opener
- Off-Street Parking
Outdoor Features
- Covered Patio or Porch
Schools
- Crystal Spring Elementary School
- James Madison Middle School
- Patrick Henry High School
Utilities
- Forced Air Heating and Cooling System
- Humidifier
- Radiator
- Natural Gas Water Heater
- Cable TV Available
Community Details
- No Home Owners Association
- Prospect Hills Subdivision
Listing and Financial Details
- Legal Lot and Block 5 & PT 4 & 6 / 1
Map
Home Values in the Area
Average Home Value in this Area
Tax History
| Year | Tax Paid | Tax Assessment Tax Assessment Total Assessment is a certain percentage of the fair market value that is determined by local assessors to be the total taxable value of land and additions on the property. | Land | Improvement |
|---|---|---|---|---|
| 2025 | $8,354 | $660,100 | $125,000 | $535,100 |
| 2024 | $8,354 | $595,700 | $107,500 | $488,200 |
| 2023 | $7,555 | $533,200 | $107,500 | $425,700 |
| 2022 | $6,194 | $487,400 | $107,500 | $379,900 |
| 2021 | $5,801 | $475,500 | $107,500 | $368,000 |
| 2020 | $5,931 | $468,500 | $107,500 | $361,000 |
| 2019 | $5,730 | $452,100 | $107,500 | $344,600 |
| 2018 | $5,557 | $437,900 | $107,500 | $330,400 |
| 2017 | $5,375 | $430,800 | $107,500 | $323,300 |
| 2016 | $5,204 | $416,800 | $107,500 | $309,300 |
| 2015 | $4,767 | $416,800 | $107,500 | $309,300 |
| 2014 | $4,767 | $0 | $0 | $299,600 |
Property History
| Date | Event | Price | Change | Sq Ft Price |
|---|---|---|---|---|
| 09/10/2025 09/10/25 | For Sale | $849,950 | -- | $300 / Sq Ft |
Mortgage History
| Date | Status | Loan Amount | Loan Type |
|---|---|---|---|
| Closed | $250,000 | Credit Line Revolving |
Source: Roanoke Valley Association of REALTORS®
MLS Number: 920842
APN: 1300211
- 3215 Allendale St SW
- 3362 Kingsbury Cir
- 547 Dillard Rd SW
- 835 Wildwood Rd SW
- 537 Dillard Rd SW
- 3326 Belshire Ct SW
- 415 Willow Oak Dr SW
- 2912 Wycliffe Ave SW
- 3005 Carolina Ave SW
- 3135 W Ridge Rd SW
- 3162 Stoneridge Rd SW
- 2840 Colonial Ave SW Unit C7
- 3501 Peakwood Dr SW
- 2622 Wycliffe Ave SW
- 1015 Clearfield Rd SW
- 3615 Dogwood Ln SW
- 2402 Wycliffe Ave SW
- 3725 Dogwood Ln SW
- 2419 Longview Ave SW Unit 12
- 2419 Longview Ave SW Unit 11
- 101 Roberts Rd SW
- 1031 Beechwood Dr SW
- 719 Townside Rd SW Unit 13
- 719 Townside Rd SW Unit 20
- 729 Townside Rd SW Unit 26
- 726 Townside Rd SW Unit 2
- 3715 Parliament Rd SW
- 734 Townside Rd SW Unit 11
- 2504 Longview Ave SW Unit 3
- 2425 Longview Ave SW
- 2558 Colonial Ave SW
- 2738 Thorndale St SW
- 2126 Stephenson Ave SW Unit B
- 2135 Sanford Ave SW Unit 2135
- 2221 Jefferson St SW Unit C
- 2209 Jefferson St SW Unit K
- 2209 Jefferson St SW Unit L
- 2209 Jefferson St SW Unit B
- 718 Windsor Ave SW Unit D
- 1026 Welton Ave SW






