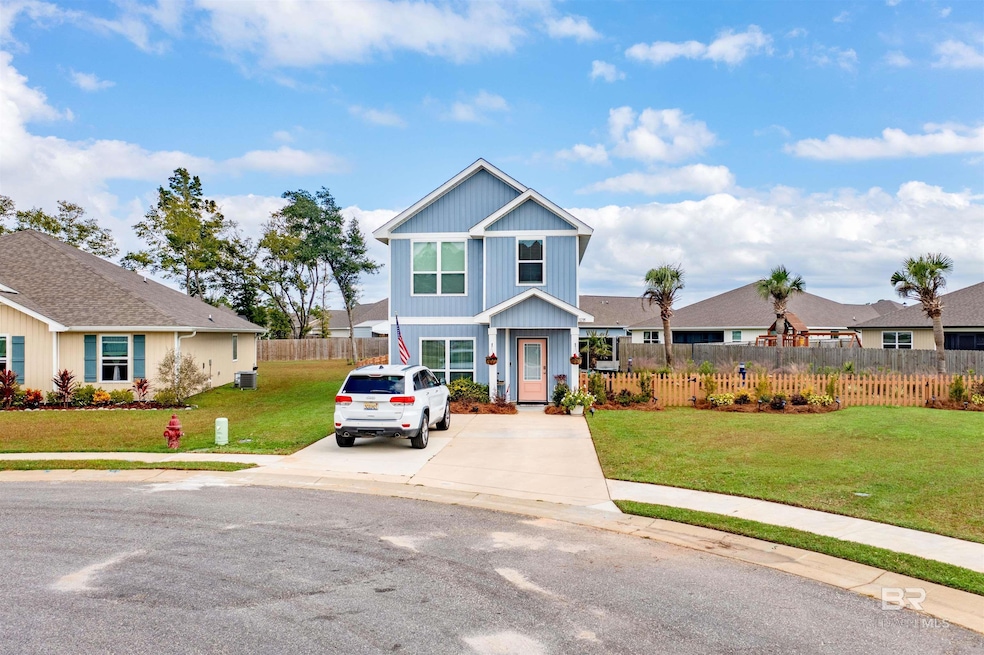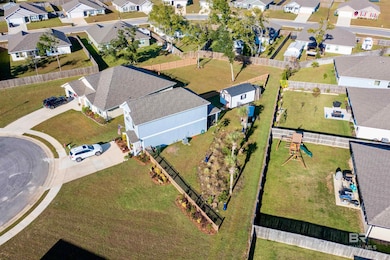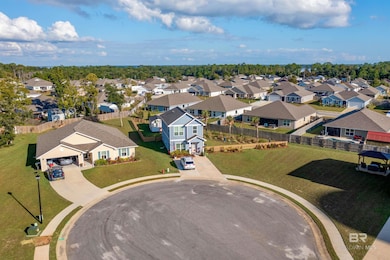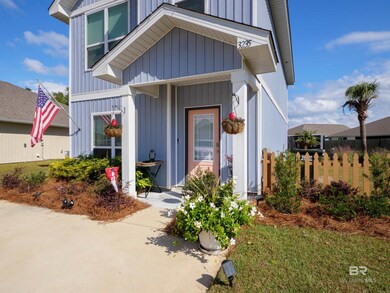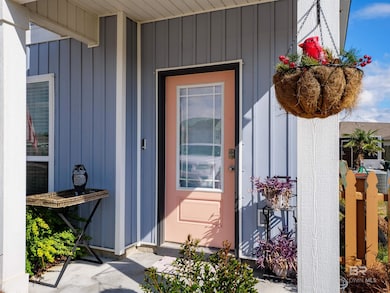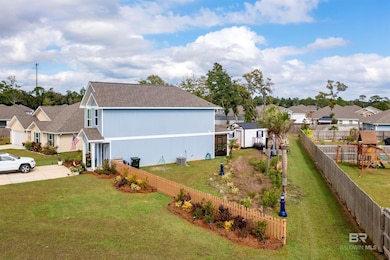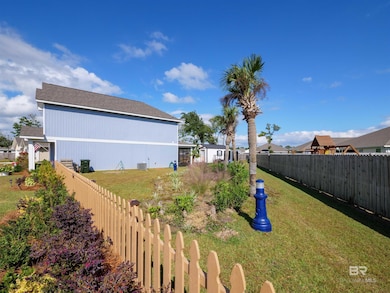3235 Cala Linda Ln Lillian, AL 36549
Estimated payment $1,735/month
Highlights
- Private Dock
- Fitness Center
- Clubhouse
- Elberta Elementary School Rated A-
- Fishing
- 2-Story Property
About This Home
AS YOU STEP ONTO THIS BEAUTIFUL, WELL MAINTAINED PROPERTY, WHICH IS JUST OVER A YEAR OLD YOU WILL FALL IN LOVE! GOLD-FORTIFIED SMART HOME! ON A QUIET STREET IN A CUL-DE-SAC! LANDSCAPE HAS BEEN ADDED TO ALLOW SO MUCH BEAUTY AND PEACEFULNESS AS YOU ENJOY YOUR FENCED YARD AND SCREENED PORCH! BRING YOUR BOAT! YOU MAY STORE IN BACK YARD! THE FRONT SIDE YARD IS SPACIOUS ENOUGH YOU CAN ADD A CARPORT OR GARAGE! THE STORAGE SHED IN BACKYARD WAS ADDED TO ACCOMMODATE AN EXTRA BEDROOM OR JUST EXTRA SPACE (SPLIT UNIT CONTROLLED) THIS 3/2 WITH ALL BEDROOMS ON 2ND FLOOR WITH BEAUTIFUL LUXURY VINYL FLOORING THROUGHOUT (EXCEPT FOR STAIRCASE) ALL STAINLESS KITCHEN APPLIANCES REMAIN! LIVING IN SPANISH COVE IS ELECTRIC! WITH ALL THE AMENITIES! A GOLF CART RIDE AWAY! FISHING PIER, BOAT DOCK, POOL, PRIVATE BEACH, PLAYGROUND AND SO MUCH MORE! LIVE IN A WONDERFUL COMMUNITY WITH A WATERFRONT LIFESTYLE! MAKE THIS YOUR HOME SWEET HOME! Buyer to verify all information during due diligence.
Home Details
Home Type
- Single Family
Est. Annual Taxes
- $561
Year Built
- Built in 2024
Lot Details
- Lot Dimensions are 36 x 177 x 174 x 84
- Cul-De-Sac
- East Facing Home
- Fenced
- Landscaped
- Level Lot
- Few Trees
HOA Fees
- $72 Monthly HOA Fees
Home Design
- 2-Story Property
- Ranch Property
- Slab Foundation
- Wood Frame Construction
- Composition Roof
- Vinyl Siding
Interior Spaces
- 1,570 Sq Ft Home
- Ceiling Fan
- Double Pane Windows
- ENERGY STAR Qualified Windows
- Window Treatments
- Entrance Foyer
- Combination Kitchen and Dining Room
- Screened Porch
- Carpet
- Laundry Located Outside
- Property Views
Kitchen
- Electric Range
- Microwave
- Dishwasher
- ENERGY STAR Qualified Appliances
Bedrooms and Bathrooms
- 3 Bedrooms
- Primary bedroom located on second floor
- Walk-In Closet
- Dual Vanity Sinks in Primary Bathroom
- Separate Shower
Home Security
- Carbon Monoxide Detectors
- Termite Clearance
Outdoor Features
- Private Dock
- Outdoor Storage
Schools
- Elberta Elementary School
- Elberta Middle School
- Elberta High School
Utilities
- SEER Rated 14+ Air Conditioning Units
- Heat Pump System
- Underground Utilities
- Grinder Pump
Listing and Financial Details
- Home warranty included in the sale of the property
- Legal Lot and Block 3235C / 3235C
- Assessor Parcel Number 5208252003047.000
Community Details
Overview
- Association fees include management, common area insurance, ground maintenance, recreational facilities, reserve funds, security, taxes-common area, clubhouse, pool
Amenities
- Community Barbecue Grill
- Clubhouse
Recreation
- Tennis Courts
- Community Playground
- Fitness Center
- Community Pool
- Fishing
Security
- Resident Manager or Management On Site
Map
Home Values in the Area
Average Home Value in this Area
Property History
| Date | Event | Price | List to Sale | Price per Sq Ft | Prior Sale |
|---|---|---|---|---|---|
| 11/10/2025 11/10/25 | For Sale | $306,750 | +9.6% | $195 / Sq Ft | |
| 07/29/2024 07/29/24 | Sold | $279,900 | 0.0% | $178 / Sq Ft | View Prior Sale |
| 07/24/2024 07/24/24 | Pending | -- | -- | -- | |
| 07/24/2024 07/24/24 | For Sale | $279,900 | 0.0% | $178 / Sq Ft | |
| 06/15/2024 06/15/24 | Pending | -- | -- | -- | |
| 06/12/2024 06/12/24 | Price Changed | $279,900 | -5.9% | $178 / Sq Ft | |
| 04/27/2024 04/27/24 | Price Changed | $297,310 | 0.0% | $189 / Sq Ft | |
| 04/22/2024 04/22/24 | For Sale | $297,314 | -- | $189 / Sq Ft |
Source: Baldwin REALTORS®
MLS Number: 387901
- 3244 Spanish Cove Dr N
- 3090 Camino Real Loop
- 3109 Pinewood Cir
- 2711 Manuel Dr
- 2870 Avenida Alberto
- 3142 Pinewood Cir
- 3141 Pinewood Cir
- 2757 Manuel Dr
- 2557 Santa Rosa Dr
- 1766 Cristo Loop
- 12450 Fretwell Ln
- 33701 Rosalia Ave
- 1854 Suavez Dr
- 0 Condon Rd Unit 37,38 385519
- 1858 Suavez Dr
- 1799 Rico Dr
- 1844 Suavez Dr
- 33584 Field Stone Ln
- 1882 Cisco Cir
- 1860 Suavez Dr
- 2776 Santa Rosa Cir
- 1601 Matias Dr
- 12872 Prairie Field Dr
- 32783 N Pickens Ave
- 13050 Hartung Ave
- 12568 Windsor Dr
- 12573 Windsor Dr
- 12947 Lillian Hwy Unit ID1268077P
- 9734 N Bayou Rd
- 12115 Emerald Heights Ln
- 8096 Castle Pointe Way
- 1118 Calinda Dr
- 12825 Island Spirit Dr
- 3357 Pitcher Plant Cir
- 1301 Little Creek Cir
- 11204 Bridge Creek Dr
- 12295 Pinfish Rd
- 10860 Berryhill Rd
- 12343 Pinfish Rd
- 4707 Huron Dr
