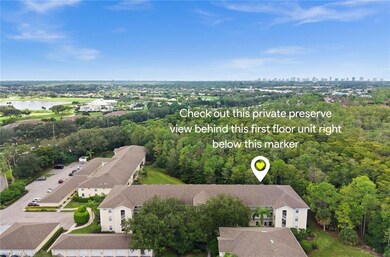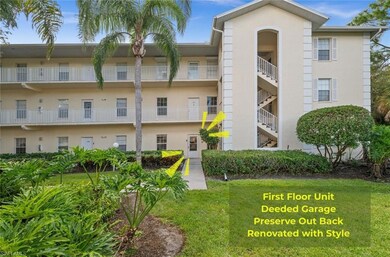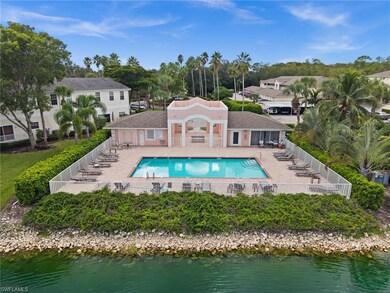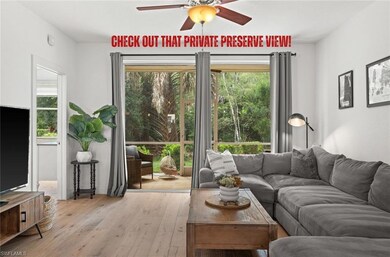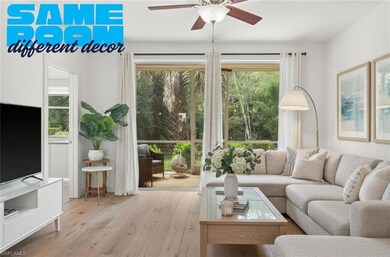3235 Cypress Glen Way Unit 307 Naples, FL 34109
North Central Naples NeighborhoodEstimated payment $2,412/month
Highlights
- Views of Preserve
- Clubhouse
- Screened Porch
- Osceola Elementary School Rated A
- Wood Flooring
- Community Pool
About This Home
IDEAL LOCATION | 1-CAR GARAGE | FANTASTICALLY REMODELED | CABLE/INTERNET AND WATER COVERED BY ASSOCIATION FEES LEAVING ONLY ELECTRIC TO PAY !
Discover this beautifully remodeled 2-bedroom, 2-bath condo ideally situated just off Pine Ridge Road, placing you minutes from Naples’ best beaches, shopping, dining, and top-rated schools. With nearly 1,200 square feet of thoughtfully designed living space, this home blends modern upgrades with everyday comfort. A rare feature with this particular unit: your very own detached 1-car garage, included in the sale, perfect for storage or keeping your vehicle out of the Florida sun. Inside, you’ll find custom wide-plank engineered wood flooring, sleek floating vanities, quartz countertops, and Bosch appliances - including an induction cooktop and hooded vent. The kitchen’s hands-free faucet, soft-close cabinetry, and auto light-up drawers add both convenience and sophistication. Every detail has been carefully curated to make daily living feel elevated. The condo also comes with a new air conditioning system, ensuring peace of mind for years to come. Enjoy your private screened lanai or take advantage of the community’s two oversized pools (one just steps away). With low HOA fees you’ll love the worry-free lifestyle. Opportunities like this don’t come around often - you won’t find another one like it. Grab it before someone else does!
Listing Agent
Alfred Robbins Realty Group Brokerage Phone: 239-287-2576 Listed on: 10/08/2025
Home Details
Home Type
- Single Family
Est. Annual Taxes
- $1,228
Year Built
- Built in 1999
HOA Fees
Parking
- 1 Car Garage
- Deeded Parking
- Assigned Parking
Home Design
- Concrete Block With Brick
- Concrete Foundation
- Shingle Roof
- Stucco
Interior Spaces
- Property has 1 Level
- Furnished or left unfurnished upon request
- Window Treatments
- Family Room
- Combination Dining and Living Room
- Screened Porch
- Views of Preserve
- Fire and Smoke Detector
Kitchen
- Range
- Microwave
- Bosch Dishwasher
- Dishwasher
- Built-In or Custom Kitchen Cabinets
Flooring
- Wood
- Tile
Bedrooms and Bathrooms
- 2 Bedrooms
- Split Bedroom Floorplan
- Built-In Bedroom Cabinets
- In-Law or Guest Suite
- 2 Full Bathrooms
Laundry
- Laundry in unit
- Dryer
- Washer
Schools
- Osceola Elementary School
- Pine Ridge Middle School
- Barron Collier High School
Utilities
- Central Air
- Heating Available
- Cable TV Available
Additional Features
- Patio
- Zero Lot Line
Listing and Financial Details
- Assessor Parcel Number 29690003142
Community Details
Overview
- 1,294 Sq Ft Building
- Cypress Glen Subdivision
- Mandatory home owners association
Amenities
- Clubhouse
Recreation
- Community Pool
Map
Home Values in the Area
Average Home Value in this Area
Tax History
| Year | Tax Paid | Tax Assessment Tax Assessment Total Assessment is a certain percentage of the fair market value that is determined by local assessors to be the total taxable value of land and additions on the property. | Land | Improvement |
|---|---|---|---|---|
| 2025 | $1,228 | $171,946 | -- | -- |
| 2024 | $1,209 | $167,100 | -- | -- |
| 2023 | $1,209 | $162,233 | $0 | $0 |
| 2022 | $1,236 | $157,508 | $0 | $0 |
| 2021 | $1,246 | $152,920 | $0 | $152,920 |
| 2020 | $1,238 | $152,920 | $0 | $152,920 |
| 2019 | $1,248 | $152,920 | $0 | $152,920 |
| 2018 | $1,116 | $141,010 | $0 | $141,010 |
| 2017 | $1,126 | $141,010 | $0 | $141,010 |
| 2016 | $1,483 | $135,437 | $0 | $0 |
| 2015 | $1,246 | $96,147 | $0 | $0 |
| 2014 | $1,005 | $87,406 | $0 | $0 |
Property History
| Date | Event | Price | List to Sale | Price per Sq Ft | Prior Sale |
|---|---|---|---|---|---|
| 11/12/2025 11/12/25 | Price Changed | $298,500 | -6.4% | $251 / Sq Ft | |
| 10/08/2025 10/08/25 | For Sale | $319,000 | +41.8% | $268 / Sq Ft | |
| 09/15/2020 09/15/20 | Sold | $225,000 | -5.9% | $189 / Sq Ft | View Prior Sale |
| 08/01/2020 08/01/20 | Pending | -- | -- | -- | |
| 07/28/2020 07/28/20 | For Sale | $239,000 | +14.4% | $201 / Sq Ft | |
| 01/16/2018 01/16/18 | Sold | $209,000 | -2.8% | $162 / Sq Ft | View Prior Sale |
| 12/11/2017 12/11/17 | Pending | -- | -- | -- | |
| 11/14/2017 11/14/17 | For Sale | $215,000 | +38.7% | $167 / Sq Ft | |
| 01/15/2016 01/15/16 | Sold | $155,000 | -3.1% | $130 / Sq Ft | View Prior Sale |
| 10/16/2015 10/16/15 | Pending | -- | -- | -- | |
| 10/05/2015 10/05/15 | For Sale | $159,900 | +77.7% | $134 / Sq Ft | |
| 10/10/2012 10/10/12 | Sold | $90,000 | 0.0% | $76 / Sq Ft | View Prior Sale |
| 09/10/2012 09/10/12 | Pending | -- | -- | -- | |
| 08/31/2012 08/31/12 | For Sale | $90,000 | -- | $76 / Sq Ft |
Purchase History
| Date | Type | Sale Price | Title Company |
|---|---|---|---|
| Warranty Deed | $225,000 | First American Title | |
| Warranty Deed | $209,000 | Bryant Title & Escrow Llc | |
| Warranty Deed | $155,000 | Omega Land Title Llc | |
| Special Warranty Deed | $90,000 | Attorney | |
| Trustee Deed | $46,500 | None Available | |
| Warranty Deed | $133,500 | -- |
Mortgage History
| Date | Status | Loan Amount | Loan Type |
|---|---|---|---|
| Open | $209,000 | New Conventional | |
| Previous Owner | $202,730 | New Conventional | |
| Previous Owner | $147,250 | New Conventional | |
| Previous Owner | $126,825 | No Value Available |
Source: Naples Area Board of REALTORS®
MLS Number: 225073958
APN: 29690003142
- 3250 Cypress Glen Way Unit 404
- 3250 Cypress Glen Way Unit 413
- 3269 Amanda Ln Unit 2
- 3280 Lindsey Ln Unit 4
- 3051 Lancaster Dr Unit 2
- 3019 Lancaster Dr Unit 3
- 3099 Lancaster Dr Unit 2
- 5274 Kensington High St
- 3310 Hamlet Dr Unit 3
- 5242 Kensington High St
- 3022 Gainesborough Ct
- 5030 Blauvelt Way Unit 202
- 5045 Blauvelt Way Unit 201
- 6940 Bottlebrush Ln
- 7040 Sable Ridge Ln
- 5004 Maxwell Cir Unit 3-202
- 3250 Cypress Glen Way Unit 406
- 3250 Cypress Glen Way Unit 403
- 3245 Cypress Glen Way
- 3245 Cypress Glen Way Unit 504
- 3245 Cypress Glen Way Unit 507
- 3225 Cypress Glen Way Unit 105
- 3281 Lindsey Ln Unit 55
- 3294 Megan Ln Unit 3
- 3019 Lancaster Dr Unit 2
- 3099 Lancaster Dr Unit 7-701
- 3105 La Costa Cir
- 5301 Summerwind Dr
- 5030 Blauvelt Way Unit 201
- 12863 Brynwood Preserve Ln
- 5012 Maxwell Cir Unit 101
- 12902 Brynwood Preserve Ln
- 4878 Europa Dr
- 12973 Pembroke Dr
- 13462 Kent St
- 6150 Cypress Hollow Way

