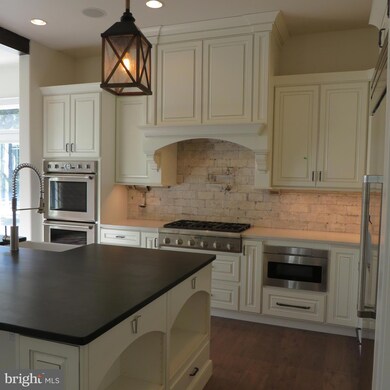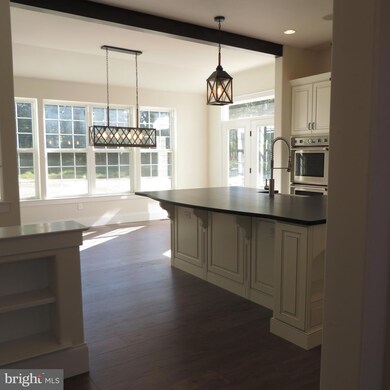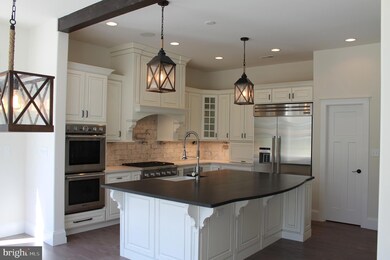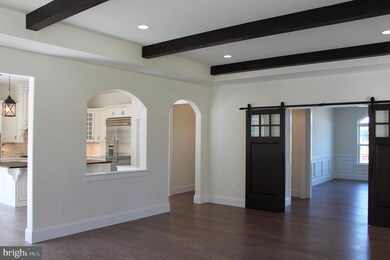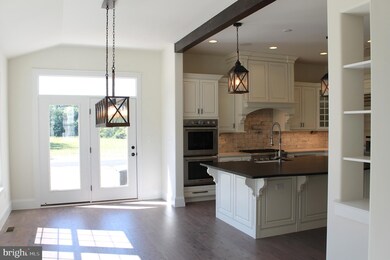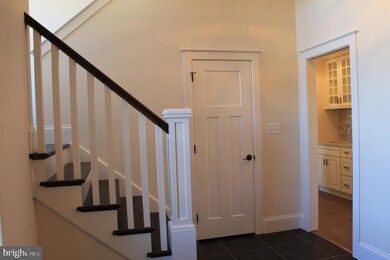
3235 Heebner Rd Collegeville, PA 19426
Worcester Township NeighborhoodEstimated payment $8,950/month
Highlights
- New Construction
- 3 Acre Lot
- Colonial Architecture
- Worcester Elementary School Rated A
- Dual Staircase
- 1 Fireplace
About This Home
RARE Find Alert! It's not often to find new construction in highly sought after Worcester Twp, especially offering 3-acres!!! This opportunity to build the home of your dreams is located in an incredible location. Heebner Rd features 2-flat lots to choose from, along with the ability to build any floor plan we have to offer, or bring your own plan. The options to build with us are endless, as we custom tailor your new home to fit your lifestyle needs. Please note, this home-is-to-be-built! Featured here is our Wharton model with a 3-car garage, 5-bedrooms, 3-full and 2-half baths offering over 5,500sqft! This is a prime location and an opportunity hard to beat. Please note, this home-is-to-be-built! Construction has not started and will not start until Settlement of Land. Come to our Studio to take a look at all of the various house plans we have available. Call today and speak to one of our Home Experts at Studio (e)! *Please Note: Pictures show options not included in the listed sales price or as a standard. Listing reflects price of the Wharton in the (e) + series.
Listing Agent
Long & Foster Real Estate, Inc. License #RS332098 Listed on: 06/30/2022

Home Details
Home Type
- Single Family
Year Built
- Built in 2023 | New Construction
Lot Details
- 3 Acre Lot
- Property is in excellent condition
Parking
- 3 Car Direct Access Garage
- Side Facing Garage
Home Design
- Colonial Architecture
- Concrete Perimeter Foundation
Interior Spaces
- 5,519 Sq Ft Home
- Property has 2 Levels
- Dual Staircase
- 1 Fireplace
- Unfinished Basement
- Basement Fills Entire Space Under The House
Bedrooms and Bathrooms
- 5 Bedrooms
Utilities
- Central Heating and Cooling System
- Heating System Powered By Leased Propane
- Well
- Electric Water Heater
- On Site Septic
Community Details
- No Home Owners Association
- Built by Rotelle
- Wharton
Map
Home Values in the Area
Average Home Value in this Area
Property History
| Date | Event | Price | Change | Sq Ft Price |
|---|---|---|---|---|
| 07/27/2024 07/27/24 | Pending | -- | -- | -- |
| 03/14/2023 03/14/23 | Off Market | $1,390,000 | -- | -- |
| 02/14/2023 02/14/23 | Price Changed | $1,390,000 | -6.7% | $252 / Sq Ft |
| 01/31/2023 01/31/23 | Price Changed | $1,490,000 | 0.0% | $270 / Sq Ft |
| 01/31/2023 01/31/23 | For Sale | $1,490,000 | -0.1% | $270 / Sq Ft |
| 07/29/2022 07/29/22 | Off Market | $1,491,244 | -- | -- |
| 06/30/2022 06/30/22 | For Sale | $1,491,244 | -- | $270 / Sq Ft |
Similar Homes in Collegeville, PA
Source: Bright MLS
MLS Number: PAMC2044570
- 3241 Heebner Rd
- FARM 28 Heebner Rd
- LOT 28 Heebner Rd
- 1655 Kriebel Mill Rd
- 1811 Hollow Rd
- 1630 Green Hill Rd
- 2785 Hedrick Rd
- 1534 N Trooper Rd
- 2272 Locust Dr
- 272 Center Point Ln
- 1507 Potshop Rd
- LOT 1 Wanda
- 3750 Thompson Rd
- 1035 Blacksmith Ln
- 2725 Skippack Pike
- 1600 Potshop Rd
- 3133 Eisenhower Rd
- 000 Arden Dr Unit METHACTON SD
- 1105 Arden Dr Unit METHACTON SCHOOL
- 2648 Hawthorn Dr

