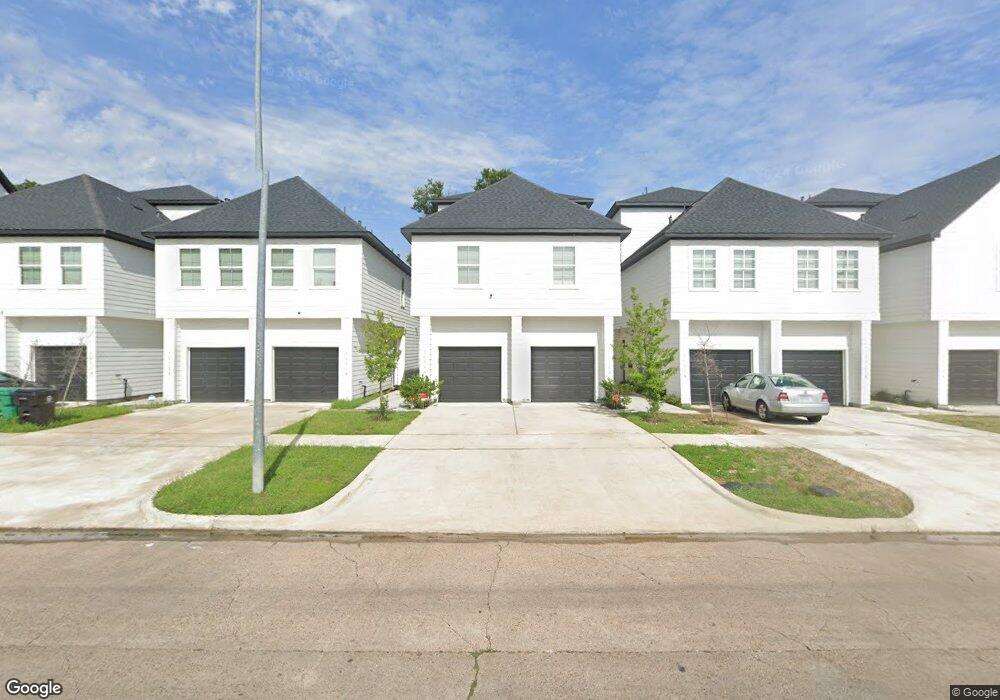3235 Real St Unit A Houston, TX 77087
Gulfgate-Pine Valley NeighborhoodEstimated Value: $471,927 - $530,000
3
Beds
4
Baths
1,534
Sq Ft
$330/Sq Ft
Est. Value
About This Home
This home is located at 3235 Real St Unit A, Houston, TX 77087 and is currently estimated at $506,976, approximately $330 per square foot. 3235 Real St Unit A is a home located in Harris County with nearby schools including Brookline Elementary School, Hartman Middle School, and Ross Shaw Sterling Aviation High School.
Ownership History
Date
Name
Owned For
Owner Type
Purchase Details
Closed on
Jun 3, 2022
Sold by
Bayou Fifth Investments Llc
Bought by
Mcdaniel Jessica Talaya
Current Estimated Value
Home Financials for this Owner
Home Financials are based on the most recent Mortgage that was taken out on this home.
Original Mortgage
$432,030
Outstanding Balance
$410,428
Interest Rate
5.09%
Mortgage Type
FHA
Estimated Equity
$96,548
Create a Home Valuation Report for This Property
The Home Valuation Report is an in-depth analysis detailing your home's value as well as a comparison with similar homes in the area
Home Values in the Area
Average Home Value in this Area
Purchase History
| Date | Buyer | Sale Price | Title Company |
|---|---|---|---|
| Mcdaniel Jessica Talaya | -- | None Listed On Document | |
| Mcdaniel Jessica Talaya | -- | None Listed On Document |
Source: Public Records
Mortgage History
| Date | Status | Borrower | Loan Amount |
|---|---|---|---|
| Open | Mcdaniel Jessica Talaya | $432,030 |
Source: Public Records
Tax History Compared to Growth
Tax History
| Year | Tax Paid | Tax Assessment Tax Assessment Total Assessment is a certain percentage of the fair market value that is determined by local assessors to be the total taxable value of land and additions on the property. | Land | Improvement |
|---|---|---|---|---|
| 2025 | $8,542 | $495,000 | $61,395 | $433,605 |
| 2024 | $8,542 | $499,332 | $61,395 | $437,937 |
| 2023 | $8,542 | $499,332 | $61,395 | $437,937 |
| 2022 | $4,039 | $183,451 | $61,395 | $122,056 |
| 2021 | $408 | $17,500 | $17,500 | $0 |
| 2020 | $424 | $17,500 | $17,500 | $0 |
| 2019 | $443 | $17,500 | $17,500 | $0 |
| 2018 | $443 | $17,542 | $17,542 | $0 |
| 2017 | $227 | $8,958 | $8,958 | $0 |
| 2016 | $227 | $8,958 | $8,958 | $0 |
| 2015 | $230 | $8,958 | $8,958 | $0 |
| 2014 | $230 | $8,958 | $8,958 | $0 |
Source: Public Records
Map
Nearby Homes
- 3402 Askew St
- 4011 Markley St
- 3711 S Wayside Dr
- 3168 Golfcrest Blvd
- 3135 Golfcrest Blvd
- 3147 Golfcrest Blvd
- 6239 Griggs Rd
- 3030 Roe Dr
- 2705 Beatty St
- 6112 Pineway Blvd
- 0 Inez
- 7022 Plum Creek Trail Ln
- 6623 Gulf Fwy
- 6523 Moss Rose St
- 2712 Oakcliff St
- 2708 Oakcliff St
- 6222 Iron Rock St
- 6206 Iron Rock St
- 2942 Pitzlin St
- 2944 Pitzlin St
- 3235 Real St Unit B
- 3233 Real St
- 3233 Real St Unit A
- 3233 Real St Unit A/B
- 3237 Real St Unit B
- 3237 Real St Unit A/B
- 3231 Real St Unit B
- 3231 Real St Unit A
- 3239 Real St
- 3239 Real St Unit A
- 3239 Real St Unit B
- 3239 Real St Unit A/B
- 3229 Real St Unit A
- 3229 Real St Unit A/B
- 3229 Real St Unit B
- 3241 Real St Unit B
- 3241 Real St Unit A
- 3241 Real St Unit B
- 3241 Real St Unit A
- 3227 Real St Unit B
