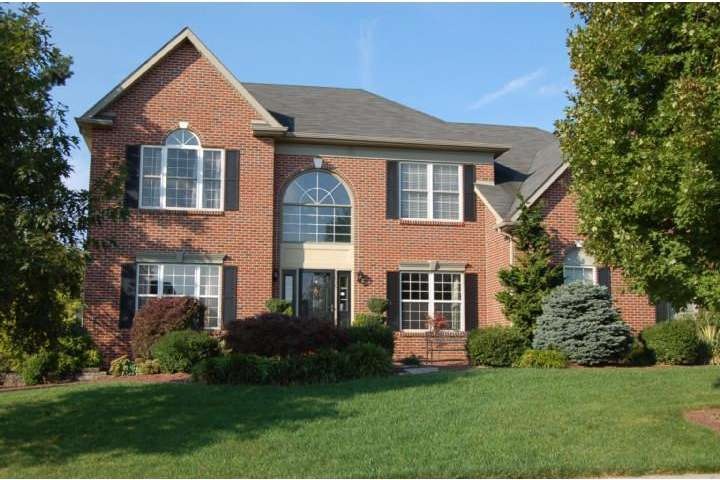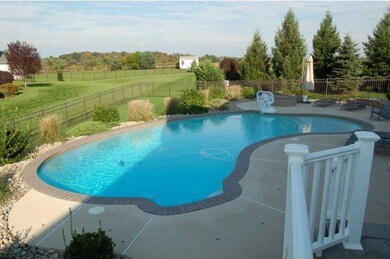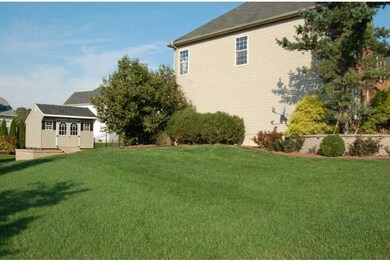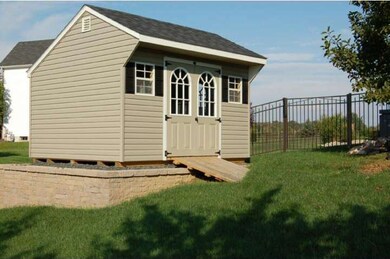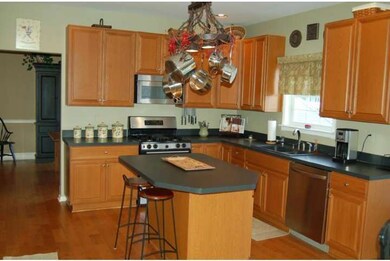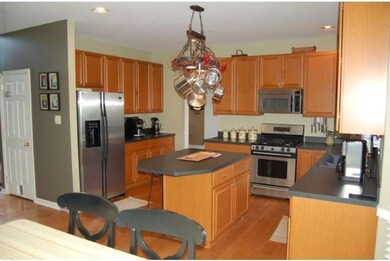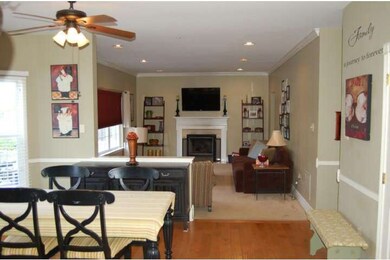
3235 Riding Ct Chalfont, PA 18914
Warrington NeighborhoodHighlights
- In Ground Pool
- Colonial Architecture
- Cathedral Ceiling
- Mill Creek Elementary School Rated A
- Deck
- Wood Flooring
About This Home
As of July 2021A remarkable home that is the pride of the neighborhood! ****** New hardwood floors on main level ****** new in-ground pool with fire pit ****** new finished basement with egress, 5th bedroom, full bath, and theater ****** Expansive master suite boasts a spacious sitting area, 2 walk-in closets, and a whirlpool tub in the master bathroom with a panoramic window ******** High hat lighting throughout including the bedrooms and finished basement ****** Hall bath with skylight ***** Side door access to spacious laundry room with wash tub ******* New shed for additional storage ****** Meticulously cared for and tastefully painted ****** CB South HS
Last Agent to Sell the Property
Gerard Raus
Homestarr Realty Listed on: 10/06/2012
Home Details
Home Type
- Single Family
Est. Annual Taxes
- $8,708
Year Built
- Built in 2002
Lot Details
- 0.4 Acre Lot
- Lot Dimensions are 133x122
- Northeast Facing Home
- Back, Front, and Side Yard
- Property is in good condition
- Property is zoned PRD
Parking
- 2 Car Direct Access Garage
- Driveway
Home Design
- Colonial Architecture
- Brick Exterior Construction
- Pitched Roof
- Shingle Roof
- Vinyl Siding
- Concrete Perimeter Foundation
Interior Spaces
- 3,370 Sq Ft Home
- Property has 2 Levels
- Wet Bar
- Cathedral Ceiling
- Ceiling Fan
- Skylights
- Gas Fireplace
- Family Room
- Living Room
- Dining Room
- Finished Basement
- Basement Fills Entire Space Under The House
- Laundry on main level
- Attic
Kitchen
- Eat-In Kitchen
- Self-Cleaning Oven
- Dishwasher
- Disposal
Flooring
- Wood
- Wall to Wall Carpet
- Tile or Brick
Bedrooms and Bathrooms
- 5 Bedrooms
- En-Suite Primary Bedroom
- En-Suite Bathroom
- In-Law or Guest Suite
- 3.5 Bathrooms
Outdoor Features
- In Ground Pool
- Deck
- Shed
Schools
- Mill Creek Elementary School
- Unami Middle School
- Central Bucks High School South
Utilities
- Forced Air Heating and Cooling System
- Heating System Uses Gas
- Natural Gas Water Heater
Community Details
- No Home Owners Association
- Warrington Hunt Subdivision
Listing and Financial Details
- Tax Lot 297
- Assessor Parcel Number 50-056-297
Ownership History
Purchase Details
Home Financials for this Owner
Home Financials are based on the most recent Mortgage that was taken out on this home.Purchase Details
Home Financials for this Owner
Home Financials are based on the most recent Mortgage that was taken out on this home.Purchase Details
Home Financials for this Owner
Home Financials are based on the most recent Mortgage that was taken out on this home.Similar Homes in Chalfont, PA
Home Values in the Area
Average Home Value in this Area
Purchase History
| Date | Type | Sale Price | Title Company |
|---|---|---|---|
| Deed | $802,000 | Vast Abstract | |
| Deed | $585,000 | None Available | |
| Deed | $409,495 | -- |
Mortgage History
| Date | Status | Loan Amount | Loan Type |
|---|---|---|---|
| Open | $510,000 | New Conventional | |
| Previous Owner | $378,600 | Commercial | |
| Previous Owner | $57,800 | Credit Line Revolving | |
| Previous Owner | $400,000 | New Conventional | |
| Previous Owner | $369,600 | Unknown | |
| Previous Owner | $145,000 | Stand Alone Second | |
| Previous Owner | $380,000 | Purchase Money Mortgage | |
| Previous Owner | $531,000 | Fannie Mae Freddie Mac | |
| Previous Owner | $300,000 | No Value Available | |
| Closed | $68,000 | No Value Available |
Property History
| Date | Event | Price | Change | Sq Ft Price |
|---|---|---|---|---|
| 07/30/2021 07/30/21 | Sold | $802,000 | +1.5% | $238 / Sq Ft |
| 05/24/2021 05/24/21 | Pending | -- | -- | -- |
| 05/20/2021 05/20/21 | For Sale | $789,900 | +47.1% | $234 / Sq Ft |
| 12/19/2012 12/19/12 | Sold | $537,000 | -2.4% | $159 / Sq Ft |
| 10/20/2012 10/20/12 | Pending | -- | -- | -- |
| 10/06/2012 10/06/12 | For Sale | $550,000 | -- | $163 / Sq Ft |
Tax History Compared to Growth
Tax History
| Year | Tax Paid | Tax Assessment Tax Assessment Total Assessment is a certain percentage of the fair market value that is determined by local assessors to be the total taxable value of land and additions on the property. | Land | Improvement |
|---|---|---|---|---|
| 2024 | $10,203 | $55,270 | $10,000 | $45,270 |
| 2023 | $9,446 | $55,270 | $10,000 | $45,270 |
| 2022 | $9,259 | $55,270 | $10,000 | $45,270 |
| 2021 | $9,157 | $55,270 | $10,000 | $45,270 |
| 2020 | $9,157 | $55,270 | $10,000 | $45,270 |
| 2019 | $9,101 | $55,270 | $10,000 | $45,270 |
| 2018 | $9,000 | $55,270 | $10,000 | $45,270 |
| 2017 | $8,879 | $55,270 | $10,000 | $45,270 |
| 2016 | $8,851 | $55,270 | $10,000 | $45,270 |
| 2015 | -- | $55,270 | $10,000 | $45,270 |
| 2014 | -- | $55,270 | $10,000 | $45,270 |
Agents Affiliated with this Home
-

Seller's Agent in 2021
Brian Kang
RE/MAX
(267) 476-7117
6 in this area
203 Total Sales
-

Buyer's Agent in 2021
Heidi Kulp-Heckler
Compass RE
(215) 801-1294
2 in this area
263 Total Sales
-
G
Seller's Agent in 2012
Gerard Raus
Homestarr Realty
Map
Source: Bright MLS
MLS Number: 1004122948
APN: 50-056-297
- 192 Stetson Dr
- 104 Limekiln Pike
- 132 Westminster Dr
- 279 Folly Rd
- 305 Evening Walk Ln
- 208 Grove Valley Ct
- 114 Davis Dr
- 118 Davis Dr
- 214 Grove Valley Ct
- 87 Chestnut Ln
- 1806 Regency Ct Unit 147
- 113 Rose Twig Ln
- 600 Conrad Dr
- 3220 Wier Dr W Unit W
- 3224 Wier Dr W Unit W
- 3146 Wier Dr E Unit 50
- 1231 Lower State Rd
- 3174 Wier Dr E Unit E
- 511 McNaney Farm Dr Lot #6
- 528 Fullerton Farm Ct
