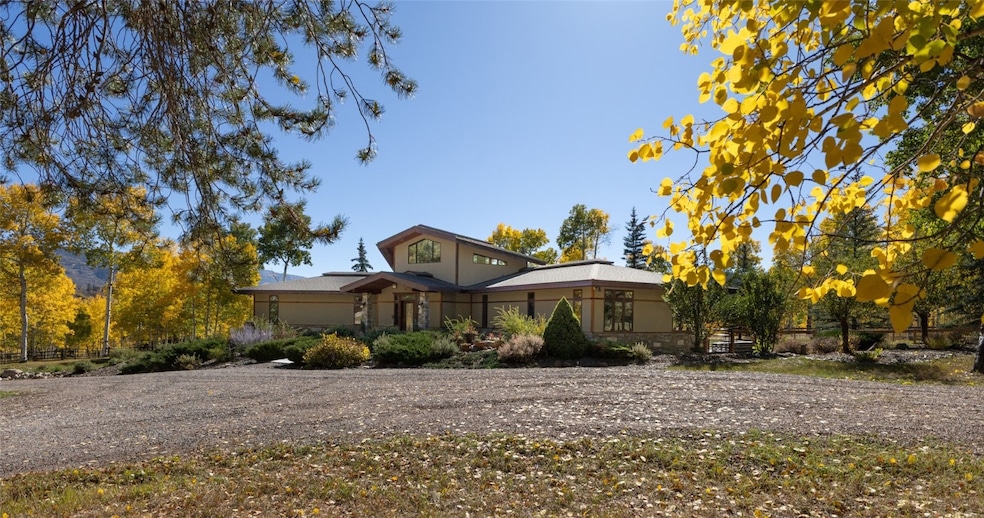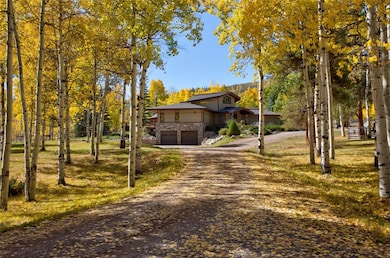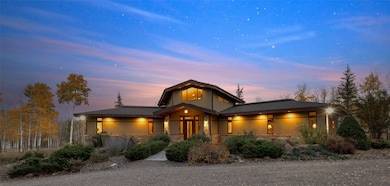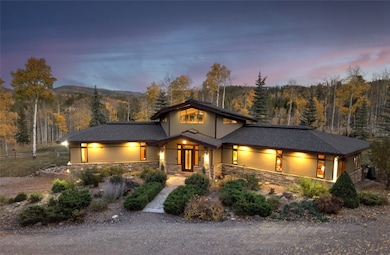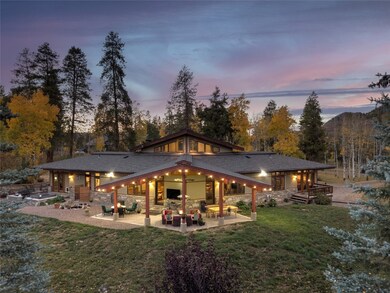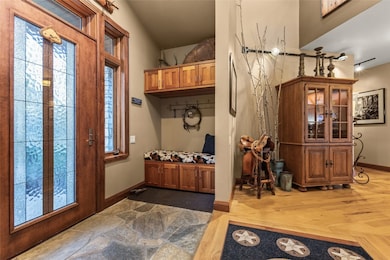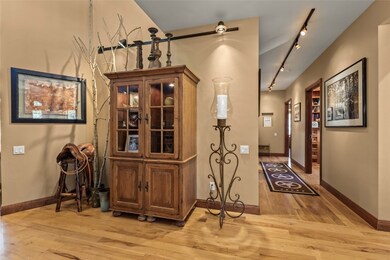32350 Los Ranchos Rd Oak Creek, CO 80467
Estimated payment $26,652/month
Highlights
- Barn
- Wine Cellar
- View of Trees or Woods
- Soroco Middle School Rated 10
- RV Garage
- 38.83 Acre Lot
About This Home
Discover Los Ranchos, an exceptional 38 acre estate offering a rare blend of privacy, natural beauty and thoughtful design. Nestled in a forested setting just beyond Stagecoach Mountain Ranch, this property features its own 0.85-acre private pond with water rights and an easement to USFS land, providing an ideal balance of seclusion and opportunity. With partial fencing and cross fencing, the land is well suited for both recreation and ranching. The main residence is a Frank Lloyd Wright inspired masterpiece designed to harmonize with its natural surroundings. Inside, you’ll find a spacious primary suite with a recently remodeled bathroom with a steam shower and two additional bedrooms plus an office. The inviting open layout flows seamlessly to a recently added covered back porch, a perfect vantage point to watch wildlife, cattle in the neighboring pasture or Colorado’s vivid sunsets. After a day in the outdoors, relax in the hot tub or rinse off in the outdoor shower. A spacious two-car garage completes the residence. A separate guest house/caretaker’s unit, built in 2021, provides flexibility with one bedroom, one bathroom, an oversized garage, and RV storage. Perfect for extended family, guests, or ranch staff, this unit complements the main home while maintaining privacy. The property also includes a stock shed and two large barn/garages, offering a charming workshop/gym space with a half-bath, and ample space for equipment, hobbies or livestock. Recent upgrades include a new septic system, roof, and appliances in the main house ensuring the home is modernized and meticulously maintained. With its combination of acreage, water, forest, setting and carefully designed improvements, Los Ranchos presents a truly one-of-a-kind opportunity in the Stagecoach area.
Home Details
Home Type
- Single Family
Est. Annual Taxes
- $10,537
Year Built
- Built in 1999
Lot Details
- 38.83 Acre Lot
- Open Space
- Meadow
- Zoning described as Agricultural
Parking
- 2 Car Attached Garage
- Oversized Parking
- Heated Garage
- Guest Parking
- RV Garage
Property Views
- Pond
- Woods
- Mountain
- Meadow
Home Design
- Wood Frame Construction
- Asphalt Roof
Interior Spaces
- 4,515 Sq Ft Home
- 3-Story Property
- Living Quarters
- Gas Fireplace
- Wine Cellar
- Den
- Recreation Room
- Home Gym
- Washer and Dryer
- Finished Basement
Kitchen
- Oven
- Microwave
- Dishwasher
- Trash Compactor
Flooring
- Wood
- Tile
- Vinyl
Bedrooms and Bathrooms
- 5 Bedrooms
- Steam Shower
Outdoor Features
- Separate Outdoor Workshop
- Shed
Schools
- South Routt Elementary School
- Soroco Middle School
- Soroco High School
Farming
- Barn
Utilities
- Forced Air Heating System
- Radiant Heating System
- Propane
- The lake is a source of water for the property
- Septic Tank
- Septic System
Community Details
- No Home Owners Association
- Stagecoach Subdivision
Listing and Financial Details
- Exclusions: No,See Remarks
- Assessor Parcel Number R8163052
Map
Home Values in the Area
Average Home Value in this Area
Tax History
| Year | Tax Paid | Tax Assessment Tax Assessment Total Assessment is a certain percentage of the fair market value that is determined by local assessors to be the total taxable value of land and additions on the property. | Land | Improvement |
|---|---|---|---|---|
| 2024 | $10,537 | $127,240 | $300 | $126,940 |
| 2023 | $10,537 | $127,240 | $300 | $126,940 |
| 2022 | $8,408 | $86,110 | $300 | $85,810 |
| 2021 | $7,636 | $79,080 | $330 | $78,750 |
| 2020 | $8,144 | $82,300 | $310 | $81,990 |
| 2019 | $7,677 | $82,300 | $0 | $0 |
| 2018 | $6,067 | $60,800 | $0 | $0 |
| 2017 | $5,672 | $60,800 | $0 | $0 |
| 2016 | $6,095 | $64,290 | $280 | $64,010 |
| 2015 | $5,853 | $64,290 | $280 | $64,010 |
| 2014 | $5,006 | $54,430 | $260 | $54,170 |
| 2012 | -- | $29,960 | $1,430 | $28,530 |
Property History
| Date | Event | Price | List to Sale | Price per Sq Ft | Prior Sale |
|---|---|---|---|---|---|
| 10/27/2025 10/27/25 | Price Changed | $4,895,000 | -2.0% | $1,084 / Sq Ft | |
| 10/06/2025 10/06/25 | For Sale | $4,995,000 | +524.4% | $1,106 / Sq Ft | |
| 11/14/2013 11/14/13 | Sold | $800,000 | 0.0% | $231 / Sq Ft | View Prior Sale |
| 10/15/2013 10/15/13 | Pending | -- | -- | -- | |
| 02/07/2012 02/07/12 | For Sale | $800,000 | -- | $231 / Sq Ft |
Purchase History
| Date | Type | Sale Price | Title Company |
|---|---|---|---|
| Warranty Deed | $800,000 | Land Title Guarantee Company |
Mortgage History
| Date | Status | Loan Amount | Loan Type |
|---|---|---|---|
| Open | $600,000 | Adjustable Rate Mortgage/ARM |
Source: Summit MLS
MLS Number: S1063814
APN: R8163052
- 32423 Ute Trail
- 32404 Ute Trail
- 32470 Ute Trail
- 32514 Ute Trail
- 21525 Green Ridge Ct
- 32563 Ute Trail
- 32596 Ute Trail
- Lot 26 Black Horse II
- 33005 Maricopa Trail
- 33000 Maricopa Trail
- Lot 37 Colt Trail
- 33190 Filly Trail
- 22970 Snowbird Way
- 31185 Broken Talon Trail
- 32960 Maverick Way
- 31175 Broken Talon Trail
- 21015 Palomino Way
- tbd Pima Way
- 33415 Filly Trail
- 32965 Maverick Way
