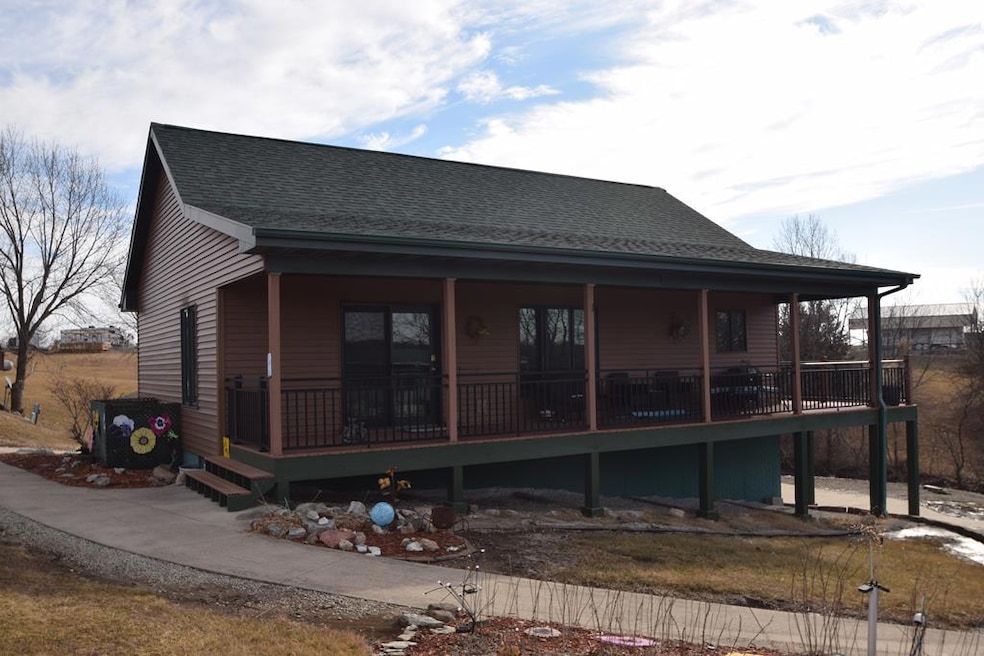
32356 Bufflehead Dr Unionville, MO 63565
Highlights
- Covered Deck
- Earth Berm
- Patio
- Wood Flooring
- 1 Car Attached Garage
- Instant Hot Water
About This Home
As of May 2025This extremely well-built Lake Thunderhead home has all of the features you desire including an amazing view, owner's suite with walk in closet, an extra lot, open concept kitchen to living room with beautiful water views, & non 24/7 use commons dock!! The owners have added a new roof & garbage disposal in 2023, updated deck posts and supports 2022, water heater 2018, & new gravel drive in 2023. This amazing low maintenance home has tons of space for all your family & friends, & with the additional lot, totals over 0.8 acres!! This must-see home could be sold turn-key with most of the furniture for the right offer!! Homes as nice and well built as this are hard to find, don't delay, call Ben Daniels, Broker/Owner, Certified Lake Property Expert, RSPS, CWS, today at: 641-858-7389.
Last Agent to Sell the Property
LakePropertiesForSale.com Brokerage Phone: 6418587389 License #2016005548 Listed on: 02/08/2025
Last Buyer's Agent
Non MLS Agent
Non-MLS Agency
Home Details
Home Type
- Single Family
Est. Annual Taxes
- $1,769
Year Built
- Built in 2003 | Remodeled
Lot Details
- 0.82 Acre Lot
- Property is in excellent condition
HOA Fees
- $98 Monthly HOA Fees
Parking
- 1 Car Attached Garage
- Basement Garage
- Garage Door Opener
Home Design
- Earth Berm
- Fire Rated Drywall
- Asphalt Roof
- Vinyl Siding
Interior Spaces
- 2,080 Sq Ft Home
- 2-Story Property
- Ceiling Fan
- Drapes & Rods
- Fire and Smoke Detector
Kitchen
- Electric Oven or Range
- Microwave
- Dishwasher
- Instant Hot Water
Flooring
- Wood
- Carpet
Bedrooms and Bathrooms
- 2 Bedrooms
- 3 Full Bathrooms
Laundry
- Laundry on main level
- Dryer
- Washer
Partially Finished Basement
- Walk-Out Basement
- Basement Fills Entire Space Under The House
Outdoor Features
- Covered Deck
- Patio
Utilities
- Forced Air Heating and Cooling System
- Propane
- Gas Water Heater
- Gravity Septic Field
Community Details
- Prairie Rose Addition Subdivision
Ownership History
Purchase Details
Similar Homes in Unionville, MO
Home Values in the Area
Average Home Value in this Area
Purchase History
| Date | Type | Sale Price | Title Company |
|---|---|---|---|
| Grant Deed | -- | -- |
Property History
| Date | Event | Price | Change | Sq Ft Price |
|---|---|---|---|---|
| 05/05/2025 05/05/25 | Sold | -- | -- | -- |
| 03/05/2025 03/05/25 | Pending | -- | -- | -- |
| 02/08/2025 02/08/25 | For Sale | $270,000 | -- | $130 / Sq Ft |
Tax History Compared to Growth
Tax History
| Year | Tax Paid | Tax Assessment Tax Assessment Total Assessment is a certain percentage of the fair market value that is determined by local assessors to be the total taxable value of land and additions on the property. | Land | Improvement |
|---|---|---|---|---|
| 2024 | $16 | $24,816 | $2,810 | $22,006 |
| 2023 | $1,569 | $24,816 | $2,810 | $22,006 |
| 2022 | $1,566 | $24,816 | $2,810 | $22,006 |
| 2021 | $1,561 | $24,816 | $2,810 | $22,006 |
| 2020 | $1,574 | $130,610 | $14,790 | $115,820 |
| 2019 | $1,574 | $130,610 | $0 | $0 |
| 2017 | $1,579 | $130,690 | $14,790 | $115,900 |
| 2015 | -- | $105,570 | $12,330 | $93,240 |
| 2011 | -- | $105,570 | $12,330 | $93,240 |
Agents Affiliated with this Home
-
Benjamin Daniels
B
Seller's Agent in 2025
Benjamin Daniels
LakePropertiesForSale.com
(641) 858-7389
46 Total Sales
-
N
Buyer's Agent in 2025
Non MLS Agent
Non-MLS Agency
Map
Source: Northeast Central Association of REALTORS®
MLS Number: 41119
APN: PRAIRIEROSE072
- 32312 Bufflehead Dr
- 32349 Bufflehead Dr
- 32308 Bufflehead Dr
- 32314 Bufflehead Dr
- 32205 Brant Ln
- 32047 Falcon Dr
- 29035 Ironwood Dr
- 29036 Ironwood Dr
- 29029 Ironwood Dr
- 30003 Sunflower Dr
- 30015 Sunflower Dr
- 30013 Sunflower Dr
- 30007 Sunflower Dr
- 10548 Wildflower Dr
- 000 Dogwood Dr
- 28005 Dogwood Dr
- 25052 Magnolia Rd
- 27002 Black Walnut Dr
- 32036 Falcon Dr
- 29324 133rd St






