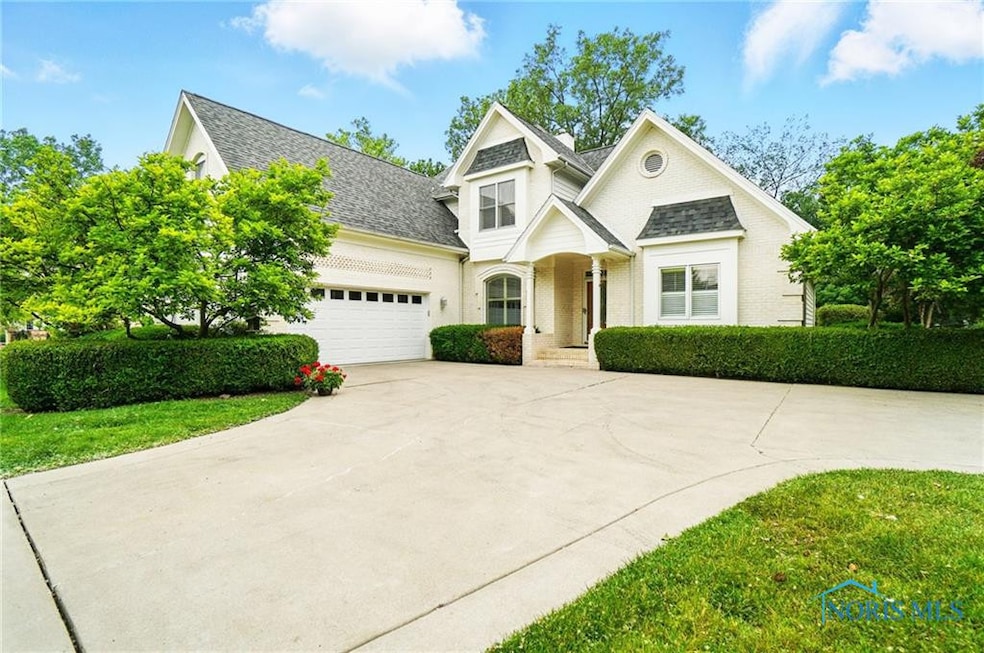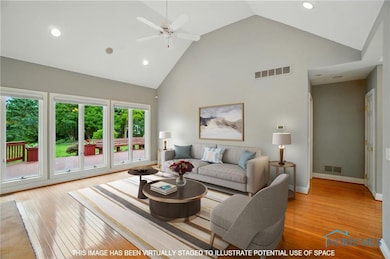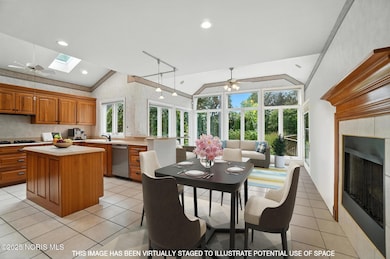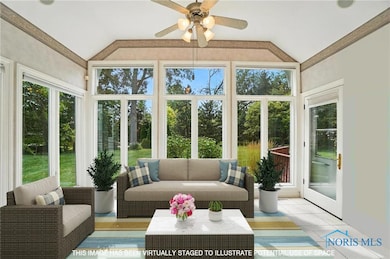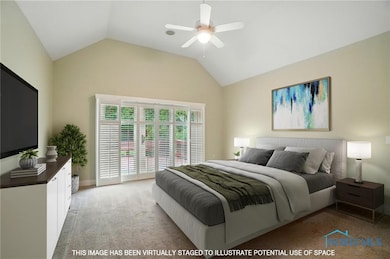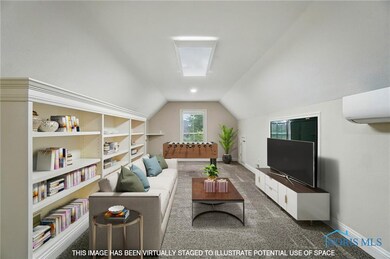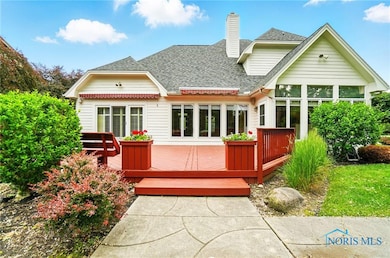3236 Deep Water Ln Maumee, OH 43537
Estimated payment $3,270/month
Highlights
- Deck
- Wood Flooring
- Walk-In Closet
- Traditional Architecture
- Cul-De-Sac
- Forced Air Heating and Cooling System
About This Home
Discover this stunning 4-bedroom, 2.5-bath home offering 2,728 sq. ft. of comfortable living space in the prestigious gated community of Greycliffe at the Quarry. As you step through the front door, you're welcomed by a formal dining room adorned with crown molding. This open space flows seamlessly into the expansive great room, where rich hardwood floors, soaring cathedral ceilings, and a double-sided gas fireplace create a warm and inviting atmosphere. Floor-to-ceiling windows offer stunning views of the back composite deck, filling the room with natural light. Step into the heart of the home where a stunning double-sided gas fireplace seamlessly connects to a spacious eat-in kitchen. High ceilings enhance the open feel, while the kitchen features tile floors, a generous island with built-in storage, sleek Corian countertops, a gas cooktop, built-in oven and microwave, and a convenient breakfast bar and skylights. The kitchen flows effortlessly into the sunroom, bathed in natural light from floor-to-ceiling windows. A service door leads out to a sprawling deck, complete with two retractable awnings—perfect for enjoying sunny days in comfort. The first-floor primary suite boasts a brand-new sliding door leading to a spacious deck, enhanced with elegant plantation shutters. The private en-suite bath offers a luxurious jetted tub, a convenient step-in shower, and dual sinks for added comfort. Upstairs features a beautifully remodeled bathroom with a sleek step-in shower. The spacious fourth bedroom doubles as a bonus room/flex space, complete with its own brand-new heating and cooling system for year-round comfort. Downstairs, the expansive finished basement offers endless possibilities—enjoy the pool table, dedicated hobby area, and a recreation zone enhanced by a built-in surround sound system. This spacious cul-de-sac home features a convenient first-floor laundry and a spacious 2.5-car garage complete with a new opener, new door, and sleek epoxy floors. Recent improvements include a new roof, central air conditioning, hot water tank, new interior plantation blinds and dishwasher. The exterior has been freshly painted, and some new carpeting has been added to enhance the interior comfort and style. Semi-private backyard rounds out this great property with invisible fencing and sprinklers in the front and back of the property.
Home Details
Home Type
- Single Family
Est. Annual Taxes
- $4,056
Year Built
- Built in 1999
Lot Details
- 0.33 Acre Lot
- Property fronts a private road
- Cul-De-Sac
- Irregular Lot
HOA Fees
- $292 Monthly HOA Fees
Parking
- 2.5 Car Garage
- Garage Door Opener
- Driveway
Home Design
- Traditional Architecture
- Brick Exterior Construction
- Shingle Roof
Interior Spaces
- 2,487 Sq Ft Home
- 2-Story Property
- Gas Fireplace
- Living Room with Fireplace
- Basement Fills Entire Space Under The House
Kitchen
- Gas Range
- Microwave
- Dishwasher
- Disposal
Flooring
- Wood
- Carpet
- Tile
Bedrooms and Bathrooms
- 4 Bedrooms
- Walk-In Closet
- Separate Shower
Laundry
- Laundry on main level
- Dryer
- Washer
Outdoor Features
- Deck
Schools
- Monclova Elementary School
- Anthony Wayne High School
Utilities
- Forced Air Heating and Cooling System
- Heating System Uses Natural Gas
- Water Heater
- Cable TV Available
Community Details
- Association fees include snow removal, lawn care
- Greycliffe @ The Quarry Subdivision
Listing and Financial Details
- Tax Lot 22
- Assessor Parcel Number 38-86571
Map
Home Values in the Area
Average Home Value in this Area
Tax History
| Year | Tax Paid | Tax Assessment Tax Assessment Total Assessment is a certain percentage of the fair market value that is determined by local assessors to be the total taxable value of land and additions on the property. | Land | Improvement |
|---|---|---|---|---|
| 2024 | $4,056 | $157,990 | $24,045 | $133,945 |
| 2023 | $7,844 | $136,815 | $23,940 | $112,875 |
| 2022 | $7,896 | $136,815 | $23,940 | $112,875 |
| 2021 | $7,737 | $136,815 | $23,940 | $112,875 |
| 2020 | $7,407 | $117,390 | $20,405 | $96,985 |
| 2019 | $7,197 | $117,390 | $20,405 | $96,985 |
| 2018 | $7,058 | $117,390 | $20,405 | $96,985 |
| 2017 | $7,327 | $112,490 | $19,565 | $92,925 |
| 2016 | $7,256 | $321,400 | $55,900 | $265,500 |
| 2015 | $6,952 | $321,400 | $55,900 | $265,500 |
| 2014 | $6,751 | $109,240 | $19,010 | $90,230 |
| 2013 | $6,751 | $109,240 | $19,010 | $90,230 |
Property History
| Date | Event | Price | List to Sale | Price per Sq Ft |
|---|---|---|---|---|
| 11/18/2025 11/18/25 | Price Changed | $499,900 | -5.7% | $201 / Sq Ft |
| 10/15/2025 10/15/25 | Price Changed | $529,900 | -1.9% | $213 / Sq Ft |
| 07/21/2025 07/21/25 | Price Changed | $540,000 | -2.7% | $217 / Sq Ft |
| 06/16/2025 06/16/25 | For Sale | $555,000 | -- | $223 / Sq Ft |
Purchase History
| Date | Type | Sale Price | Title Company |
|---|---|---|---|
| Warranty Deed | $402,000 | Midland | |
| Corporate Deed | $119,800 | Louisville Title Agency For |
Mortgage History
| Date | Status | Loan Amount | Loan Type |
|---|---|---|---|
| Previous Owner | $401,950 | No Value Available |
Source: Northwest Ohio Real Estate Information Service (NORIS)
MLS Number: 6130467
APN: 38-86571
- 3209 Deep Water Ln
- 7961 Clover Creek Rd
- 3030 Deep Water Ln
- 2966 Deep Water Ln
- 7936 Rockridge Dr
- 7809 Quail Creek Rd
- 8404 Long Shore Dr
- 2906 Back Bay Dr
- Sandpiper III Plan at Stoney Creek
- Biscayne Plan at Stoney Creek
- Norman III Plan at Stoney Creek
- Norman II Plan at Stoney Creek
- Sandpiper II Plan at Stoney Creek
- 3343 Moonlit Pass
- Monterey Plan at Stoney Creek
- 3533 Moonlit Pass
- 3529 Moonlit Pass
- 3435 Moonlit Pass
- 3460 Moonlit Pass
- 3412 Moonlit Pass
- 6853 Deer Ridge Rd
- 3141 Manley Rd
- 6400 Salisbury Rd
- 7300 Nightingale Dr
- 6400 Glenhurst Dr
- 4623 Lakeside Dr
- 6325 Garden Rd
- 7000 Quail Lakes Dr W
- 2423 S Holland Sylvania Rd
- 542 W Dussel Dr
- 2611 Pine Trace Dr
- 5569 Ryewyck Ct
- 6155 Trust Dr
- 5507 Glenridge Dr
- 5525 Cresthaven Ln
- 5987 Thunder Hollow Dr
- 5943 Walnut Cir
- 5900 N River Rd
- 5727 Tibaron Ln
- 1520 Market Place Dr
