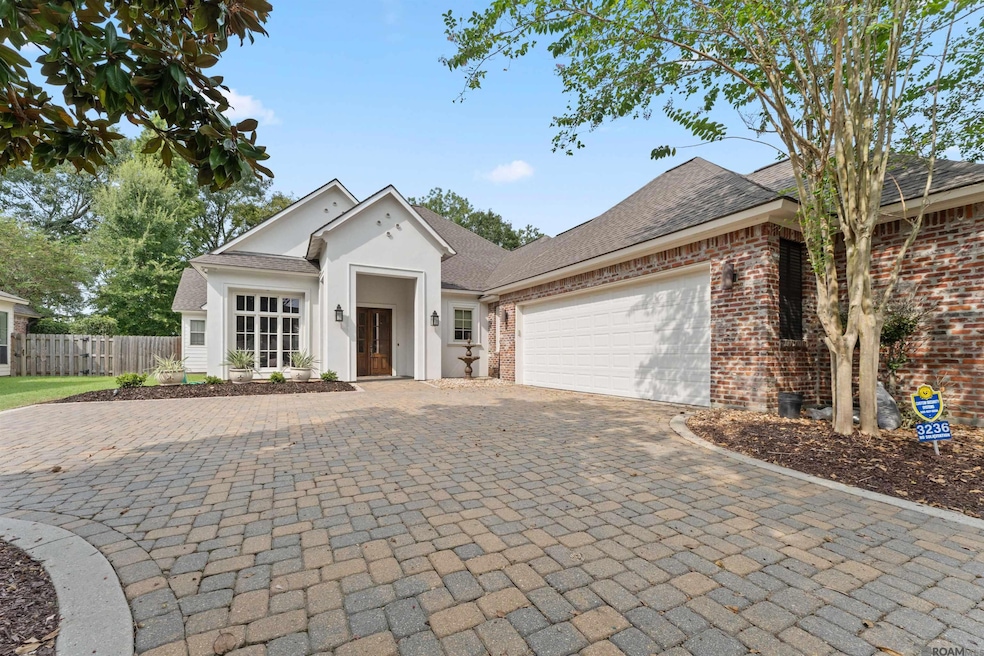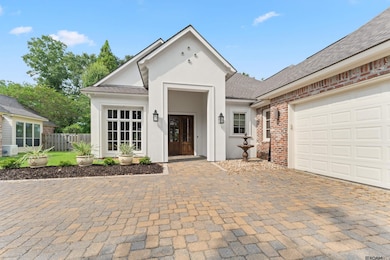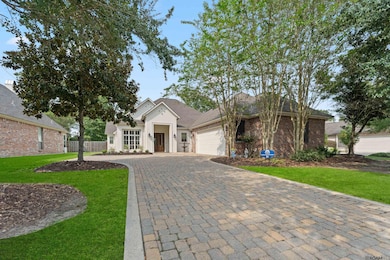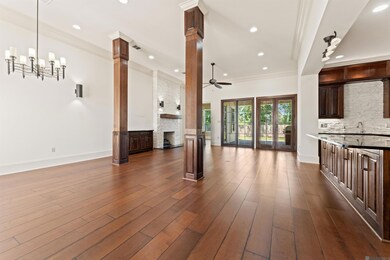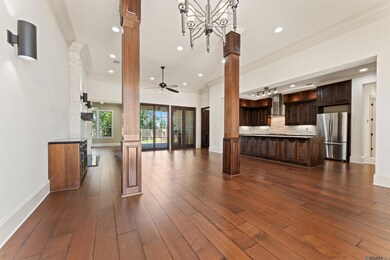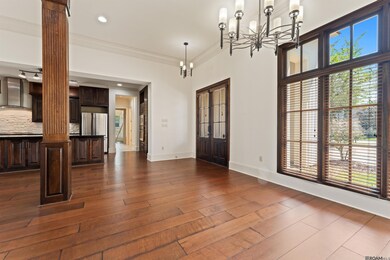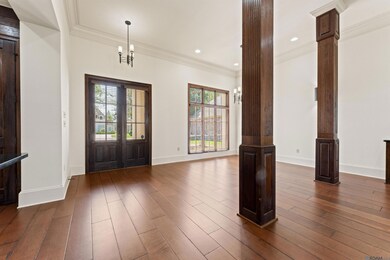3236 Grand Field Ave Baton Rouge, LA 70810
Estimated payment $3,287/month
Highlights
- French Architecture
- Outdoor Kitchen
- Soaking Tub
- Wood Flooring
- Mud Room
- Double Vanity
About This Home
NEW PRICE, NEW PRICE!!!!! The home at 3236 Grand Field Avenue is a traditional-style home with incredible custom finishes throughout! Loads of style and class are obvious from the wood floors, custom woodwork, fabulous kitchen features, to the super upscale master bath. Located in the Lexington Estates neighborhood, featuring a well-designed split floor plan, the home provides privacy for all of the bedrooms. The home includes a gourmet kitchen with a large island, gas cooktop, as well as a spacious covered outdoor kitchen and entertaining area. Notable interior features include a fireplace, custom built-ins, pine wood floors, and interior brick arches. Proper Professional office has attached half bath, French doors, 5 windows (3 brand new) for lots of natural lighting and coffered ceiling (Zoom call worthy, indeed!). The master suite is in the back of the home with French door entry and foyer, sitting area, wood floors and attached master bath and walk-through closet. The master bath has custom features like floating vanities, wall mount vanity faucets, built in cabinets, vanity with seating, large walk-in shower with rainwater faucet and detachable faucet and frameless door and window overlooking soaking tub. The bath leads to the large walk-in closets with built-in shelves and drawers and attaches to the laundry room with built in cabinets, folding granite counter and utility sink. Two additional bedrooms with wood floors and brand new windows. Bonus 4th bedroom has built in desk, closet and bunk beds. The office nook/mudroom is enclosed. Exterior boasts a fully fenced yard with a wood privacy fence and a sprinkler system for the front yard. Close proximity to Hwy 30 for easy access to LSU, downtown Baton Rouge, and the Ascension industrial corridor. Lexington Estates features sidewalks, lakes and a community pool with slide and shady areas for barbecues and picnics. Come see this fantastic home and all that Lexington has to offer!
Home Details
Home Type
- Single Family
Est. Annual Taxes
- $5,038
Year Built
- Built in 2010
Lot Details
- 0.28 Acre Lot
- Lot Dimensions are 75 x 160
- Property is Fully Fenced
- Privacy Fence
- Wood Fence
- Landscaped
HOA Fees
- $75 Monthly HOA Fees
Home Design
- French Architecture
- Brick Exterior Construction
- Shingle Roof
Interior Spaces
- 2,708 Sq Ft Home
- 1-Story Property
- Gas Log Fireplace
- Mud Room
- Attic Fan
- Laundry Room
Kitchen
- Self-Cleaning Oven
- Gas Cooktop
- Dishwasher
Flooring
- Wood
- Ceramic Tile
Bedrooms and Bathrooms
- 4 Bedrooms
- En-Suite Bathroom
- Walk-In Closet
- Double Vanity
- Soaking Tub
- Multiple Shower Heads
- Separate Shower
Home Security
- Home Security System
- Fire and Smoke Detector
Parking
- 2 Car Garage
- Garage Door Opener
Outdoor Features
- Open Patio
- Outdoor Kitchen
- Outdoor Grill
Utilities
- Multiple cooling system units
- Heating Available
Community Details
- Association fees include maint subd entry hoa
- Lexington Estates Subdivision
Map
Home Values in the Area
Average Home Value in this Area
Tax History
| Year | Tax Paid | Tax Assessment Tax Assessment Total Assessment is a certain percentage of the fair market value that is determined by local assessors to be the total taxable value of land and additions on the property. | Land | Improvement |
|---|---|---|---|---|
| 2024 | $5,038 | $49,880 | $7,900 | $41,980 |
| 2023 | $5,038 | $49,880 | $7,900 | $41,980 |
| 2022 | $5,804 | $49,880 | $7,900 | $41,980 |
| 2021 | $5,469 | $47,900 | $7,900 | $40,000 |
| 2020 | $5,417 | $47,900 | $7,900 | $40,000 |
| 2019 | $5,380 | $45,650 | $7,900 | $37,750 |
| 2018 | $5,311 | $45,650 | $7,900 | $37,750 |
| 2017 | $5,311 | $45,650 | $7,900 | $37,750 |
| 2016 | $4,330 | $45,650 | $7,900 | $37,750 |
| 2015 | $4,735 | $41,800 | $7,900 | $33,900 |
| 2014 | $4,632 | $41,800 | $7,900 | $33,900 |
| 2013 | -- | $45,250 | $7,900 | $37,350 |
Property History
| Date | Event | Price | List to Sale | Price per Sq Ft | Prior Sale |
|---|---|---|---|---|---|
| 11/01/2025 11/01/25 | Price Changed | $529,900 | -3.6% | $196 / Sq Ft | |
| 10/11/2025 10/11/25 | Price Changed | $549,900 | -3.5% | $203 / Sq Ft | |
| 09/16/2025 09/16/25 | For Sale | $569,900 | +5.6% | $210 / Sq Ft | |
| 10/11/2021 10/11/21 | Sold | -- | -- | -- | View Prior Sale |
| 09/22/2021 09/22/21 | Pending | -- | -- | -- | |
| 09/17/2021 09/17/21 | For Sale | $539,900 | 0.0% | $199 / Sq Ft | |
| 09/05/2021 09/05/21 | Pending | -- | -- | -- | |
| 08/13/2021 08/13/21 | For Sale | $539,900 | +20.0% | $199 / Sq Ft | |
| 08/08/2016 08/08/16 | Sold | -- | -- | -- | View Prior Sale |
| 06/17/2016 06/17/16 | Pending | -- | -- | -- | |
| 06/09/2016 06/09/16 | For Sale | $449,900 | -1.1% | $166 / Sq Ft | |
| 09/06/2013 09/06/13 | Sold | -- | -- | -- | View Prior Sale |
| 08/04/2013 08/04/13 | Pending | -- | -- | -- | |
| 05/07/2013 05/07/13 | For Sale | $455,000 | -- | $168 / Sq Ft |
Purchase History
| Date | Type | Sale Price | Title Company |
|---|---|---|---|
| Cash Sale Deed | $525,000 | Cypress Title Llc | |
| Warranty Deed | $456,500 | Gulf Coast Title Inc | |
| Warranty Deed | $418,000 | -- | |
| Warranty Deed | $452,500 | -- |
Mortgage History
| Date | Status | Loan Amount | Loan Type |
|---|---|---|---|
| Previous Owner | $417,000 | New Conventional | |
| Previous Owner | $397,100 | New Conventional | |
| Previous Owner | $402,500 | New Conventional |
Source: Greater Baton Rouge Association of REALTORS®
MLS Number: 2025017259
APN: 02490919
- 3246 Grand Field Ave
- 13712 Landmark Dr
- 13652 Kings Court Ave
- 3203 Lexington Lakes Ave
- 3010 Grand Way Ave
- 13534 Kings Court Ave
- 2855 Grand Way Ave
- 14017 Cirrus Dr
- 3145 Creekmere Ln
- 13621 Brook Point Dr
- 3125 Creekmere Ln
- 3053 Creekmere Ln
- 14056 Park Terrace
- 3043 Creekmere Ln
- 3246 Creekmere Ln
- 3236 Creekmere Ln
- 3013 Creekmere Ln
- 3144 Creekmere Ln
- 2934 Cresthaven Ave
- Bourget Plan at Water's Edge
- 3147 Hudson Park Dr
- 3045 Hudson Park Dr
- 3043 Creekmere Ln
- 2920 Creekmere Ln
- 14436 Caroline Way
- 9052 Winding Lake Ave
- 2934 Nicholson Lake Dr
- 3266 Northlake Ave
- 11959 Nicholson Dr
- 11777 Nicholson Dr
- 1924 Elvin Dr
- 8531 Rush Ave
- 8531 Rush Ave
- 3696 Waterbury Ave
- 2048 Perennial Ln
- 10758 Moss Grove Ln
- 2255 Anne Marie Dr Unit CUnit
- 2266 Anne Marie Dr Unit 4
- 2266 Anne Marie Dr Unit 3
- 2266 Anne Marie Dr Unit 2
