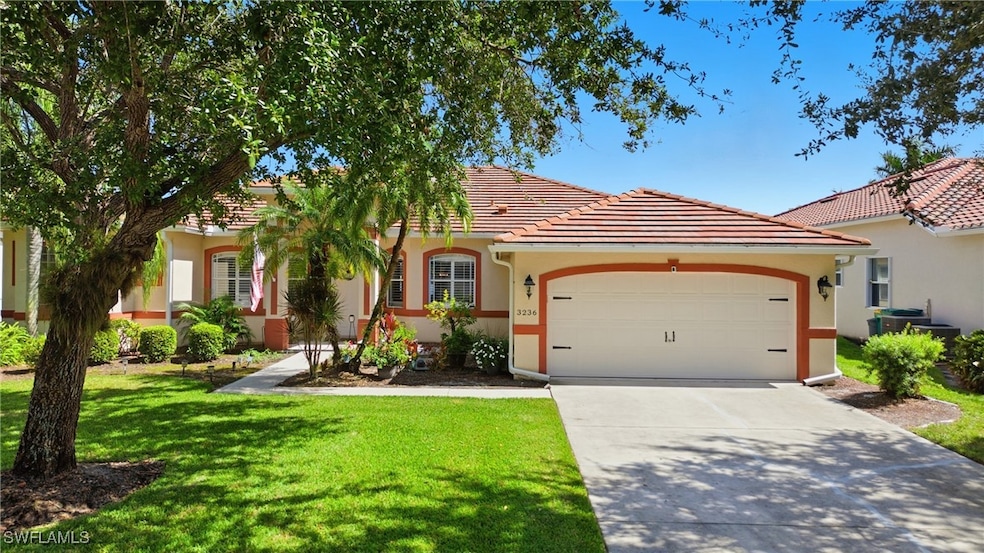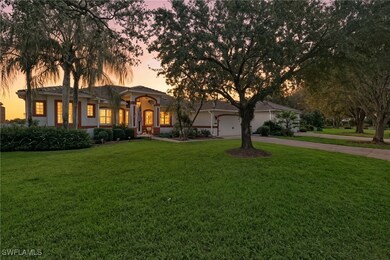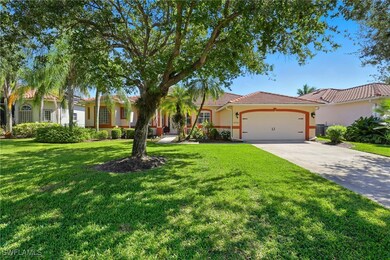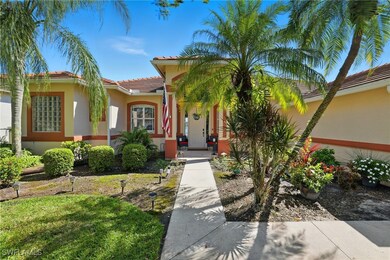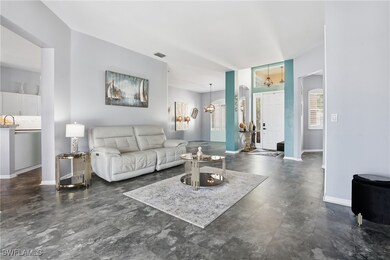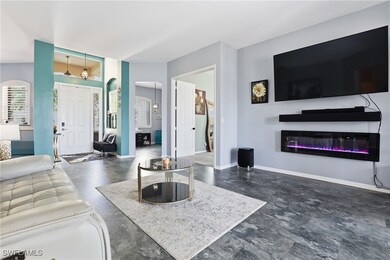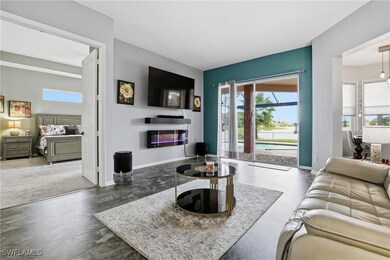
3236 Potomac Ct Naples, FL 34120
Rural Estates NeighborhoodEstimated payment $3,762/month
Highlights
- Very Popular Property
- Lake Front
- Concrete Pool
- Corkscrew Elementary School Rated A
- Fitness Center
- Gated Community
About This Home
Welcome Home! Step into this beautifully designed 4-bedroom residence featuring a versatile den and 3 full bathrooms all up graded with self closing drawers and ceramic counters, offering expansive living spaces ideal for both relaxed family living and stylish entertaining. Prime location with captivating lake views that elevate its tranquil atmosphere. A recently installed roof and new A/C adds lasting value and peace of mind, while the quiet street ensures a serene retreat from daily hustle. Inside, the open layout centers around a sparkling pool—perfect for cooling off on warm afternoons. The no-see-um picture window enclosure guarantees a bug-free experience, allowing you to enjoy the outdoors in total comfort. An extended, paved lanai, plantation shutters grace every window, offering both privacy and elegant light control. The main living areas feature luxury vinyl flooring—stylish, durable, and ideal for active households. At the heart of the home, the open-concept kitchen delights with a cozy breakfast nook, a spacious island for prep and seating, sleek stainless steel appliances, and modern countertops. Recent upgrades include new appliances, A/C, roof, and water heater—all replaced since 2017—ensuring comfort and efficiency. The spacious main suite with a renovated bathroom and a spa-like jacuzzi tub for ultimate relaxation. Conveniently located just minutes from the new Publix commercial center, new shops and restaurants, this home offers the perfect balance of peaceful living and everyday convenience.
Listing Agent
Annette Echeverria
Premiere Plus Realty Company License #249523823 Listed on: 10/19/2025

Co-Listing Agent
Yessenia Garcia
Premiere Plus Realty Company License #249532039
Home Details
Home Type
- Single Family
Est. Annual Taxes
- $4,280
Year Built
- Built in 2001
Lot Details
- 0.25 Acre Lot
- Lot Dimensions are 137 x 78 x 78 x 137
- Lake Front
- West Facing Home
- Rectangular Lot
- Sprinkler System
HOA Fees
- $237 Monthly HOA Fees
Parking
- 2 Car Attached Garage
- Garage Door Opener
- Driveway
Home Design
- Entry on the 1st floor
- Tile Roof
- Stucco
Interior Spaces
- 2,583 Sq Ft Home
- 1-Story Property
- Built-In Features
- Tray Ceiling
- High Ceiling
- Ceiling Fan
- Plantation Shutters
- Single Hung Windows
- Arched Windows
- Transom Windows
- Sliding Windows
- Entrance Foyer
- Great Room
- Formal Dining Room
- Den
- Screened Porch
- Lake Views
Kitchen
- Breakfast Area or Nook
- Range
- Microwave
- Freezer
- Dishwasher
- Kitchen Island
- Disposal
Flooring
- Carpet
- Vinyl
Bedrooms and Bathrooms
- 4 Bedrooms
- Split Bedroom Floorplan
- Walk-In Closet
- Maid or Guest Quarters
- 3 Full Bathrooms
- Dual Sinks
- Hydromassage or Jetted Bathtub
- Separate Shower
Laundry
- Dryer
- Washer
- Laundry Tub
Home Security
- Security Gate
- Fire and Smoke Detector
Pool
- Concrete Pool
- In Ground Pool
- In Ground Spa
- Outside Bathroom Access
- Screen Enclosure
Outdoor Features
- Screened Patio
Utilities
- Central Heating and Cooling System
- Underground Utilities
- High Speed Internet
- Cable TV Available
Listing and Financial Details
- Tax Lot 318
- Assessor Parcel Number 81216008789
Community Details
Overview
- Association fees include management, legal/accounting, recreation facilities, road maintenance, security
- Association Phone (239) 353-6887
- Waterways Of Naples Subdivision
Amenities
- Community Barbecue Grill
- Picnic Area
- Clubhouse
Recreation
- Tennis Courts
- Community Basketball Court
- Fitness Center
- Community Pool
- Park
Security
- Gated Community
Map
Home Values in the Area
Average Home Value in this Area
Tax History
| Year | Tax Paid | Tax Assessment Tax Assessment Total Assessment is a certain percentage of the fair market value that is determined by local assessors to be the total taxable value of land and additions on the property. | Land | Improvement |
|---|---|---|---|---|
| 2025 | $4,280 | $382,942 | -- | -- |
| 2024 | $4,267 | $372,150 | -- | -- |
| 2023 | $4,267 | $361,311 | $0 | $0 |
| 2022 | $4,317 | $350,787 | $0 | $0 |
| 2021 | $4,320 | $340,570 | $35,568 | $305,002 |
| 2020 | $2,411 | $202,245 | $0 | $0 |
| 2019 | $2,359 | $197,698 | $0 | $0 |
| 2018 | $2,265 | $194,012 | $0 | $0 |
| 2017 | $2,220 | $190,022 | $0 | $0 |
| 2016 | $2,153 | $186,114 | $0 | $0 |
| 2015 | $2,162 | $184,820 | $0 | $0 |
| 2014 | $2,162 | $133,353 | $0 | $0 |
Property History
| Date | Event | Price | List to Sale | Price per Sq Ft | Prior Sale |
|---|---|---|---|---|---|
| 10/19/2025 10/19/25 | For Sale | $599,900 | +67.6% | $232 / Sq Ft | |
| 04/29/2020 04/29/20 | Sold | $358,000 | -1.9% | $139 / Sq Ft | View Prior Sale |
| 03/20/2020 03/20/20 | Pending | -- | -- | -- | |
| 03/08/2020 03/08/20 | Price Changed | $364,900 | -1.4% | $141 / Sq Ft | |
| 02/28/2020 02/28/20 | Price Changed | $370,000 | -1.3% | $143 / Sq Ft | |
| 02/19/2020 02/19/20 | Price Changed | $374,900 | -1.3% | $145 / Sq Ft | |
| 02/01/2020 02/01/20 | For Sale | $379,900 | -- | $147 / Sq Ft |
Purchase History
| Date | Type | Sale Price | Title Company |
|---|---|---|---|
| Warranty Deed | -- | Wilson & Johnson | |
| Warranty Deed | $111,914 | Attorney | |
| Warranty Deed | $358,000 | Cape Coral Ttl Ins Agcy Inc | |
| Interfamily Deed Transfer | -- | Mortgage Information Svcs In | |
| Deed | $247,300 | -- |
Mortgage History
| Date | Status | Loan Amount | Loan Type |
|---|---|---|---|
| Previous Owner | $226,122 | VA | |
| Previous Owner | $284,800 | New Conventional | |
| Previous Owner | $234,935 | New Conventional |
About the Listing Agent

Annette is a successful Realtor in Florida and an Attorney at Law in Ecuador. She practiced Real Estate in South America for the past 25 years and became an external Legal Advisor of two of the biggest banks in her country after founding her Law Firm. Since then she specialized in Corporate Law, Intellectual Property, Negotiation and Mediation.?As an international legal advisor she acquired the business experience necessary to perform any professional task in the Law field of her expertise
Annette's Other Listings
Source: Florida Gulf Coast Multiple Listing Service
MLS Number: 225075448
APN: 81216008789
- 3419 Allegheny Ct
- 3487 Ocean Bluff Ct
- 726 Grand Rapids Blvd
- 637 Grand Rapids Blvd
- 1098 Port Orange Way
- 1949 Par Dr
- 701 Meyer Dr
- 2084 Par Dr
- 2665 Citrus St
- 1657 Serena Ave
- 1954 Fresno Ave
- 1676 Alameda Dr
- 2775 Citrus St
- 2271 Grove Dr
- 2841 Citrus St
- 1817 Lema Ct
- 2250 Grove Dr
- 2893 Citrus St
- 1630 Double Eagle Trail
- 1910 Papaya Ln
