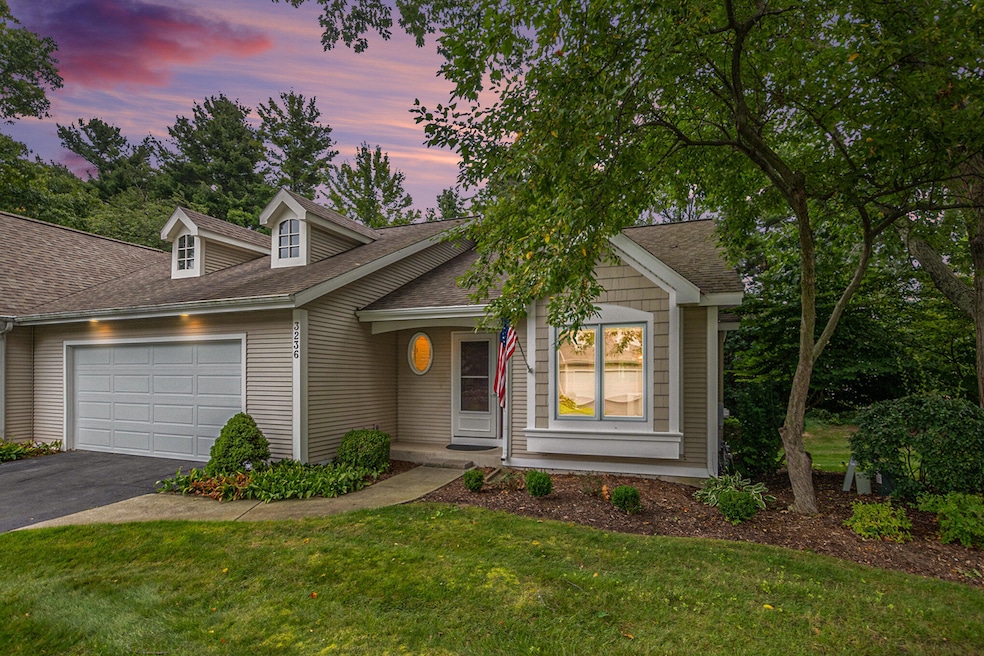
3236 Westbury Ct Holland, MI 49424
Estimated payment $2,481/month
Highlights
- Popular Property
- Deck
- Forced Air Heating and Cooling System
- Harbor Lights Middle School Rated A-
- 2 Car Attached Garage
- Private Entrance
About This Home
Discover this impeccably maintained 3-bedroom, 2.5-bathroom condominium, ideally situated in a prime north side location, just 8 minutes from the serene shores of Lake Michigan, 10 minutes from vibrant downtown Holland, 5 minutes from Dutch Village, and 2 minutes from a nearby grocery store. The open-concept main floor, featuring soaring high ceilings, seamlessly connects the spacious living room, dining area, and modern kitchen, creating a bright and airy atmosphere. A versatile office/den on the main level offers potential as an additional bedroom. The finished lower level includes daylight windows, a generous family room, a third bedroom, and a second full bathroom, complemented by ample storage. New water heater and furnace in 2025. Step outside to a private, wooded backyard with a private deck, offering tranquil views of beautiful trees instead of neighboring houses or decks—perfect for relaxation or entertaining. Schedule your private showing today!
Property Details
Home Type
- Condominium
Est. Annual Taxes
- $4,171
Year Built
- Built in 1996
Lot Details
- Private Entrance
- Shrub
HOA Fees
- $300 Monthly HOA Fees
Parking
- 2 Car Attached Garage
- Front Facing Garage
- Garage Door Opener
Home Design
- Shingle Roof
- Asphalt Roof
- Vinyl Siding
Interior Spaces
- 2,560 Sq Ft Home
- 1-Story Property
- Finished Basement
- Natural lighting in basement
Kitchen
- Range
- Microwave
- Dishwasher
Flooring
- Carpet
- Laminate
- Vinyl
Bedrooms and Bathrooms
- 3 Bedrooms | 2 Main Level Bedrooms
Laundry
- Laundry in Hall
- Laundry on main level
- Dryer
- Washer
Outdoor Features
- Deck
Utilities
- Forced Air Heating and Cooling System
- Heating System Uses Natural Gas
- Natural Gas Water Heater
- High Speed Internet
- Cable TV Available
Community Details
Overview
- Association fees include snow removal, lawn/yard care
- $600 HOA Transfer Fee
- Ashbury Condominiums
Pet Policy
- Pets Allowed
Map
Home Values in the Area
Average Home Value in this Area
Tax History
| Year | Tax Paid | Tax Assessment Tax Assessment Total Assessment is a certain percentage of the fair market value that is determined by local assessors to be the total taxable value of land and additions on the property. | Land | Improvement |
|---|---|---|---|---|
| 2025 | $4,171 | $136,300 | $0 | $0 |
| 2024 | $3,160 | $130,700 | $0 | $0 |
| 2023 | $2,075 | $98,700 | $0 | $0 |
| 2022 | $2,654 | $97,300 | $0 | $0 |
| 2021 | $2,579 | $92,600 | $0 | $0 |
| 2020 | $2,500 | $87,800 | $0 | $0 |
| 2019 | $2,460 | $63,800 | $0 | $0 |
| 2018 | $2,209 | $74,800 | $11,000 | $63,800 |
| 2017 | $3,475 | $72,300 | $0 | $0 |
| 2016 | $3,054 | $69,700 | $0 | $0 |
| 2015 | $1,441 | $61,900 | $0 | $0 |
| 2014 | $1,441 | $52,600 | $0 | $0 |
Property History
| Date | Event | Price | Change | Sq Ft Price |
|---|---|---|---|---|
| 09/04/2025 09/04/25 | For Sale | $339,000 | +10.8% | $132 / Sq Ft |
| 05/23/2023 05/23/23 | Sold | $306,000 | +9.3% | $146 / Sq Ft |
| 04/24/2023 04/24/23 | Pending | -- | -- | -- |
| 04/17/2023 04/17/23 | For Sale | $279,900 | +69.6% | $133 / Sq Ft |
| 03/07/2016 03/07/16 | Sold | $165,000 | -2.9% | $78 / Sq Ft |
| 01/20/2016 01/20/16 | Pending | -- | -- | -- |
| 12/17/2015 12/17/15 | For Sale | $169,900 | -- | $80 / Sq Ft |
Purchase History
| Date | Type | Sale Price | Title Company |
|---|---|---|---|
| Warranty Deed | $306,000 | Chicago Title | |
| Quit Claim Deed | -- | Chicago Title | |
| Interfamily Deed Transfer | -- | Attorney | |
| Warranty Deed | $165,000 | Chicago Title | |
| Warranty Deed | $152,900 | None Available | |
| Interfamily Deed Transfer | -- | -- | |
| Warranty Deed | $137,900 | Chicago Title |
Mortgage History
| Date | Status | Loan Amount | Loan Type |
|---|---|---|---|
| Open | $278,350 | New Conventional | |
| Previous Owner | $122,000 | New Conventional | |
| Previous Owner | $135,000 | Credit Line Revolving |
Similar Homes in Holland, MI
Source: Southwestern Michigan Association of REALTORS®
MLS Number: 25045279
APN: 70-16-07-388-016
- 971 Shadybrook Dr
- 14061 Pheasant Run
- 785 Mary Ave
- 790 Mayfield Ave
- 781 Shadybrook Dr
- 14163 Ridgewood Dr
- 3171 Timberpine Ave
- 436 Rose Park Dr
- 13652 Signature Dr
- 13654 Signature Dr
- 14387 Pine Creek Dr
- 2975 Pine Edge Ct
- 13642 Signature Dr
- 1020 Katra Ln Unit 52
- 760 136th Ave
- 206 Elm Ln
- 14298 Carol St
- 3912 140th Ave
- 14539 Edmeer Dr
- 2918 Foxboro Ln
- 475 W Mae Rose Ave
- 14351 Pine Creek Ct
- 3885 140th Ave
- 3800 Campus Ave
- 13620 Carmella Ln
- 13646 Cascade Dr
- 13645 Westwood Ln
- 13321 Terri Lyn Ln
- 12459 Violet St
- 2900 Millpond Dr W
- 12100 Clearview Ln
- 12181 Felch St
- 3079 E Springview Dr
- 3688 Northpointe Dr
- 60 W 8th St
- 8 W 8th St Unit Tikal Apartment
- 48 E 8th St Unit 210
- 11978 Zephyr Dr
- 40 E 16th St Unit First floor
- 51 E 21st St






