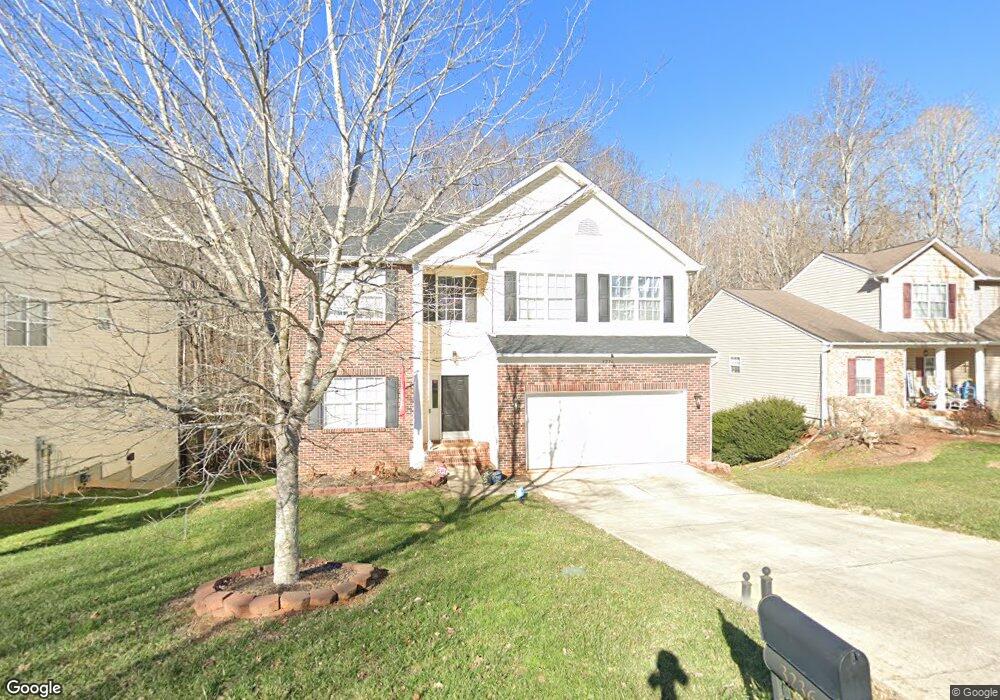3236 Wicklow Ln Clover, SC 29710
Estimated Value: $515,000 - $544,827
4
Beds
3
Baths
3,802
Sq Ft
$138/Sq Ft
Est. Value
About This Home
This home is located at 3236 Wicklow Ln, Clover, SC 29710 and is currently estimated at $526,457, approximately $138 per square foot. 3236 Wicklow Ln is a home located in York County with nearby schools including Oakridge Elementary School, Oakridge Middle School, and Clover High School.
Ownership History
Date
Name
Owned For
Owner Type
Purchase Details
Closed on
Feb 14, 2017
Sold by
Plummer Robert and Plummer Grace
Bought by
Mabey Michael Joseph and Mabey Shenelle Marie
Current Estimated Value
Home Financials for this Owner
Home Financials are based on the most recent Mortgage that was taken out on this home.
Original Mortgage
$262,163
Outstanding Balance
$216,046
Interest Rate
4.12%
Mortgage Type
FHA
Estimated Equity
$310,411
Purchase Details
Closed on
Apr 12, 2007
Sold by
Westport Homes Of North Carolina Inc
Bought by
Plummer Robert and Plummer Grace
Home Financials for this Owner
Home Financials are based on the most recent Mortgage that was taken out on this home.
Original Mortgage
$234,763
Interest Rate
6.1%
Mortgage Type
New Conventional
Create a Home Valuation Report for This Property
The Home Valuation Report is an in-depth analysis detailing your home's value as well as a comparison with similar homes in the area
Home Values in the Area
Average Home Value in this Area
Purchase History
| Date | Buyer | Sale Price | Title Company |
|---|---|---|---|
| Mabey Michael Joseph | $267,000 | None Available | |
| Plummer Robert | $250,815 | None Available |
Source: Public Records
Mortgage History
| Date | Status | Borrower | Loan Amount |
|---|---|---|---|
| Open | Mabey Michael Joseph | $262,163 | |
| Previous Owner | Plummer Robert | $234,763 |
Source: Public Records
Tax History
| Year | Tax Paid | Tax Assessment Tax Assessment Total Assessment is a certain percentage of the fair market value that is determined by local assessors to be the total taxable value of land and additions on the property. | Land | Improvement |
|---|---|---|---|---|
| 2025 | $1,762 | $12,871 | $1,818 | $11,053 |
| 2024 | $1,581 | $11,192 | $2,200 | $8,992 |
| 2023 | $1,622 | $11,192 | $2,200 | $8,992 |
| 2022 | $1,336 | $11,192 | $2,200 | $8,992 |
| 2021 | -- | $11,192 | $2,200 | $8,992 |
| 2020 | $1,267 | $11,192 | $0 | $0 |
| 2019 | $1,304 | $10,560 | $0 | $0 |
| 2018 | $1,310 | $10,560 | $0 | $0 |
| 2017 | $971 | $10,560 | $0 | $0 |
| 2016 | $915 | $8,400 | $0 | $0 |
| 2014 | $1,042 | $8,400 | $1,800 | $6,600 |
| 2013 | $1,042 | $9,140 | $1,800 | $7,340 |
Source: Public Records
Map
Nearby Homes
- 2224 Iron Works Dr
- 424 Elizabeth Valley Ln
- 2279 Iron Works Dr
- 921 High Glenn Ct
- 1828 Kilkenny Dr
- 5909 Lake Valley Rd
- 985 Sentinal Oaks Dr
- 8232 Kennesaw Dr
- 5822 Oakridge Rd
- 9999 Oakridge Rd
- 0000 Oakridge Rd
- 6855 Union Rd
- 126 Catawba Winds Dr
- 304 Inland Cove Ct
- 319 Inland Cove Ct
- 431 Battery Cir
- 370 Battery Cir Unit 20
- 1727 Mineral Springs Rd
- 537 Riddle Mill Rd
- 545 Little Cove Ln
- 3240 Wicklow Ln
- 3232 Wicklow Ln
- 3244 Wicklow Ln
- 3228 Wicklow Ln
- 3237 Wicklow Ln
- 3233 Wicklow Ln
- 3241 Wicklow Ln
- 3248 Wicklow Ln
- 3229 Wicklow Ln
- 3224 Wicklow Ln
- 3245 Wicklow Ln
- 3252 Wicklow Ln
- 3219 Wicklow Ln
- 3249 Wicklow Ln
- 3053 Kilbeggan Dr
- 3220 Wicklow Ln
- 3049 Kilbeggan Dr
- 3256 Wicklow Ln
- 3215 Wicklow Ln
- 3253 Wicklow Ln
