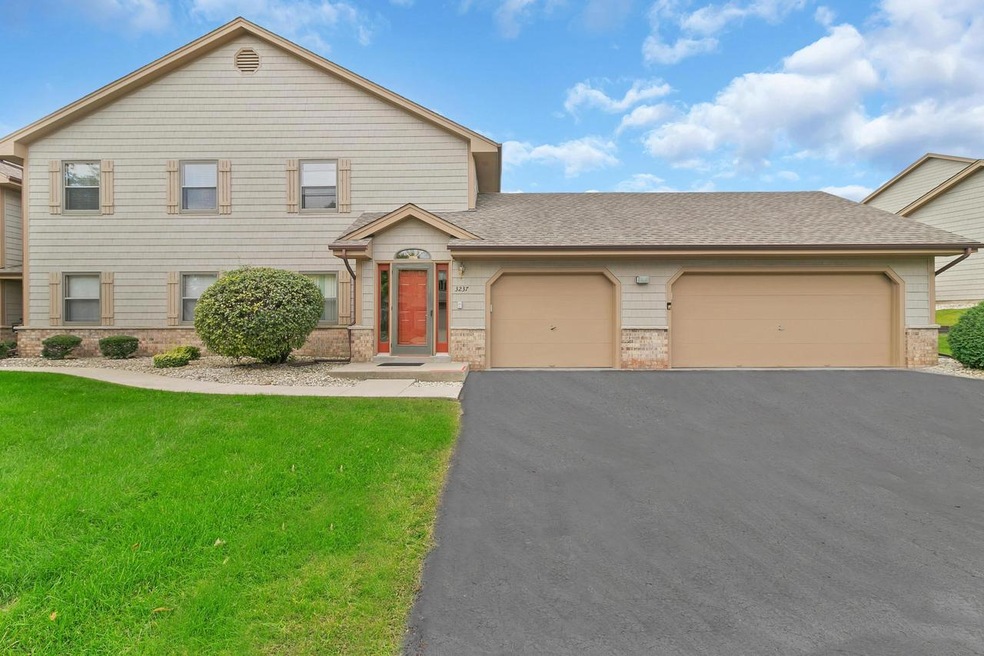
3237 13th St Unit 7D Kenosha, WI 53144
Parkside NeighborhoodHighlights
- 1 Car Attached Garage
- Walk-In Closet
- Forced Air Heating and Cooling System
- Bathtub
- En-Suite Primary Bedroom
- Wood Siding
About This Home
As of October 2018Beautiful second floor condo in the desirable Spring Meadows Condominiums. The updated kitchen features quartz counter tops, beautiful backsplash, and newer appliances. Vaulted ceilings in the great room open to the dining dining room. The condo has a new furnace, updated bathrooms with tile, newer carpet, and huge laundry room.
Last Agent to Sell the Property
Laura Woltersdorf
Berkshire Hathaway Home Services Epic Real Estate License #77282-94 Listed on: 09/12/2018
Property Details
Home Type
- Condominium
Est. Annual Taxes
- $3,700
Year Built
- Built in 1991
HOA Fees
- $225 Monthly HOA Fees
Parking
- 1 Car Attached Garage
Home Design
- Brick Exterior Construction
- Wood Siding
Interior Spaces
- 1,848 Sq Ft Home
- 2-Story Property
Kitchen
- Microwave
- Dishwasher
- Disposal
Bedrooms and Bathrooms
- 2 Bedrooms
- En-Suite Primary Bedroom
- Walk-In Closet
- 2 Full Bathrooms
- Bathtub
Laundry
- Dryer
- Washer
Schools
- Somers Elementary School
- Bullen Middle School
- Bradford High School
Utilities
- Forced Air Heating and Cooling System
- Heating System Uses Natural Gas
Community Details
Overview
- 60 Units
- Spring Meadows Condos
- Spring Meadows Subdivision
Pet Policy
- Pets Allowed
Ownership History
Purchase Details
Home Financials for this Owner
Home Financials are based on the most recent Mortgage that was taken out on this home.Purchase Details
Home Financials for this Owner
Home Financials are based on the most recent Mortgage that was taken out on this home.Purchase Details
Purchase Details
Similar Homes in Kenosha, WI
Home Values in the Area
Average Home Value in this Area
Purchase History
| Date | Type | Sale Price | Title Company |
|---|---|---|---|
| Condominium Deed | $183,000 | None Available | |
| Warranty Deed | $139,500 | -- | |
| Condominium Deed | $105,000 | None Available | |
| Deed In Lieu Of Foreclosure | $115,000 | -- |
Mortgage History
| Date | Status | Loan Amount | Loan Type |
|---|---|---|---|
| Open | $148,000 | New Conventional | |
| Closed | $153,500 | New Conventional | |
| Closed | $155,500 | New Conventional |
Property History
| Date | Event | Price | Change | Sq Ft Price |
|---|---|---|---|---|
| 10/30/2018 10/30/18 | Sold | $183,000 | 0.0% | $99 / Sq Ft |
| 09/18/2018 09/18/18 | Pending | -- | -- | -- |
| 09/12/2018 09/12/18 | For Sale | $183,000 | +31.2% | $99 / Sq Ft |
| 10/21/2016 10/21/16 | Sold | $139,500 | 0.0% | $75 / Sq Ft |
| 10/02/2016 10/02/16 | Pending | -- | -- | -- |
| 04/13/2016 04/13/16 | For Sale | $139,500 | -- | $75 / Sq Ft |
Tax History Compared to Growth
Tax History
| Year | Tax Paid | Tax Assessment Tax Assessment Total Assessment is a certain percentage of the fair market value that is determined by local assessors to be the total taxable value of land and additions on the property. | Land | Improvement |
|---|---|---|---|---|
| 2024 | $3,681 | $150,100 | $17,000 | $133,100 |
| 2023 | $3,681 | $150,100 | $17,000 | $133,100 |
| 2022 | $3,716 | $150,100 | $17,000 | $133,100 |
| 2021 | $3,843 | $150,100 | $17,000 | $133,100 |
| 2020 | $3,915 | $150,100 | $17,000 | $133,100 |
| 2019 | $3,783 | $150,100 | $17,000 | $133,100 |
| 2018 | $3,715 | $134,900 | $17,000 | $117,900 |
| 2017 | $3,701 | $134,900 | $17,000 | $117,900 |
| 2016 | $3,580 | $134,900 | $17,000 | $117,900 |
| 2015 | $3,842 | $139,400 | $17,000 | $122,400 |
| 2014 | $3,825 | $139,400 | $17,000 | $122,400 |
Agents Affiliated with this Home
-
L
Seller's Agent in 2018
Laura Woltersdorf
Berkshire Hathaway Home Services Epic Real Estate
-

Buyer's Agent in 2018
Jennifer Heiring
RE/MAX
(262) 308-5171
12 in this area
289 Total Sales
-

Seller's Agent in 2016
Karen Sorenson
RE/MAX
(847) 920-8180
2 in this area
280 Total Sales
Map
Source: Metro MLS
MLS Number: 1605467
APN: 07-222-13-209-028
- 2825 11th Place Unit 707
- 2775 11th Place Unit 803
- 2775 11th Place Unit 805
- 1311 41st Ave
- 2425 11th Place Unit 1002
- 2410 11th Place Unit 1203
- 1664 30th Ct Unit 2A
- 1434 43rd Ave
- 1430 45th Ave
- 1771 30th Ave
- 1595 43rd Ave
- 514 Wood Rd
- 1915 30th Ave
- 1615 15th St
- 3907 19th St
- 1803 22nd Ave
- 1515 16th Ave
- 2031 30th Ave
- 1671 Birch Rd
- 4404 20th St
